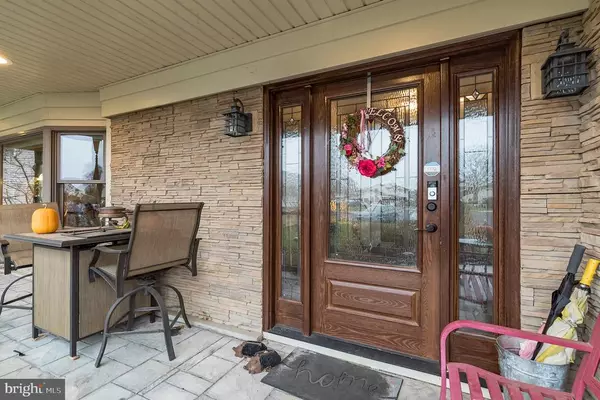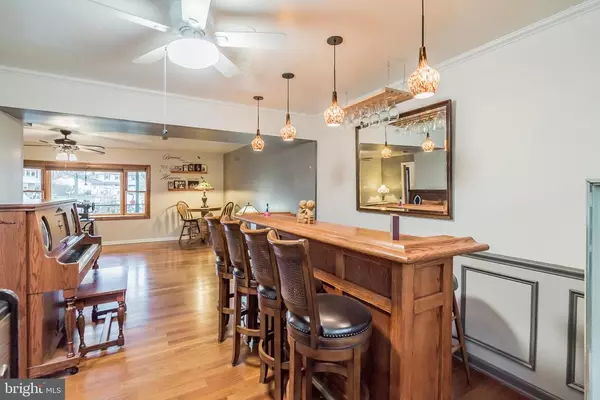$525,000
$525,000
For more information regarding the value of a property, please contact us for a free consultation.
4 Beds
3 Baths
3,175 SqFt
SOLD DATE : 01/20/2021
Key Details
Sold Price $525,000
Property Type Single Family Home
Sub Type Detached
Listing Status Sold
Purchase Type For Sale
Square Footage 3,175 sqft
Price per Sqft $165
Subdivision Village Of Notting
MLS Listing ID PABU485402
Sold Date 01/20/21
Style Colonial
Bedrooms 4
Full Baths 2
Half Baths 1
HOA Y/N N
Abv Grd Liv Area 3,175
Originating Board BRIGHT
Year Built 1977
Annual Tax Amount $6,780
Tax Year 2020
Lot Size 5,720 Sqft
Acres 0.13
Lot Dimensions 44.00 x 130.00
Property Description
Appreciate the curb appeal as you approach this delightful home with a charming front porch which is situated at the end of a cul-de-sac in the idyllic neighborhood of Nottingham Village of Fallsington. As you enter, appreciate the large foyer. Host delightful gatherings in the living room boasting warm hardwood floors, bay window, and gas fireplace. The open floor plan leads to a built-in bar area allowing for overflow entertaining space. An open floor plan, including a generously sized bar, allows you to entertain with ease and flows into the updated gourmet kitchen with granite countertops, marble flooring, stainless steel appliances, and a sizable island. The kitchen opens into the breathtaking, sun-drenched great room with skylit vaulted ceilings and panoramic views of a backyard entertaining paradise. Perennial gardens, a heated in-ground pool surrounded with pavers, a water fountain, gazebo, and a professional outdoor grill make this an outside oasis with everything you need for a perfect staycation. All of this plus tranquil lake views. A conveniently located large bedroom, laundry room, and half bath complete the first floor. The second floor features a large master with double closets and a private master bath with an oversized whirlpool tub. You will also find a remodeled hall bath with two additional bedrooms and a balcony overlooking the lake and pool. This home is located in the award-winning Pennsbury School District and offers easy access to local major highways with direct routes to Philadelphia, New Jersey and New York. Video tour - https://www.youtube.com/watch?v=7FEEvmU0ik4&t=20s
Location
State PA
County Bucks
Area Falls Twp (10113)
Zoning LMR
Rooms
Main Level Bedrooms 1
Interior
Interior Features Carpet, Bar, Ceiling Fan(s), Crown Moldings, Formal/Separate Dining Room, Kitchen - Island, Primary Bath(s), Skylight(s), Walk-in Closet(s), Wood Floors, Entry Level Bedroom, Attic, Pantry, Recessed Lighting
Hot Water Oil
Cooling Central A/C
Flooring Carpet, Ceramic Tile, Hardwood
Fireplaces Number 1
Fireplaces Type Brick, Fireplace - Glass Doors, Mantel(s), Gas/Propane
Equipment Built-In Microwave, Built-In Range, Dishwasher, Oven - Self Cleaning, Oven/Range - Electric, Stainless Steel Appliances
Fireplace Y
Window Features Bay/Bow,Skylights,Sliding
Appliance Built-In Microwave, Built-In Range, Dishwasher, Oven - Self Cleaning, Oven/Range - Electric, Stainless Steel Appliances
Heat Source Electric, Oil
Laundry Main Floor
Exterior
Exterior Feature Extensive Hardscape, Underground Lawn Sprinkler, Water Fountains, BBQ Grill
Fence Rear
Pool In Ground, Fenced
Water Access N
View Lake, Garden/Lawn
Roof Type Shingle,Pitched
Accessibility Other
Porch Balcony, Patio(s), Porch(es)
Parking Type Driveway
Garage N
Building
Lot Description Front Yard, Landscaping, Rear Yard
Story 2
Sewer Public Sewer
Water Public
Level or Stories 2
Additional Building Above Grade, Below Grade
New Construction N
Schools
High Schools Pennsbury
School District Pennsbury
Others
Pets Allowed Y
Senior Community No
Tax ID 13-036-066
Ownership Fee Simple
SqFt Source Assessor
Acceptable Financing Cash, FHA, VA, Conventional
Listing Terms Cash, FHA, VA, Conventional
Financing Conventional
Special Listing Condition Standard
Pets Description No Pet Restrictions
Read Less Info
Want to know what your home might be worth? Contact us for a FREE valuation!

Our team is ready to help you sell your home for the highest possible price ASAP

Bought with Patricia W Strehle • Keller Williams Real Estate - Newtown

"My job is to find and attract mastery-based agents to the office, protect the culture, and make sure everyone is happy! "







