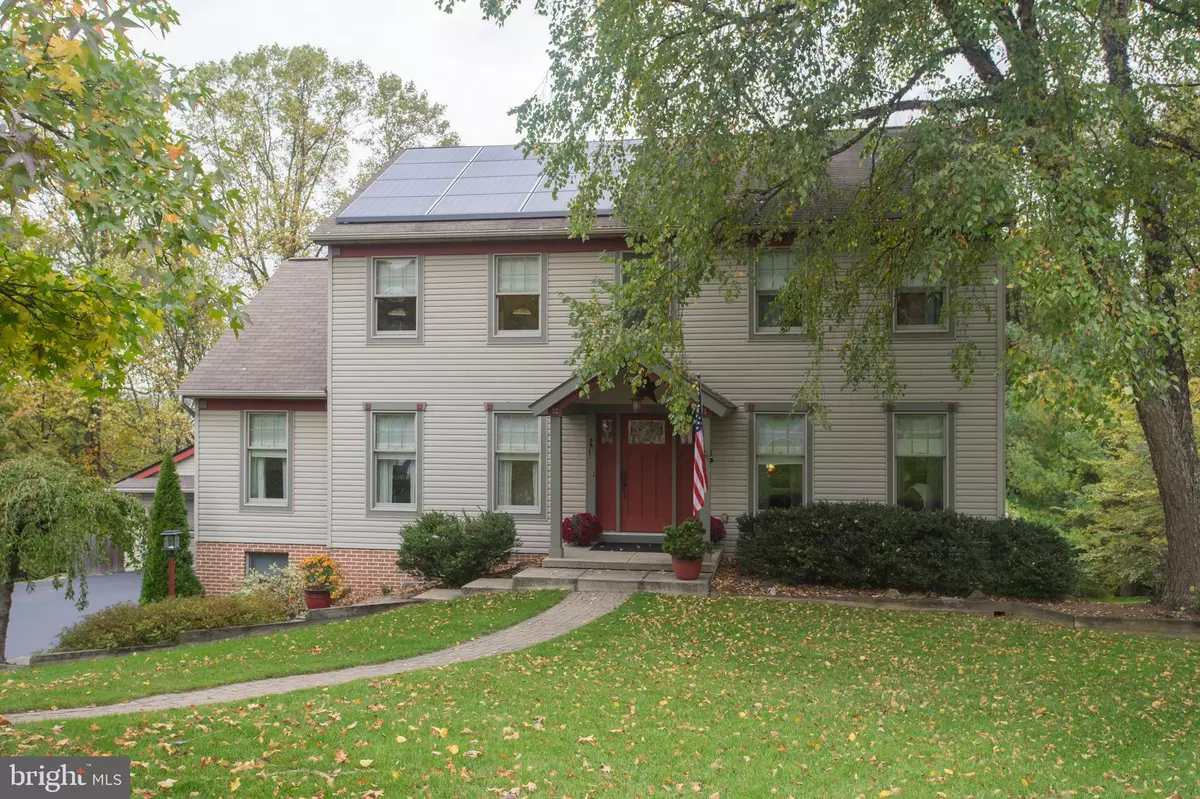$393,500
$375,000
4.9%For more information regarding the value of a property, please contact us for a free consultation.
5 Beds
4 Baths
3,111 SqFt
SOLD DATE : 01/14/2021
Key Details
Sold Price $393,500
Property Type Single Family Home
Sub Type Detached
Listing Status Sold
Purchase Type For Sale
Square Footage 3,111 sqft
Price per Sqft $126
Subdivision None Available
MLS Listing ID PALA173024
Sold Date 01/14/21
Style Colonial
Bedrooms 5
Full Baths 3
Half Baths 1
HOA Y/N N
Abv Grd Liv Area 3,111
Originating Board BRIGHT
Year Built 1993
Annual Tax Amount $4,529
Tax Year 2021
Lot Size 0.600 Acres
Acres 0.6
Lot Dimensions 0.00 x 0.00
Property Description
Welcome to 834 Northview Drive! This lovely Colonial style home in Pequea Valley School District offers 5 bedrooms and 3.5 bathrooms! Enter into the inviting Foyer, then to the right is the warm, spacious Living Room with gas fireplace and custom surround, and a wonderful window seat with backyard view. Continue into the bright kitchen, with an abundance of custom cherry cabinetry, a gas range, stylish backsplash, under-counter lighting, a pantry and dining area with access to the rear deck. Off the Kitchen, you arrive at the Den/Reading Room with a large window-seat and great view. Continuing around, you come into the large formal Dining Room with abundant sunlight and recessed lighting. The Den and Dining Room share beautiful hardwood flooring. Adjacent to the Foyer is a convenient Powder Room. All of these first floor rooms have lots of natural light with great outdoor views. On the second floor, you find the spacious Master Suite with a walk-in closet, two additional storage areas, and a full master bath! Adjacent to the Master Bedroom and double doors, you enter a sitting room, nursery or fourth bedroom. There are two additional, generously-sized bedrooms with ample closet space, as well as a full Hall Bath. The lower level is home to a fantastic in-law suite offering many possibilities for use! Access is independent of the main house. Take advantage of the family room, full kitchen, bedroom, walk-in closet. full bath, office and laundry area! This space is fitted for handicap support with larger doorways, shower seating and handrails appropriately placed. Entertain your guests on the spacious main floor veranda deck, the lower paver patio, or the stone patio adjacent to the garage that overlook the private, woods-lined backyard! You can also travel down the hill-side steps into the woods. In addition, there is a childs path through the woods to a play bridge. The 3-car detached garage offers additional storage and hobby space, as well as a wood shop with its own deck below. The expanded driveway has space for 6 cars. Additional features include: home generator (supporting all necessary functions), gas grill hook-up, upgraded electrical system, solar system and much more! Conveniently located close to major roadways, shopping and dining! This home is move-in ready and waiting for you to make it your own!
Location
State PA
County Lancaster
Area Salisbury Twp (10556)
Zoning RES
Rooms
Other Rooms Living Room, Dining Room, Primary Bedroom, Bedroom 2, Bedroom 3, Bedroom 4, Kitchen, Family Room, Bedroom 1, In-Law/auPair/Suite, Office, Primary Bathroom, Full Bath
Basement Full, Fully Finished
Interior
Interior Features Breakfast Area, Carpet, Combination Kitchen/Dining, Family Room Off Kitchen, Floor Plan - Traditional, Kitchen - Island, Walk-in Closet(s), Wood Floors
Hot Water Natural Gas
Heating Forced Air, Baseboard - Electric
Cooling Central A/C
Fireplaces Number 2
Equipment Built-In Microwave, Dishwasher, Dryer, Refrigerator, Washer
Fireplace Y
Appliance Built-In Microwave, Dishwasher, Dryer, Refrigerator, Washer
Heat Source Electric, Propane - Leased
Exterior
Exterior Feature Deck(s)
Parking Features Garage - Front Entry
Garage Spaces 9.0
Water Access N
Accessibility None
Porch Deck(s)
Total Parking Spaces 9
Garage Y
Building
Story 2
Sewer Public Sewer
Water Well
Architectural Style Colonial
Level or Stories 2
Additional Building Above Grade
New Construction N
Schools
School District Pequea Valley
Others
Senior Community No
Tax ID 560-47821-0-0000
Ownership Fee Simple
SqFt Source Estimated
Special Listing Condition Standard
Read Less Info
Want to know what your home might be worth? Contact us for a FREE valuation!

Our team is ready to help you sell your home for the highest possible price ASAP

Bought with Samia Kreiser • Keller Williams Elite
"My job is to find and attract mastery-based agents to the office, protect the culture, and make sure everyone is happy! "







