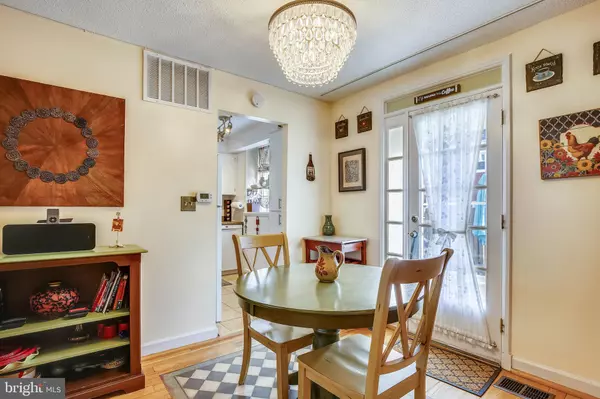$450,000
$450,000
For more information regarding the value of a property, please contact us for a free consultation.
2 Beds
2 Baths
1,490 SqFt
SOLD DATE : 01/11/2021
Key Details
Sold Price $450,000
Property Type Condo
Sub Type Condo/Co-op
Listing Status Sold
Purchase Type For Sale
Square Footage 1,490 sqft
Price per Sqft $302
Subdivision Fairlington Villages
MLS Listing ID VAAR173426
Sold Date 01/11/21
Style Colonial
Bedrooms 2
Full Baths 2
Condo Fees $430/mo
HOA Y/N N
Abv Grd Liv Area 745
Originating Board BRIGHT
Year Built 1944
Annual Tax Amount $4,179
Tax Year 2020
Property Description
Open house cancelled. Home under contract! Charming Barcroft nestled in Fairlington Village! This unit features 2 bedrooms & 2 bathrooms over 2 living levels. This home has good bones & a great floorplan. The main living area is accented with gleaming refinished wood flooring & fresh paint! The renovated kitchen features trendy two-toned white/teal cabinetry & updated appliances. The separate dining room overlooks the serene & PRIVATE rear patio - no upper balcony here! The spacious main bedroom, with 2 closets & an updated full bathroom complete this level. The lower level features plush carpeting & soaring high ceilings. The bonus room, currently used as a storage space, has a nice sized walk-in closet. This space is also commonly used for guests or as a 2nd bedroom. A full bathroom, the laundry nook/workshop space, & an updated HVAC system completes this lovely home! Fairlington Villages resort-style amenities include 6 pools, lighted tennis courts, walking trails, electric car charging station, tot lots, & MORE!
Location
State VA
County Arlington
Zoning RA14-26
Rooms
Basement Fully Finished, Heated, Improved, Interior Access, Space For Rooms, Windows
Main Level Bedrooms 1
Interior
Hot Water Electric
Heating Central
Cooling Central A/C
Equipment Built-In Microwave, Dishwasher, Disposal, Dryer - Electric, Oven/Range - Electric, Refrigerator, Washer, Water Heater
Fireplace N
Appliance Built-In Microwave, Dishwasher, Disposal, Dryer - Electric, Oven/Range - Electric, Refrigerator, Washer, Water Heater
Heat Source Electric
Exterior
Garage Spaces 2.0
Amenities Available Basketball Courts, Club House, Common Grounds, Jog/Walk Path, Pool - Outdoor, Swimming Pool, Tot Lots/Playground, Tennis Courts
Water Access N
Accessibility None
Total Parking Spaces 2
Garage N
Building
Story 2
Unit Features Garden 1 - 4 Floors
Sewer Public Sewer
Water Public
Architectural Style Colonial
Level or Stories 2
Additional Building Above Grade, Below Grade
New Construction N
Schools
Elementary Schools Abingdon
Middle Schools Gunston
High Schools Wakefield
School District Arlington County Public Schools
Others
HOA Fee Include Common Area Maintenance,Lawn Maintenance,Pool(s),Sewer,Snow Removal,Trash,Water
Senior Community No
Tax ID 29-012-059
Ownership Condominium
Security Features Main Entrance Lock
Special Listing Condition Standard
Read Less Info
Want to know what your home might be worth? Contact us for a FREE valuation!

Our team is ready to help you sell your home for the highest possible price ASAP

Bought with Kay Houghton • KW Metro Center
"My job is to find and attract mastery-based agents to the office, protect the culture, and make sure everyone is happy! "







