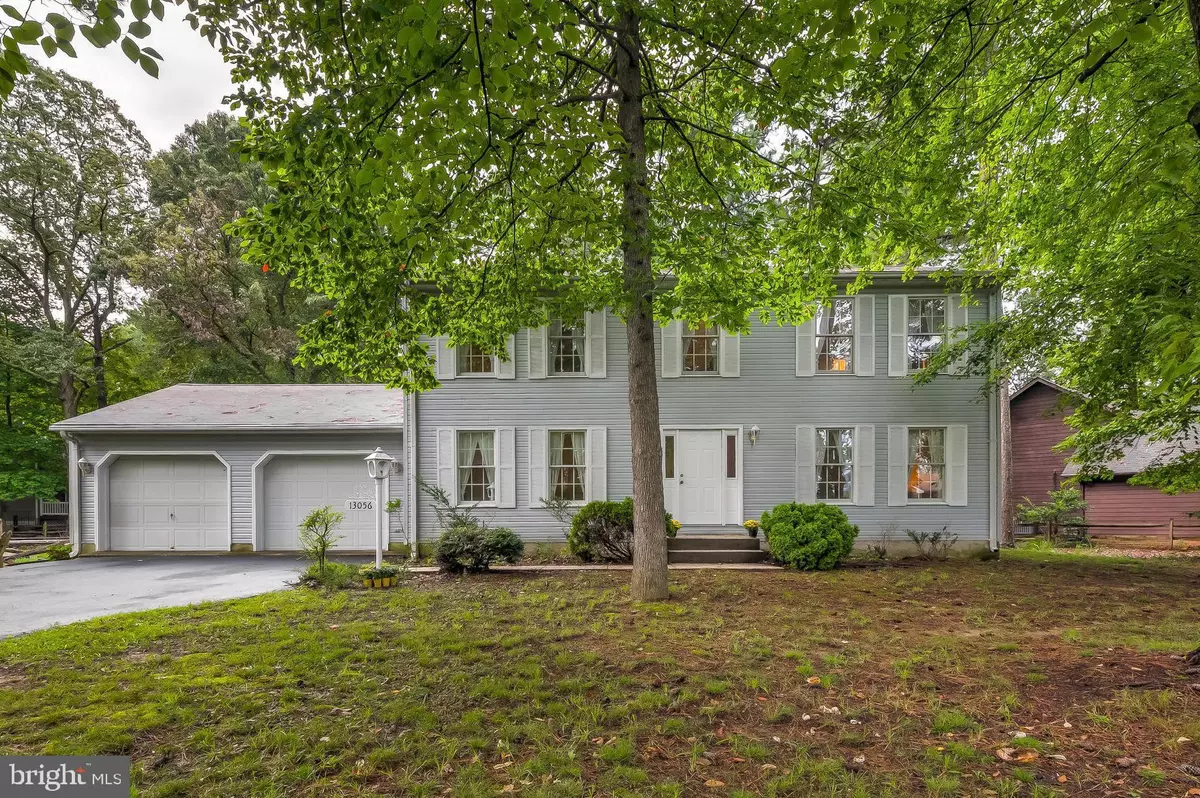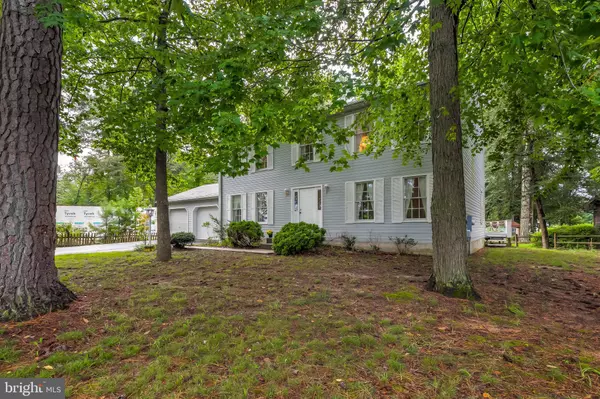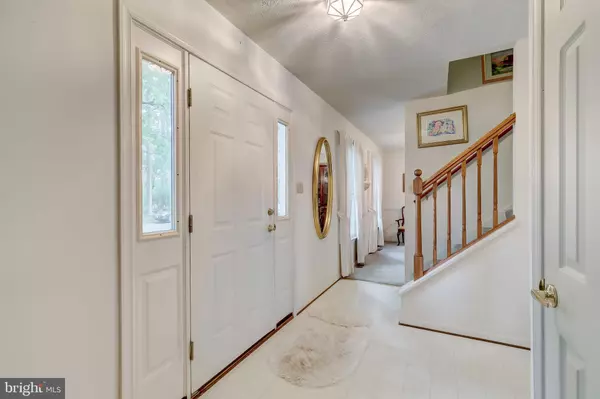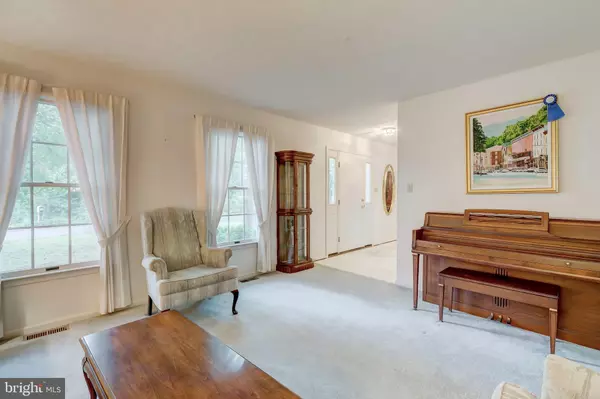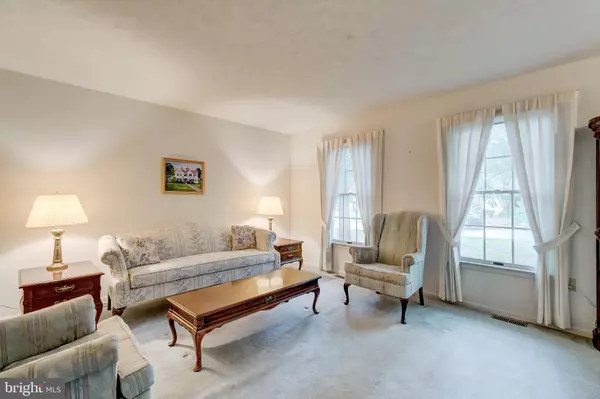$271,000
$265,000
2.3%For more information regarding the value of a property, please contact us for a free consultation.
4 Beds
3 Baths
2,240 SqFt
SOLD DATE : 12/22/2020
Key Details
Sold Price $271,000
Property Type Single Family Home
Sub Type Detached
Listing Status Sold
Purchase Type For Sale
Square Footage 2,240 sqft
Price per Sqft $120
Subdivision Drum Point
MLS Listing ID MDCA178436
Sold Date 12/22/20
Style Colonial
Bedrooms 4
Full Baths 2
Half Baths 1
HOA Y/N N
Abv Grd Liv Area 2,240
Originating Board BRIGHT
Year Built 1991
Annual Tax Amount $3,509
Tax Year 2020
Lot Size 0.284 Acres
Acres 0.28
Property Description
Lovely Colonial with 4 bedrooms and 2.5 baths situated on a sizable lot in the water oriented community of Drum Point. Main level features a traditional floor plan with bright and spacious formals, ideal for entertaining, eat-in kitchen with ample cabinetry and counter space, sunny breakfast nook with sliding doors to a relaxing elevated deck overlooking the large level backyard, and adjacent family room with peaceful backyard views. Upper level hosts comfy sleeping quarters, highlighted by a tranquil owner's suite with a generous walk-in closet and attached full bathroom. Full lower level offers a large unfinished space with laundry, utilities and workshop area, as well as a semi finished room, perfect for home fitness room or rec area, and offers potential for additional finished living space. Great location in a quiet neighborhood with community boat ramp, fall/winter water views and just minutes from area attractions such as Solomon's Island, Calvert Cliffs, Drum Point Lighthouse and Maritime Museum, as well as shopping, dining and everyday needs. Welcome home!
Location
State MD
County Calvert
Zoning R
Rooms
Other Rooms Living Room, Dining Room, Primary Bedroom, Bedroom 2, Bedroom 3, Bedroom 4, Kitchen, Family Room, Foyer, Other
Basement Connecting Stairway, Full, Interior Access, Outside Entrance, Rear Entrance, Space For Rooms, Sump Pump, Unfinished, Walkout Level
Interior
Interior Features Attic, Breakfast Area, Carpet, Ceiling Fan(s), Chair Railings, Family Room Off Kitchen, Floor Plan - Traditional, Kitchen - Eat-In, Kitchen - Table Space, Primary Bath(s), Walk-in Closet(s), Window Treatments
Hot Water Electric
Heating Heat Pump(s)
Cooling Ceiling Fan(s), Central A/C
Flooring Carpet, Laminated
Equipment Dishwasher, Dryer, Oven - Single, Oven/Range - Electric, Refrigerator, Washer, Water Heater
Window Features Double Pane,Screens
Appliance Dishwasher, Dryer, Oven - Single, Oven/Range - Electric, Refrigerator, Washer, Water Heater
Heat Source Electric
Laundry Basement
Exterior
Exterior Feature Deck(s)
Parking Features Garage - Front Entry
Garage Spaces 6.0
Utilities Available Cable TV Available, Phone Available
Water Access N
View Creek/Stream, Trees/Woods, Water
Roof Type Asphalt,Shingle
Accessibility None
Porch Deck(s)
Attached Garage 2
Total Parking Spaces 6
Garage Y
Building
Lot Description Backs to Trees, Cleared, Front Yard, Rear Yard, SideYard(s)
Story 3
Sewer Community Septic Tank, Private Septic Tank
Water Well
Architectural Style Colonial
Level or Stories 3
Additional Building Above Grade, Below Grade
Structure Type Dry Wall
New Construction N
Schools
Elementary Schools Dowell
Middle Schools Mill Creek
High Schools Patuxent
School District Calvert County Public Schools
Others
Senior Community No
Tax ID 0501073435
Ownership Fee Simple
SqFt Source Assessor
Security Features Main Entrance Lock,Smoke Detector
Special Listing Condition Standard
Read Less Info
Want to know what your home might be worth? Contact us for a FREE valuation!

Our team is ready to help you sell your home for the highest possible price ASAP

Bought with Keely E Tolley • RE/MAX One
"My job is to find and attract mastery-based agents to the office, protect the culture, and make sure everyone is happy! "


