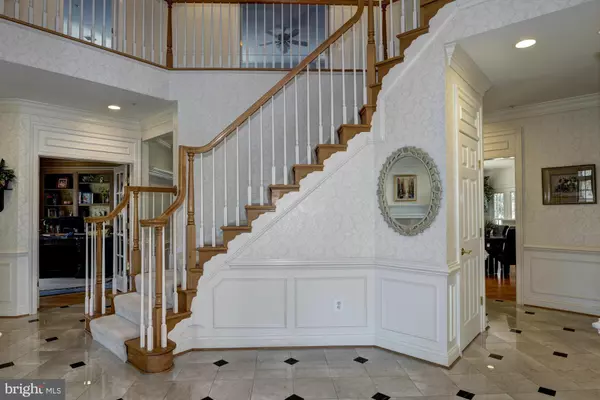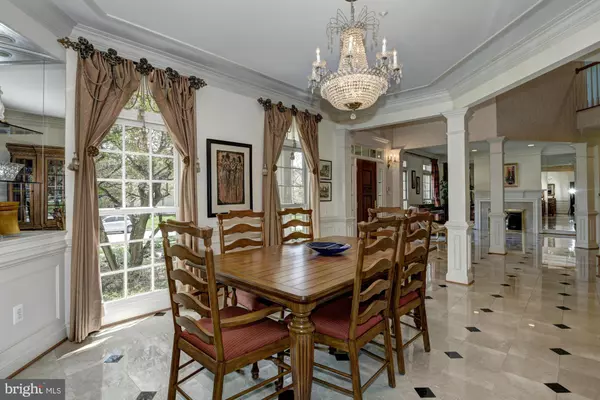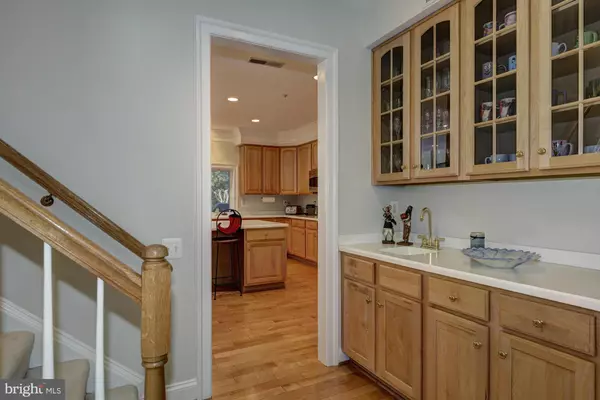$1,300,000
$1,348,000
3.6%For more information regarding the value of a property, please contact us for a free consultation.
4 Beds
5 Baths
6,196 SqFt
SOLD DATE : 06/15/2015
Key Details
Sold Price $1,300,000
Property Type Single Family Home
Sub Type Detached
Listing Status Sold
Purchase Type For Sale
Square Footage 6,196 sqft
Price per Sqft $209
Subdivision Clagett Farm
MLS Listing ID 1002327259
Sold Date 06/15/15
Style Colonial
Bedrooms 4
Full Baths 4
Half Baths 1
HOA Fees $70/qua
HOA Y/N Y
Abv Grd Liv Area 4,496
Originating Board MRIS
Year Built 1995
Annual Tax Amount $13,799
Tax Year 2014
Lot Size 0.267 Acres
Acres 0.27
Property Description
OPEN 5/3 1-4. SENSATIONAL FORMER MODEL HOME FEATURES HIGH CEILINGS, GRACIOUS ENTRY FOYER MARBLE FLOORS, LIVING ROOM W/ FIREPLACE & MARBLE FLR, FORMAL DINING RM W/ MARBLE FLR, EXPANSIVE KITCHEN W/ CENTER ISLAND, ADJOINING MORNING ROOM, BUTLER'S PANTRY,HARDWOOD FLOORS, MASTER SUITE W/ FIREPLACE, SITTING RM, WE-BAR, ENORMOUS WALK-IN, FULLY FIN LL W/ MEDIA RM, WINE CELLAR, DEN & BAR, CUSTOM DECK
Location
State MD
County Montgomery
Zoning R200
Rooms
Other Rooms Living Room, Dining Room, Primary Bedroom, Sitting Room, Kitchen, Game Room, Family Room, Den, Library, Foyer, Breakfast Room, Study, Sun/Florida Room, Exercise Room, Laundry, Mud Room, Storage Room, Utility Room
Interior
Interior Features Combination Kitchen/Living, Kitchen - Island, Breakfast Area, Family Room Off Kitchen, Butlers Pantry, Dining Area, Floor Plan - Open
Hot Water Natural Gas
Heating Forced Air
Cooling Ceiling Fan(s), Central A/C
Fireplaces Number 3
Equipment Cooktop, Cooktop - Down Draft, Dishwasher, Disposal, Exhaust Fan, Microwave, Refrigerator, Central Vacuum
Fireplace Y
Appliance Cooktop, Cooktop - Down Draft, Dishwasher, Disposal, Exhaust Fan, Microwave, Refrigerator, Central Vacuum
Heat Source Natural Gas
Exterior
Exterior Feature Deck(s)
Garage Spaces 2.0
View Y/N Y
Water Access N
View Garden/Lawn
Accessibility None
Porch Deck(s)
Attached Garage 2
Total Parking Spaces 2
Garage Y
Private Pool N
Building
Lot Description Landscaping, Corner
Story 3+
Sewer Public Sewer
Water Public
Architectural Style Colonial
Level or Stories 3+
Additional Building Above Grade, Below Grade
Structure Type 9'+ Ceilings
New Construction N
Schools
Elementary Schools Wayside
Middle Schools Herbert Hoover
High Schools Winston Churchill
School District Montgomery County Public Schools
Others
Senior Community No
Tax ID 161003090360
Ownership Fee Simple
Security Features Electric Alarm
Special Listing Condition Standard
Read Less Info
Want to know what your home might be worth? Contact us for a FREE valuation!

Our team is ready to help you sell your home for the highest possible price ASAP

Bought with You-Chuen Tsai • Evergreen Properties
"My job is to find and attract mastery-based agents to the office, protect the culture, and make sure everyone is happy! "







