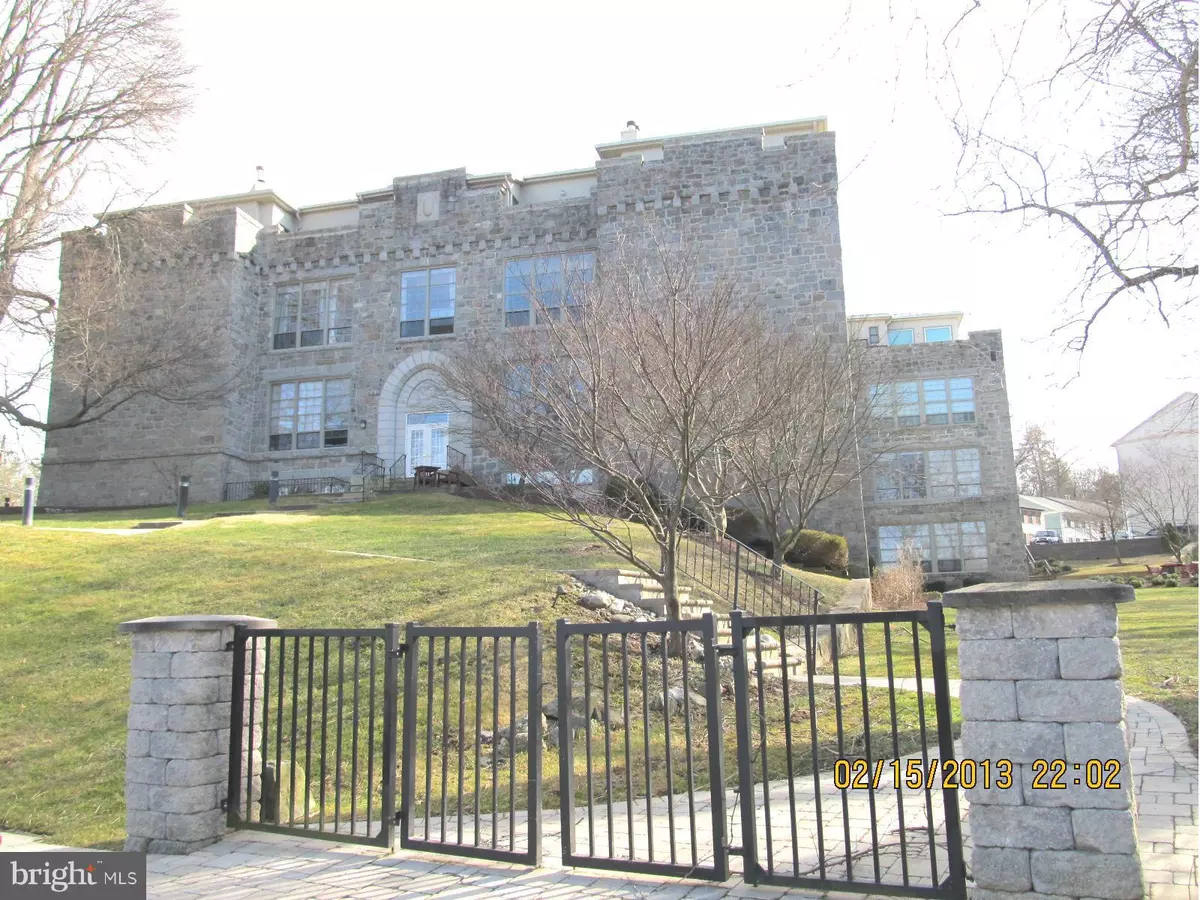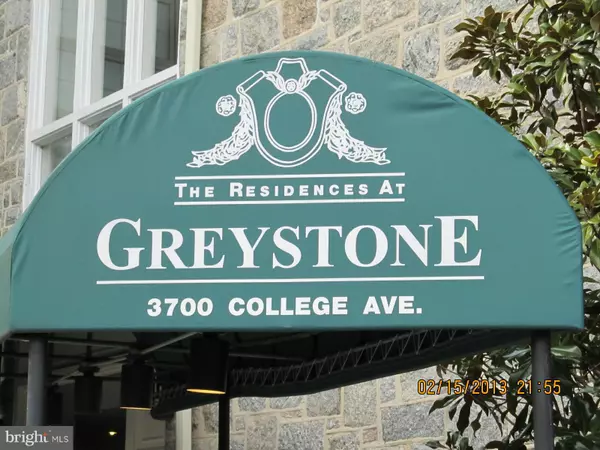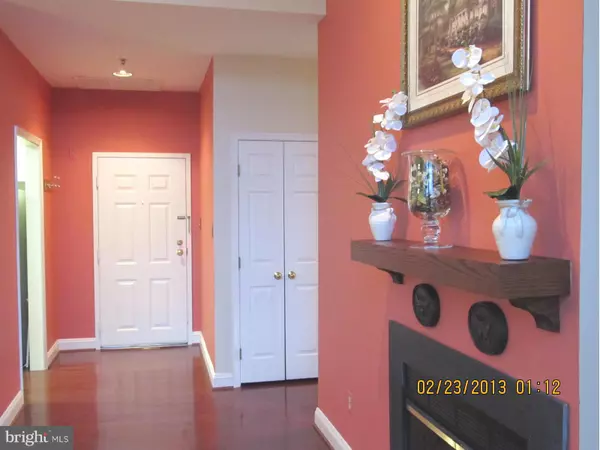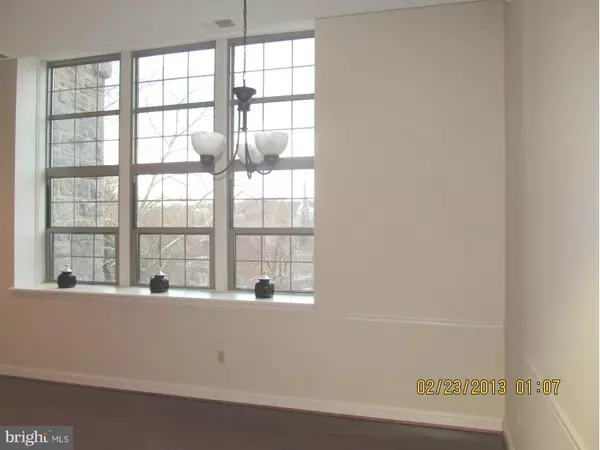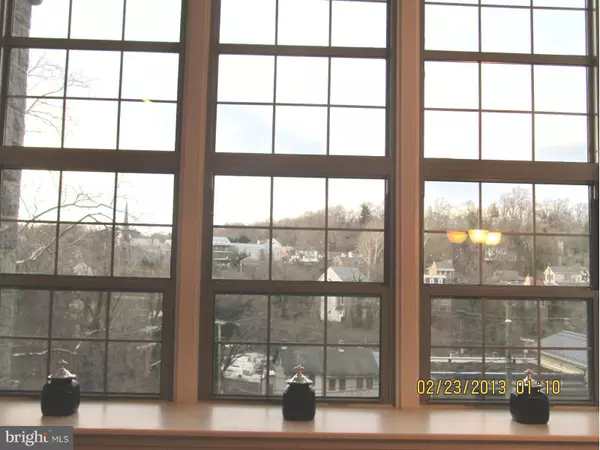$314,900
$314,900
For more information regarding the value of a property, please contact us for a free consultation.
2 Beds
2 Baths
1,102 SqFt
SOLD DATE : 04/19/2017
Key Details
Sold Price $314,900
Property Type Condo
Sub Type Condo/Co-op
Listing Status Sold
Purchase Type For Sale
Square Footage 1,102 sqft
Price per Sqft $285
Subdivision Greystone
MLS Listing ID 1000009994
Sold Date 04/19/17
Style Manor
Bedrooms 2
Full Baths 2
Condo Fees $406/mo
HOA Y/N N
Abv Grd Liv Area 1,102
Originating Board MRIS
Year Built 1992
Annual Tax Amount $3,443
Tax Year 2016
Property Description
Rare opportunity to own in Historic Ellicott City. Greystone was originally built in the 1840s. With-in it's 18" stone walls in 1992 the luxury condo units with amazing views were built. This unit is located on the 3rd level and features 10'8" ceilings. Wood floors in LR,DR,Kitchen & Foyer. White kitchen w/granite counters. Master Suite is complete with seperate shower. Walk to Main St! Must See!
Location
State MD
County Howard
Zoning HO
Rooms
Other Rooms Living Room, Dining Room, Primary Bedroom, Bedroom 2, Kitchen, Foyer, Laundry, Storage Room
Main Level Bedrooms 2
Interior
Interior Features Kitchen - Table Space, Combination Dining/Living, Kitchen - Eat-In, Primary Bath(s), Entry Level Bedroom, Chair Railings, Upgraded Countertops, Elevator, Window Treatments, Wood Floors, Recessed Lighting, Floor Plan - Traditional
Hot Water Electric
Heating Forced Air, Heat Pump(s)
Cooling Central A/C, Heat Pump(s), Programmable Thermostat
Fireplaces Number 1
Fireplaces Type Fireplace - Glass Doors, Mantel(s)
Equipment Washer/Dryer Hookups Only, Dishwasher, Disposal, Dryer - Front Loading, Exhaust Fan, Icemaker, Oven - Self Cleaning, Oven/Range - Electric, Refrigerator, Washer - Front Loading, Washer/Dryer Stacked, Water Heater
Fireplace Y
Window Features Double Pane,Insulated,Screens
Appliance Washer/Dryer Hookups Only, Dishwasher, Disposal, Dryer - Front Loading, Exhaust Fan, Icemaker, Oven - Self Cleaning, Oven/Range - Electric, Refrigerator, Washer - Front Loading, Washer/Dryer Stacked, Water Heater
Heat Source Electric
Exterior
Exterior Feature Patio(s)
Community Features Alterations/Architectural Changes, Elevator Use, Moving In Times, Parking, Pets - Allowed, Pets - Size Restrict
Utilities Available Fiber Optics Available, Cable TV Available, DSL Available
Amenities Available Common Grounds, Elevator, Extra Storage, Jog/Walk Path, Picnic Area, Reserved/Assigned Parking
Water Access N
Accessibility Elevator
Porch Patio(s)
Garage N
Private Pool N
Building
Story 1
Unit Features Garden 1 - 4 Floors
Sewer Public Sewer
Water Public
Architectural Style Manor
Level or Stories 1
Additional Building Above Grade
Structure Type 9'+ Ceilings,Dry Wall,High
New Construction N
Schools
Elementary Schools Worthington
Middle Schools Ellicott Mills
High Schools Mt. Hebron
School District Howard County Public School System
Others
HOA Fee Include Common Area Maintenance,Ext Bldg Maint,Fiber Optics at Dwelling,Management,Insurance,Reserve Funds,Sewer,Snow Removal,Trash,Water
Senior Community No
Tax ID 1402367319
Ownership Condominium
Security Features Fire Detection System,Main Entrance Lock,Sprinkler System - Indoor,Smoke Detector
Special Listing Condition Standard
Read Less Info
Want to know what your home might be worth? Contact us for a FREE valuation!

Our team is ready to help you sell your home for the highest possible price ASAP

Bought with Renee Mankoff • Long & Foster Real Estate, Inc.
"My job is to find and attract mastery-based agents to the office, protect the culture, and make sure everyone is happy! "


