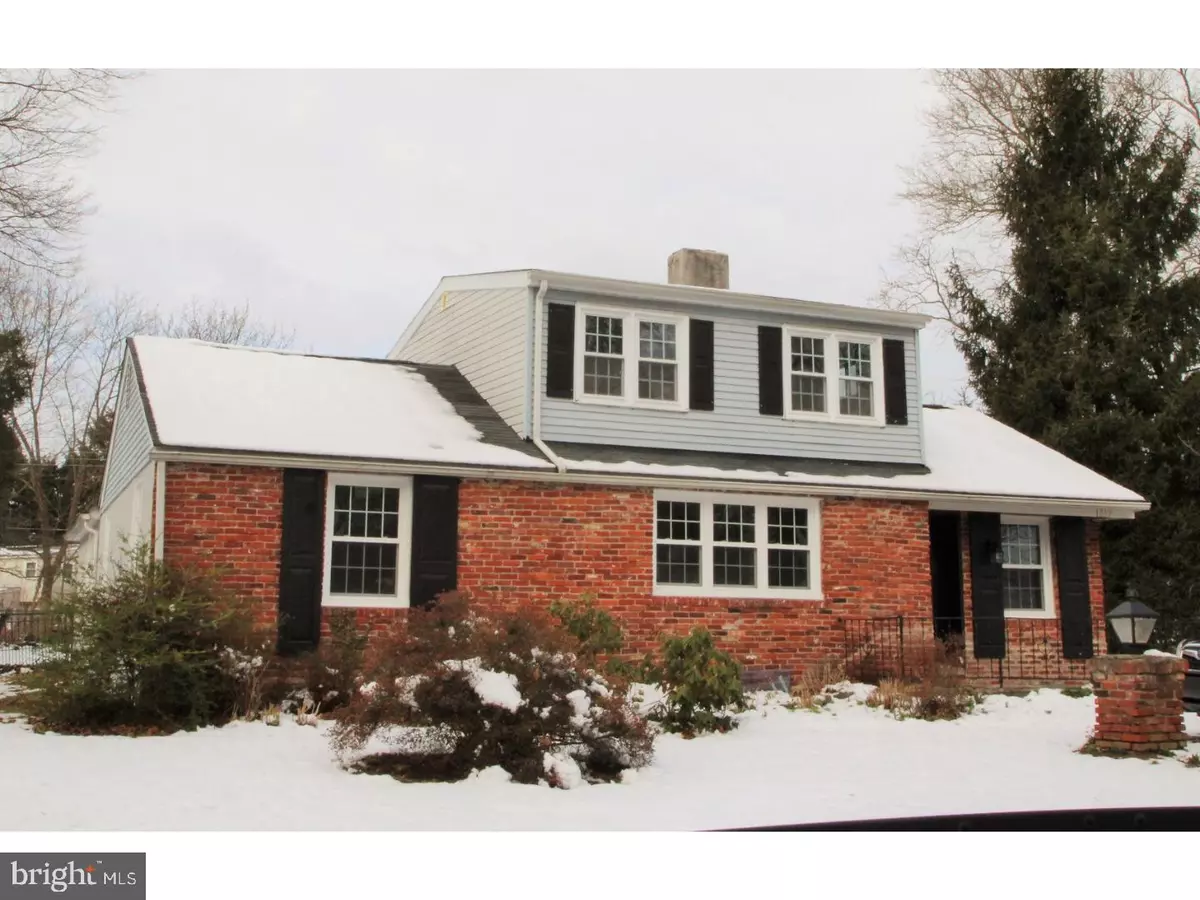$330,000
$345,000
4.3%For more information regarding the value of a property, please contact us for a free consultation.
5 Beds
2 Baths
1,976 SqFt
SOLD DATE : 05/25/2018
Key Details
Sold Price $330,000
Property Type Single Family Home
Sub Type Detached
Listing Status Sold
Purchase Type For Sale
Square Footage 1,976 sqft
Price per Sqft $167
Subdivision Apple Valley
MLS Listing ID 1000247326
Sold Date 05/25/18
Style Colonial
Bedrooms 5
Full Baths 2
HOA Y/N N
Abv Grd Liv Area 1,976
Originating Board TREND
Year Built 1952
Annual Tax Amount $4,963
Tax Year 2018
Lot Size 0.258 Acres
Acres 0.26
Lot Dimensions 75
Property Description
Absolutely beautiful, colonial home located in desirable, Methacton School District. Excellent location & easy convenience to shops, restaurants, parks, golf clubs and more. This home has been meticulously cared for and is truly move-in ready! Far from cookie-cutter with unique finishes and details in every single room. This home is situated on a large level lot and includes loads of parking. A one car, detached garage is included with extended driveway, as well as, an additional paved parking spot. The flagstone patio is the perfect welcome into this wonderful home. Step inside to the spacious living room/dining room area complete with a wood burning fireplace. The brick detailing complements the ornate wooden mantle nicely. Brand new carpeting and a fresh coat of paint have just been added. Be the first to cook in this gorgeous new kitchen! All new cabinetry, light fixture and counter tops were just recently added, as well as the flooring. Stainless steel appliances include built-in microwave, electric cook-top stove and dishwasher. Beadboard and chair-rail was added for extra character. A breakfast nook is right around the corner, perfect to enjoy special family meals or a quick breakfast. There is also a large closet for extra storage space. The family room is a dream! A total of 7 windows allows natural light to pour inside, and there is direct access to the back patio, making outdoor entertaining a breeze. The refinished hardwood floors and exposed brick wall are two charming details that you won't find in most homes. Three bedrooms and a full bathroom are located on the main level. All three include great closet space, and the largest of the three rooms has brand new carpeting! Two large bedrooms and a second full bathroom are located upstairs. The bathroom has been completely updated with new stone detailing and new vanity! Both bedrooms include refinished hardwood floors, new paint and great closet space. A huge, unfinished basement is ideal for storage or to utilize as a rec room. There is potential to finish this space into a TV/Media room or the ultimate man cave. If you're looking for charming details combined with modern updates, then look no more, this is the home for you! Contact us today to schedule your personal tour of this spectacular colonial, you won't be disappointed!
Location
State PA
County Montgomery
Area Lower Providence Twp (10643)
Zoning R2
Rooms
Other Rooms Living Room, Dining Room, Primary Bedroom, Bedroom 2, Bedroom 3, Kitchen, Family Room, Bedroom 1, Other, Attic
Basement Full, Unfinished
Interior
Interior Features Attic/House Fan, Elevator, Stall Shower
Hot Water Electric
Heating Oil
Cooling None
Flooring Wood, Fully Carpeted
Fireplaces Number 1
Fireplaces Type Brick
Equipment Built-In Range, Dishwasher, Refrigerator, Built-In Microwave
Fireplace Y
Window Features Replacement
Appliance Built-In Range, Dishwasher, Refrigerator, Built-In Microwave
Heat Source Oil
Laundry Lower Floor
Exterior
Exterior Feature Patio(s), Porch(es)
Garage Spaces 4.0
Fence Other
Utilities Available Cable TV
Waterfront N
Water Access N
Accessibility None
Porch Patio(s), Porch(es)
Parking Type Driveway, Detached Garage
Total Parking Spaces 4
Garage Y
Building
Lot Description Level, Front Yard, Rear Yard, SideYard(s)
Story 2
Sewer Public Sewer
Water Public
Architectural Style Colonial
Level or Stories 2
Additional Building Above Grade
New Construction N
Schools
Middle Schools Arcola
High Schools Methacton
School District Methacton
Others
Senior Community No
Tax ID 43-00-14866-004
Ownership Fee Simple
Read Less Info
Want to know what your home might be worth? Contact us for a FREE valuation!

Our team is ready to help you sell your home for the highest possible price ASAP

Bought with Sean J Farrell • Keller Williams Real Estate -Exton

"My job is to find and attract mastery-based agents to the office, protect the culture, and make sure everyone is happy! "







