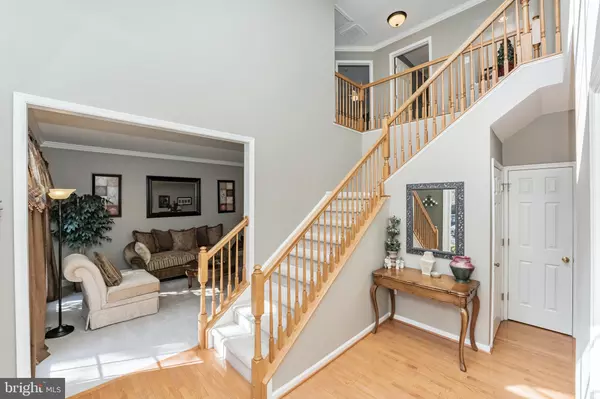$560,000
$550,000
1.8%For more information regarding the value of a property, please contact us for a free consultation.
4 Beds
4 Baths
4,082 SqFt
SOLD DATE : 12/30/2020
Key Details
Sold Price $560,000
Property Type Single Family Home
Sub Type Detached
Listing Status Sold
Purchase Type For Sale
Square Footage 4,082 sqft
Price per Sqft $137
Subdivision Montgomery Meadows
MLS Listing ID PAMC670298
Sold Date 12/30/20
Style Colonial
Bedrooms 4
Full Baths 2
Half Baths 2
HOA Fees $76/qua
HOA Y/N Y
Abv Grd Liv Area 3,482
Originating Board BRIGHT
Year Built 2004
Annual Tax Amount $10,581
Tax Year 2020
Lot Size 10,614 Sqft
Acres 0.24
Lot Dimensions 82.00 x 0.00
Property Description
Welcome to 413 Creekview Drive! You'll notice scenic views all around as you pull into the quiet neighborhood and arrive at this beautifully maintained home. Built in 2004 with only one owner, you'll be living stress-free as you enjoy the recent upgrades including *New Roof in 2020* and *New HVAC in 2018*. As you enter the two-story foyer, you will find your new home office, which has become a necessity during this work from home era! A formal living/dining room to the left of the foyer is ideal for those holiday dinners. Enjoy the updated kitchen with granite countertops and island with eat-in area that overlooks the large family room with the upgraded bump out featured in this model. Upstairs is the 3 spacious bedrooms and hall bath. You'll be pleasantly surprised by the expansive master suite with walk-in closet and bathroom with updated tile, shiplap and double vanities. Finished basement with half bath is great for larger families needing additional living space, and also offers tons of storage. Back patio with pavers features a great view overlooking trees and common area. Plenty of parks for the outdoor lovers, and close proximity to all the areas restaurants and shops. Easy access to 476. Quarterly HOA for common area maintenance & trash removal.
Location
State PA
County Montgomery
Area Lower Salford Twp (10650)
Zoning RESIDENTIAL
Rooms
Basement Full, Fully Finished
Interior
Interior Features Chair Railings, Dining Area, Family Room Off Kitchen, Kitchen - Eat-In
Hot Water Natural Gas
Heating Forced Air
Cooling Central A/C
Fireplaces Number 1
Heat Source Natural Gas
Exterior
Parking Features Garage Door Opener
Garage Spaces 2.0
Water Access N
Accessibility None
Attached Garage 2
Total Parking Spaces 2
Garage Y
Building
Story 2
Sewer Public Sewer
Water Public
Architectural Style Colonial
Level or Stories 2
Additional Building Above Grade, Below Grade
New Construction N
Schools
School District Souderton Area
Others
HOA Fee Include Trash,Common Area Maintenance
Senior Community No
Tax ID 50-00-02370-091
Ownership Fee Simple
SqFt Source Assessor
Special Listing Condition Standard
Read Less Info
Want to know what your home might be worth? Contact us for a FREE valuation!

Our team is ready to help you sell your home for the highest possible price ASAP

Bought with Jordan Mariano • Weichert Realtors
"My job is to find and attract mastery-based agents to the office, protect the culture, and make sure everyone is happy! "







