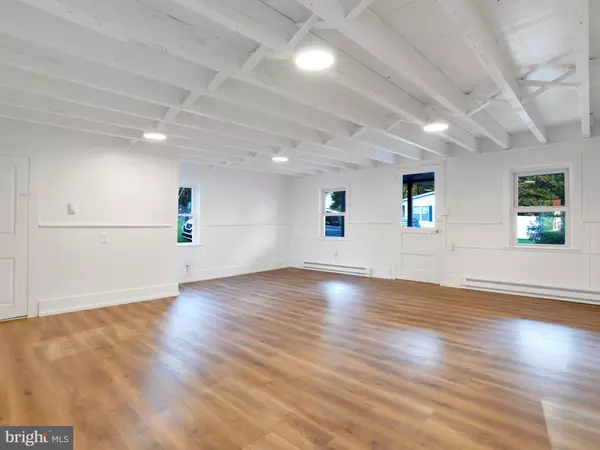$260,000
$279,900
7.1%For more information regarding the value of a property, please contact us for a free consultation.
4 Beds
2 Baths
1,422 SqFt
SOLD DATE : 12/29/2020
Key Details
Sold Price $260,000
Property Type Single Family Home
Sub Type Detached
Listing Status Sold
Purchase Type For Sale
Square Footage 1,422 sqft
Price per Sqft $182
Subdivision None Available
MLS Listing ID PABK366188
Sold Date 12/29/20
Style Colonial
Bedrooms 4
Full Baths 2
HOA Y/N N
Abv Grd Liv Area 1,422
Originating Board BRIGHT
Year Built 1840
Annual Tax Amount $3,503
Tax Year 2020
Lot Size 3.340 Acres
Acres 3.34
Lot Dimensions 0.00 x 0.00
Property Description
New to the market. Country style, 4 bedroom, two full bath home with over three acres of open lawn and some woodland hidden away on a no through-way road just outside the little town of Blandon with an easy commute for shopping. The farmhouse provides unique rustic charm with a full covered front porch inviting you to relax with friends. Enter the house to an open floor plan, solid painted beams brightening the ceiling, new kitchen cabinets, and fresh paint and flooring throughout. Easy to access first floor laundry room. The first floor also offers an additional bedroom or office space with bath and a separate outdoor entrance. The second story has a full bath, new carpets in bedrooms, and a new roof on the main part of the house. Bonus feature to this property is the red painted barn, perfect for pets in one side with a stable, and the main part has a large door entrance to a high ceiling space for a garage/shop area ideal for those indoor hobbies or projects. The spacious yard leads to a partially wooded area where deer abound, and where you can enjoy summer evening campfires and wildlife. Easy to show, schedule your private tour! PLEASE REMOVE SHOES Right click link to view photos https://gressphotography.com/63-Mountain-Spring-Rd
Location
State PA
County Berks
Area Maidencreek Twp (10261)
Zoning RESIDENTIAL
Rooms
Basement Full
Interior
Hot Water Oil
Heating Baseboard - Electric, Forced Air
Cooling None
Fireplace N
Heat Source Oil
Exterior
Garage Spaces 4.0
Water Access N
Accessibility None
Total Parking Spaces 4
Garage N
Building
Story 2
Sewer Public Sewer
Water Public
Architectural Style Colonial
Level or Stories 2
Additional Building Above Grade, Below Grade
New Construction N
Schools
School District Fleetwood Area
Others
Senior Community No
Tax ID 61-5420-09-07-0096
Ownership Fee Simple
SqFt Source Assessor
Special Listing Condition Standard
Read Less Info
Want to know what your home might be worth? Contact us for a FREE valuation!

Our team is ready to help you sell your home for the highest possible price ASAP

Bought with Jeroen Harmsen • RE/MAX Of Reading

"My job is to find and attract mastery-based agents to the office, protect the culture, and make sure everyone is happy! "







