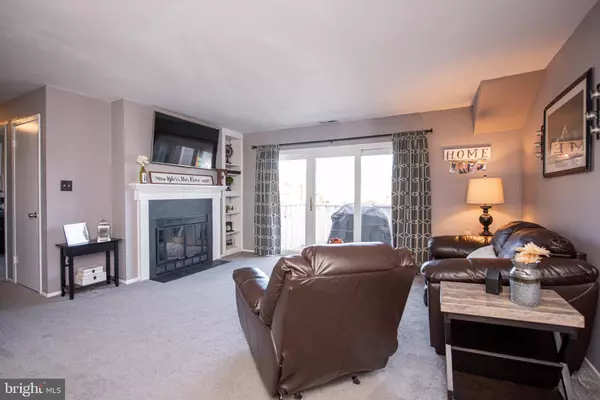$199,900
$199,900
For more information regarding the value of a property, please contact us for a free consultation.
2 Beds
2 Baths
932 SqFt
SOLD DATE : 12/29/2020
Key Details
Sold Price $199,900
Property Type Condo
Sub Type Condo/Co-op
Listing Status Sold
Purchase Type For Sale
Square Footage 932 sqft
Price per Sqft $214
Subdivision Wood Hollow
MLS Listing ID PAMC670352
Sold Date 12/29/20
Style Unit/Flat
Bedrooms 2
Full Baths 2
Condo Fees $180/mo
HOA Y/N N
Abv Grd Liv Area 932
Originating Board BRIGHT
Year Built 1983
Annual Tax Amount $2,236
Tax Year 2020
Lot Dimensions x 0.00
Property Description
Great opportunity to own a charming 2nd floor 2 bedroom, 2 full bath condo in the very desirable community of Wood Hollow. Centrally located in Montgomeryville, this condominium is very close (walking distance!) to shopping, restaurants and more. This well-maintained home offers a spacious living room with wood-burning fire place and a sliding glass door that leads out to the front deck. A dining area with a ample coat closet, a galley style kitchen with granite countertops and a cutout looking out to the living room. A large laundry room/pantry just off the kitchen with plenty of storage. Down the hall you will find linen closet, full custom bath with a shiplap accent wall and a nicely sized 2nd bedroom. The large master bedroom with recently renovated master bath and walk -in closet is at the end of the hall. All carpet was replaced in 2018. New AC unit was installed in Oct 2020! Neighborhood tennis courts, basketball courts and salt water pool will keep you active! This one won't last! Come tour today.
Location
State PA
County Montgomery
Area Montgomery Twp (10646)
Zoning RESIDENTIAL
Rooms
Main Level Bedrooms 2
Interior
Interior Features Built-Ins, Carpet, Attic, Ceiling Fan(s), Dining Area, Flat, Kitchen - Galley, Pantry, Stall Shower, Tub Shower, Walk-in Closet(s), Upgraded Countertops, Window Treatments
Hot Water Natural Gas
Heating Forced Air
Cooling Central A/C
Flooring Fully Carpeted, Ceramic Tile
Fireplaces Number 1
Fireplaces Type Fireplace - Glass Doors, Wood, Mantel(s)
Equipment Built-In Microwave, Dishwasher, Disposal, Dryer, ENERGY STAR Dishwasher, ENERGY STAR Refrigerator, Oven - Self Cleaning, Washer
Furnishings No
Fireplace Y
Appliance Built-In Microwave, Dishwasher, Disposal, Dryer, ENERGY STAR Dishwasher, ENERGY STAR Refrigerator, Oven - Self Cleaning, Washer
Heat Source Natural Gas
Laundry Washer In Unit, Dryer In Unit
Exterior
Garage Spaces 2.0
Amenities Available Pool - Outdoor, Swimming Pool, Tot Lots/Playground, Tennis Courts, Basketball Courts
Water Access N
Roof Type Asbestos Shingle
Accessibility None
Total Parking Spaces 2
Garage N
Building
Story 1
Unit Features Garden 1 - 4 Floors
Sewer Public Sewer
Water Public
Architectural Style Unit/Flat
Level or Stories 1
Additional Building Above Grade, Below Grade
Structure Type Dry Wall
New Construction N
Schools
School District North Penn
Others
Pets Allowed Y
HOA Fee Include Lawn Maintenance,Trash,Snow Removal,Common Area Maintenance
Senior Community No
Tax ID 46-00-03405-779
Ownership Condominium
Acceptable Financing Conventional, FHA
Horse Property N
Listing Terms Conventional, FHA
Financing Conventional,FHA
Special Listing Condition Standard
Pets Allowed Dogs OK, Cats OK, Number Limit
Read Less Info
Want to know what your home might be worth? Contact us for a FREE valuation!

Our team is ready to help you sell your home for the highest possible price ASAP

Bought with Lei Barry • Keller Williams Real Estate-Blue Bell
"My job is to find and attract mastery-based agents to the office, protect the culture, and make sure everyone is happy! "







