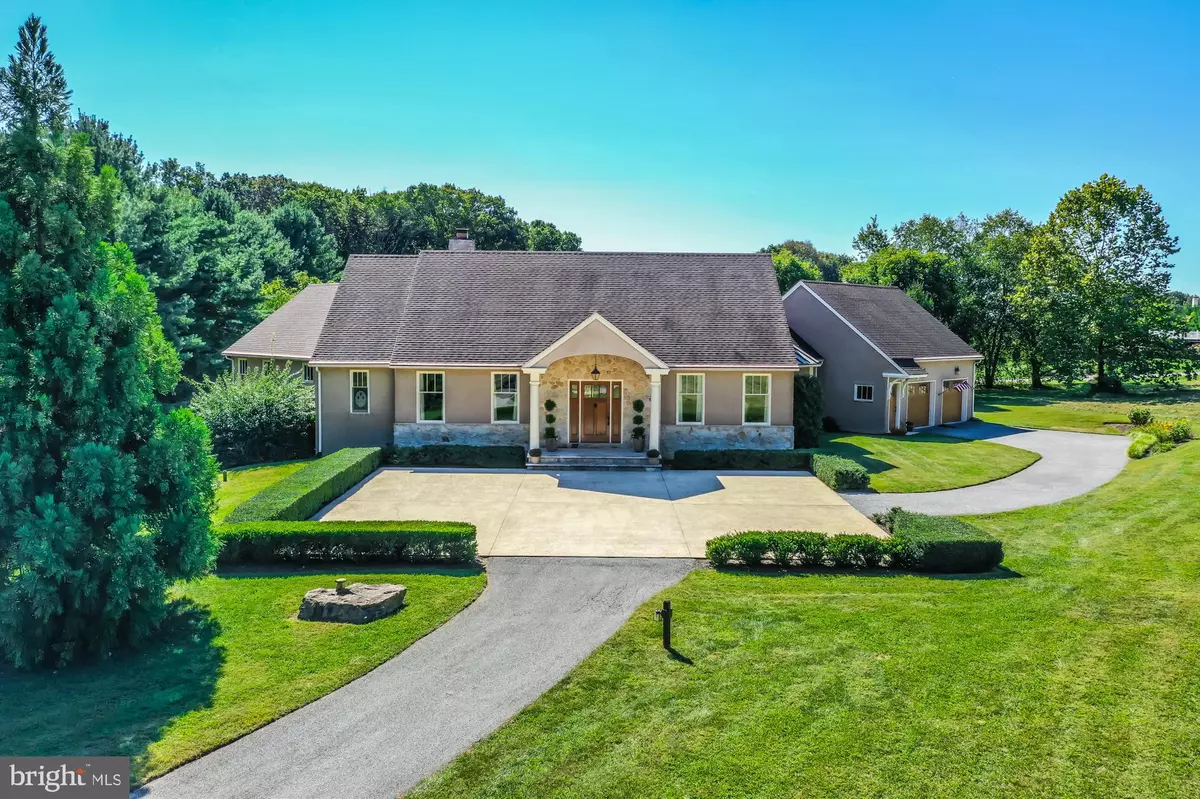$625,000
$575,000
8.7%For more information regarding the value of a property, please contact us for a free consultation.
2 Beds
3 Baths
2,760 SqFt
SOLD DATE : 12/28/2020
Key Details
Sold Price $625,000
Property Type Single Family Home
Sub Type Detached
Listing Status Sold
Purchase Type For Sale
Square Footage 2,760 sqft
Price per Sqft $226
Subdivision None Available
MLS Listing ID PACT517222
Sold Date 12/28/20
Style Ranch/Rambler,Contemporary
Bedrooms 2
Full Baths 2
Half Baths 1
HOA Y/N N
Abv Grd Liv Area 2,760
Originating Board BRIGHT
Year Built 2006
Annual Tax Amount $12,087
Tax Year 2020
Lot Size 1.013 Acres
Acres 1.01
Lot Dimensions 0.00 x 0.00
Property Description
***ALL OFFERS WILL BE REVIEWED BY SELLER ON OCT 4th AT 3PM***This custom built one story home is loaded with amenities that will far exceed your expectations. Nestled on a little over an acre in Birchrunville, it was designed with efficiency, serenity and purpose. The six vehicle parking court greets you and your guests upon entering the driveway. Once inside you'll see the attention that was put into every detail throughout the house from the Brazilian cherry floors with 8 inch baseboards to the 9 foot ceilings. Each spacious room is sunlit and accessed through solid wood doors, all at least 3 feet wide and 7 feet tall. With comfort in mind there is 5 zone radiant heat, central humidifying, an automatic generator and a security system. There are two rooms currently being used as in-home offices which could surely be a necessity for many people these days. But the flexible floor plan offers the convenience of making these rooms into something that would fit your needs. The kitchen would make any chef happy with it's abundance of cabinets, countertops and upgraded appliances including a convection oven and 5 unit cooktop. Pamper yourself within the owner's suite, it's 12 x 12 Closets By Design dressing room and tiled bath with a European style shower and stained glass window. The second bedroom offers a handicap accessible ensuite bath, custom wood blinds and walk-in closet. You'll be looking forward to laundry day when you see this 16 x 13 laundry room complete with an 8 foot long counter top, built in bench, 18 feet of storage closets, a ceiling fan and the entrance to the garage. All of your seasons will all be enjoyable outside whether you're within the screened porch or on one of the 2 terraces, each with Travertine tiles and retractable awnings. The walk out basement has two separate areas and easy access to the side yard. There's plenty of room for your cars and other toys in the oversized garage that's heated and offers a handicap accessible ramp. Need more space?....This house was designed with future expansion in mind for a 3rd bedroom and a second floor. This will be the most meticulously maintained home you will ever encounter and one you won't want to miss.
Location
State PA
County Chester
Area West Vincent Twp (10325)
Zoning R3
Rooms
Other Rooms Living Room, Dining Room, Primary Bedroom, Bedroom 2, Kitchen, Basement, Study, Laundry, Primary Bathroom, Screened Porch
Basement Daylight, Partial
Main Level Bedrooms 2
Interior
Interior Features Attic, Built-Ins, Carpet, Ceiling Fan(s), Crown Moldings, Dining Area, Entry Level Bedroom, Floor Plan - Open, Kitchen - Gourmet, Kitchen - Island, Recessed Lighting, Stain/Lead Glass, Stall Shower, Upgraded Countertops, Walk-in Closet(s), Water Treat System, Wood Floors
Hot Water Propane
Heating Radiant
Cooling Central A/C
Fireplaces Number 1
Fireplaces Type Gas/Propane
Equipment Built-In Range, Cooktop, Dishwasher, Exhaust Fan, Humidifier, Oven - Self Cleaning, Oven - Wall, Refrigerator, Stainless Steel Appliances, Water Conditioner - Owned
Fireplace Y
Window Features Double Hung,Double Pane,Energy Efficient,Insulated,Screens
Appliance Built-In Range, Cooktop, Dishwasher, Exhaust Fan, Humidifier, Oven - Self Cleaning, Oven - Wall, Refrigerator, Stainless Steel Appliances, Water Conditioner - Owned
Heat Source Natural Gas
Laundry Main Floor
Exterior
Exterior Feature Patio(s), Enclosed, Screened
Garage Additional Storage Area, Garage - Side Entry, Garage Door Opener, Inside Access, Oversized
Garage Spaces 12.0
Waterfront N
Water Access N
View Garden/Lawn
Accessibility 36\"+ wide Halls, Low Bathroom Mirrors, Wheelchair Mod
Porch Patio(s), Enclosed, Screened
Parking Type Attached Garage, Driveway
Attached Garage 2
Total Parking Spaces 12
Garage Y
Building
Lot Description Level, Open, Private
Story 1
Sewer On Site Septic
Water Well
Architectural Style Ranch/Rambler, Contemporary
Level or Stories 1
Additional Building Above Grade, Below Grade
New Construction N
Schools
Elementary Schools West Vincent
Middle Schools Owen J Roberts
High Schools Owen J Roberts
School District Owen J Roberts
Others
Senior Community No
Tax ID 25-03 -0288
Ownership Fee Simple
SqFt Source Assessor
Security Features Monitored
Special Listing Condition Standard
Read Less Info
Want to know what your home might be worth? Contact us for a FREE valuation!

Our team is ready to help you sell your home for the highest possible price ASAP

Bought with Eve Marberger • BHHS Fox & Roach-Exton

"My job is to find and attract mastery-based agents to the office, protect the culture, and make sure everyone is happy! "







