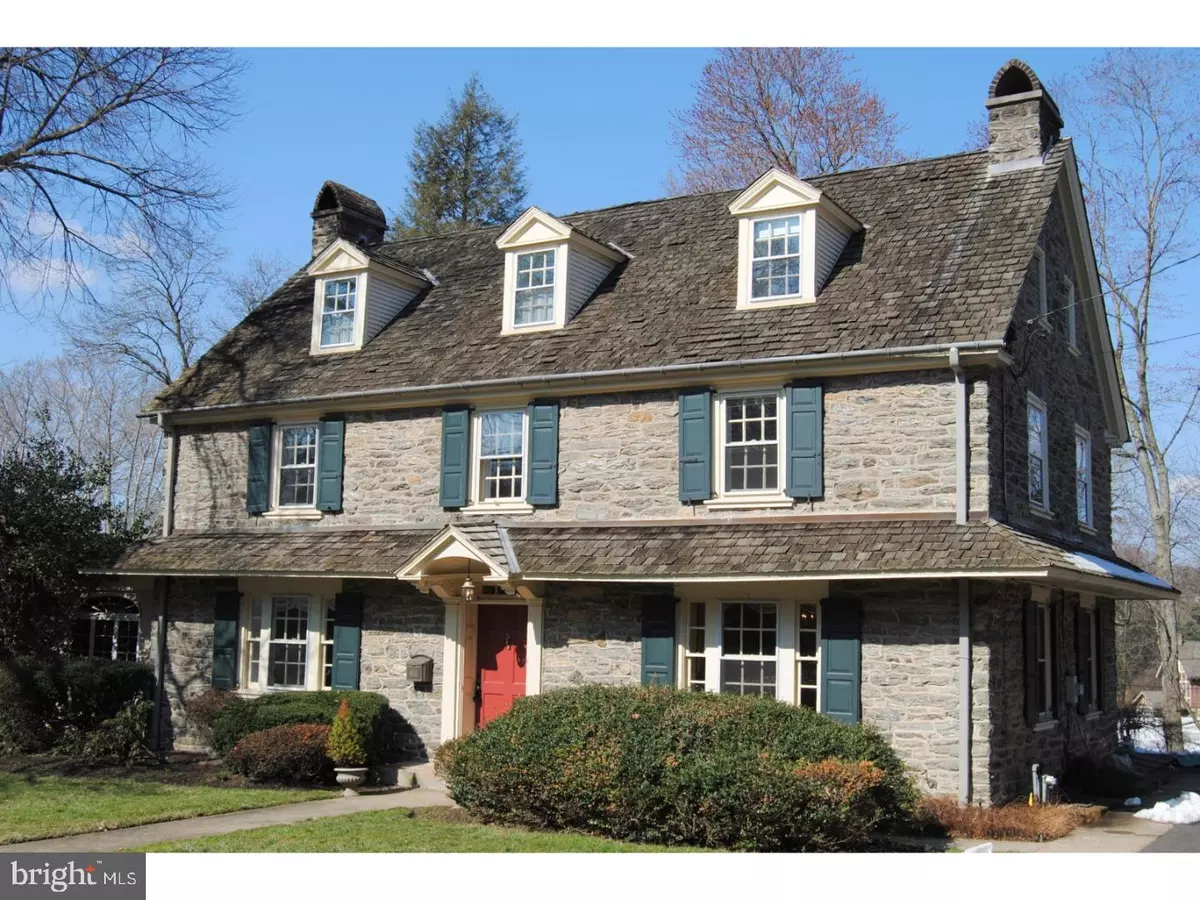$380,000
$409,900
7.3%For more information regarding the value of a property, please contact us for a free consultation.
6 Beds
4 Baths
3,605 SqFt
SOLD DATE : 05/25/2018
Key Details
Sold Price $380,000
Property Type Single Family Home
Sub Type Detached
Listing Status Sold
Purchase Type For Sale
Square Footage 3,605 sqft
Price per Sqft $105
Subdivision Elkins Park
MLS Listing ID 1000267442
Sold Date 05/25/18
Style Colonial
Bedrooms 6
Full Baths 3
Half Baths 1
HOA Y/N N
Abv Grd Liv Area 3,605
Originating Board TREND
Year Built 1918
Annual Tax Amount $12,372
Tax Year 2018
Lot Size 0.505 Acres
Acres 0.5
Lot Dimensions 110
Property Description
Simple Elegance and Pride of Ownership are the hallmarks of this gorgeous center hall stone colonial. The home was designed by noted architect Horace Trumbauer and built in 1910. Gracious details are abundant both inside and outside the home. The exterior construction is entirely Wissahickon Shist stone (all 4 sides,) in the interior are deep windowsills, sparkling yellow pine wood floors that have been refinished and maintained throughout much of the home. This is a bright, light filled home. Oversized front door opens to a stunning 8 X 20 center hall and staircase with a spectacular palladium window just above the stair landing as it turns towards the 2nd floor. Flanking the center hall are the formal dining room, featuring dentil crown moulding and wainscoting on the opposite side of the center hall is a large formal living room with (wood) fireplace, custom made bookshelves, crown moulding. Double french doors lead to an enclosed all season sunroom with insulated windows & exposed stone. The eat in kitchen has 42" oak cabinetry, white Corian countertops and a tile floor. The kitchen is adjoined on one end by the main level laundry (and access to the flagstone patio and large (terraced) rear yard) and on the other by the butlers pantry complete with shelving & sink. Main level is completed by a powder room- The 2nd level features 4 bedrooms. Master has fireplace and a stunning,just updated marble master bath. Hall bath (w/ tub) and 3 additional bedrooms, all with ample storage complete this level. 3rd level has 2 additional good sized bedrooms and full bath. Basement is finished and well lit with plenty of extra unfinished space for storage. Owners have been loving stewards of this home. This house has been well kept, well maintained and in outstanding condition. Located in the heart of Elkins Park, walking distance to train, ball fields,library, restaurants & shopping. This home exudes elegance and grace and must be seen to be fully appreciated.
Location
State PA
County Montgomery
Area Cheltenham Twp (10631)
Zoning R4
Rooms
Other Rooms Living Room, Dining Room, Primary Bedroom, Bedroom 2, Bedroom 3, Kitchen, Family Room, Bedroom 1, Laundry, Other
Basement Full
Interior
Interior Features Primary Bath(s), Kitchen - Eat-In
Hot Water Natural Gas
Heating Gas
Cooling None
Flooring Wood, Fully Carpeted, Tile/Brick
Fireplaces Number 2
Fireplace Y
Heat Source Natural Gas
Laundry Main Floor
Exterior
Exterior Feature Patio(s)
Waterfront N
Water Access N
Roof Type Wood
Accessibility None
Porch Patio(s)
Parking Type None
Garage N
Building
Story 3+
Sewer Public Sewer
Water Public
Architectural Style Colonial
Level or Stories 3+
Additional Building Above Grade
New Construction N
Schools
Elementary Schools Wyncote
School District Cheltenham
Others
Senior Community No
Tax ID 31-00-04036-001
Ownership Fee Simple
Read Less Info
Want to know what your home might be worth? Contact us for a FREE valuation!

Our team is ready to help you sell your home for the highest possible price ASAP

Bought with Charles A. Kowalski III • Homestarr Realty

"My job is to find and attract mastery-based agents to the office, protect the culture, and make sure everyone is happy! "







