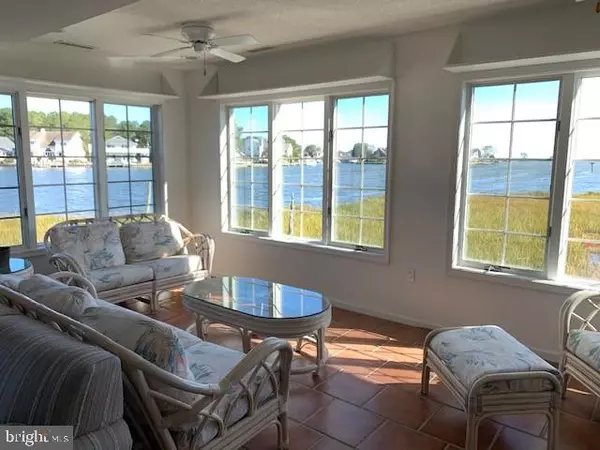$415,000
$415,000
For more information regarding the value of a property, please contact us for a free consultation.
3 Beds
4 Baths
2,043 SqFt
SOLD DATE : 12/11/2020
Key Details
Sold Price $415,000
Property Type Townhouse
Sub Type End of Row/Townhouse
Listing Status Sold
Purchase Type For Sale
Square Footage 2,043 sqft
Price per Sqft $203
Subdivision Ocean Pines - Salt Grass Cove
MLS Listing ID MDWO117744
Sold Date 12/11/20
Style Contemporary,Coastal
Bedrooms 3
Full Baths 3
Half Baths 1
HOA Fees $82/ann
HOA Y/N Y
Abv Grd Liv Area 2,043
Originating Board BRIGHT
Year Built 1995
Annual Tax Amount $3,651
Tax Year 2020
Lot Size 6,321 Sqft
Acres 0.15
Lot Dimensions 0.00 x 0.00
Property Description
Wow, what a view! End unit custom-built 3 level townhouse fee simple and no additional fees. Entry left side door and go up to Living Room with a Gas Fireplace and a slider to a balcony deck, Dining room, Kitchen with Breakfast area and bonus office space plus a half bath all on this level. On first level is a full bath and bedroom and sunroom with great views of the marsh and Manklin Creek. Third level is the Primary bedroom with large private bath with tub and walk-in shower plus the third bedroom with its own private bath. Single car garage has a nice sized bonus workshop area plus a closet. HVAC has recently been serviced. 1 Yr Clinch Home Warranty included. Central Vac system does not work and included in as-is condition. Furniture remaining is negotiable. Easy to show. Vacant.
Location
State MD
County Worcester
Area Worcester Ocean Pines
Zoning R-2
Rooms
Main Level Bedrooms 3
Interior
Interior Features Breakfast Area, Built-Ins, Carpet, Ceiling Fan(s), Central Vacuum, Dining Area, Entry Level Bedroom, Floor Plan - Open, Kitchen - Gourmet, Primary Bath(s), Primary Bedroom - Bay Front, Recessed Lighting, Soaking Tub, Stall Shower, Window Treatments
Hot Water Electric
Heating Central, Zoned, Heat Pump(s)
Cooling Ceiling Fan(s), Central A/C, Zoned
Flooring Carpet, Ceramic Tile
Fireplaces Number 1
Fireplaces Type Gas/Propane, Screen
Equipment Dishwasher, Disposal, Dryer, Exhaust Fan, Icemaker, Microwave, Oven - Double, Oven - Wall, Oven/Range - Gas, Range Hood, Refrigerator, Stainless Steel Appliances, Washer, Water Heater
Furnishings No
Fireplace Y
Window Features Double Pane,Insulated,Screens,Sliding
Appliance Dishwasher, Disposal, Dryer, Exhaust Fan, Icemaker, Microwave, Oven - Double, Oven - Wall, Oven/Range - Gas, Range Hood, Refrigerator, Stainless Steel Appliances, Washer, Water Heater
Heat Source Electric
Laundry Dryer In Unit, Washer In Unit
Exterior
Garage Built In, Garage - Front Entry, Garage Door Opener, Oversized
Garage Spaces 3.0
Waterfront Y
Water Access N
View Creek/Stream, Panoramic, Scenic Vista, Water
Roof Type Shingle
Accessibility None
Parking Type Attached Garage, Driveway
Attached Garage 1
Total Parking Spaces 3
Garage Y
Building
Lot Description Cul-de-sac, Marshy, Tidal Wetland, Stream/Creek
Story 3
Foundation Block, Crawl Space, Slab
Sewer Public Sewer
Water Public
Architectural Style Contemporary, Coastal
Level or Stories 3
Additional Building Above Grade, Below Grade
Structure Type Dry Wall,Cathedral Ceilings
New Construction N
Schools
Elementary Schools Showell
Middle Schools Berlin
High Schools Stephen Decatur
School District Worcester County Public Schools
Others
HOA Fee Include Common Area Maintenance,Recreation Facility,Road Maintenance,Snow Removal
Senior Community No
Tax ID 03-133532
Ownership Fee Simple
SqFt Source Assessor
Acceptable Financing Cash, Conventional
Listing Terms Cash, Conventional
Financing Cash,Conventional
Special Listing Condition Standard
Read Less Info
Want to know what your home might be worth? Contact us for a FREE valuation!

Our team is ready to help you sell your home for the highest possible price ASAP

Bought with JESSICA GRESCZYK • EXIT Realty At The Beach

"My job is to find and attract mastery-based agents to the office, protect the culture, and make sure everyone is happy! "







