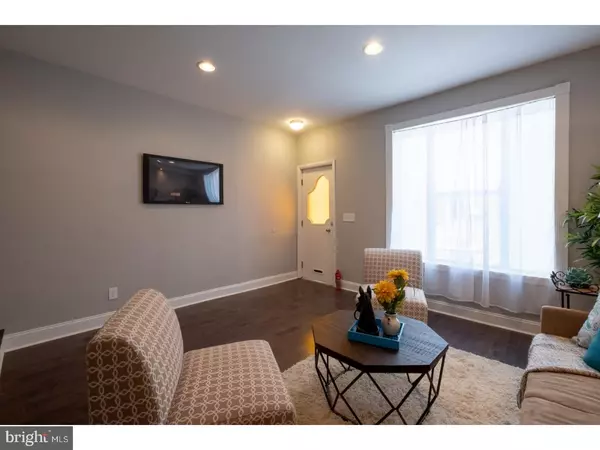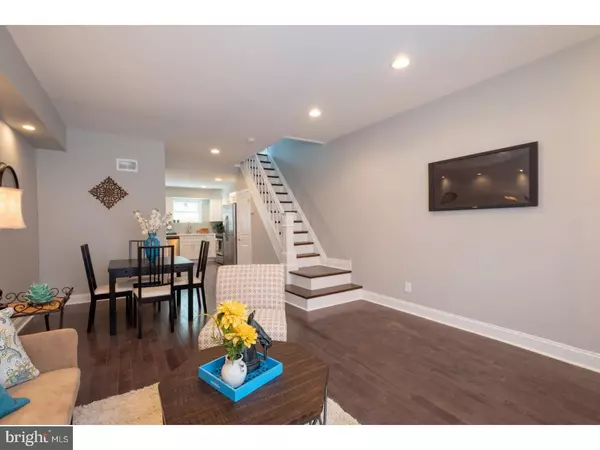$280,000
$274,900
1.9%For more information regarding the value of a property, please contact us for a free consultation.
3 Beds
2 Baths
1,290 SqFt
SOLD DATE : 05/24/2018
Key Details
Sold Price $280,000
Property Type Townhouse
Sub Type Interior Row/Townhouse
Listing Status Sold
Purchase Type For Sale
Square Footage 1,290 sqft
Price per Sqft $217
Subdivision Melrose
MLS Listing ID 1000375552
Sold Date 05/24/18
Style Straight Thru
Bedrooms 3
Full Baths 1
Half Baths 1
HOA Y/N N
Abv Grd Liv Area 1,040
Originating Board TREND
Year Built 1971
Annual Tax Amount $2,207
Tax Year 2018
Lot Size 720 Sqft
Acres 0.02
Lot Dimensions 15X48
Property Description
Welcome home to this completely renovated brick rowhome where Old World design meets modern updates. A stunning exterior features curved brick window banding with keystone accents, a charismatic front door, a large front window with a designer's touch, and an Italianate roofline with cornice detailing. Step inside to a bright, open floor plan with modern finishes that include recessed lighting, beautiful hardwood floors, and a fresh paint scheme. With a completely open first floor layout, each living space flows seamlessly to the next, with a signature stair rail stealing the show. Custom trim balusters with unique detailing provide an enticingly vintage look that beautifully complements the surrounding modern finishes. The kitchen is designed to impress with white Shaker cabinets, gas cooking, stainless steel appliances, granite counters, and plenty of room for a small breakfast table. A rear window lets natural light into this beautifully designed kitchen, and a back door provides convenient access to your personal outdoor living area. Upstairs, three bedrooms are all good sized with a large main bedroom that maintains the theme of natural light. All three bedrooms feature hardwood flooring, baseboard trim and ample closet space. The hall bath is stunning with high end finishes including subway tile tub surround and a chic white vanity with granite countertop. But there's even more to explore! This home also boasts an amazing finished basement with laundry hookups, adding another 250 square feet of incredibly versatile living space. Create a rec room, den, home office, or more. This spacious, open area can quickly become your entertainment destination. If you also crave outdoor living space, you'll be delighted with the large back patio that lets the indoor fun spill outside. Located in the burgeoning Melrose neighborhood where many nearby homes have also been updated, this beautifully appointed brick home offers a turnkey lifestyle. Inquire today!
Location
State PA
County Philadelphia
Area 19145 (19145)
Zoning RSA5
Rooms
Other Rooms Living Room, Dining Room, Primary Bedroom, Bedroom 2, Kitchen, Bedroom 1
Basement Full, Fully Finished
Interior
Hot Water Natural Gas
Heating Gas, Hot Water, Forced Air
Cooling Central A/C
Flooring Wood
Equipment Built-In Range, Dishwasher, Disposal, Built-In Microwave
Fireplace N
Appliance Built-In Range, Dishwasher, Disposal, Built-In Microwave
Heat Source Natural Gas
Laundry Basement
Exterior
Exterior Feature Patio(s)
Water Access N
Accessibility None
Porch Patio(s)
Garage N
Building
Story 2
Sewer Public Sewer
Water Public
Architectural Style Straight Thru
Level or Stories 2
Additional Building Above Grade, Below Grade
New Construction N
Schools
School District The School District Of Philadelphia
Others
Senior Community No
Tax ID 261188600
Ownership Fee Simple
Read Less Info
Want to know what your home might be worth? Contact us for a FREE valuation!

Our team is ready to help you sell your home for the highest possible price ASAP

Bought with Johanny Manning • Long & Foster Real Estate, Inc.
"My job is to find and attract mastery-based agents to the office, protect the culture, and make sure everyone is happy! "







