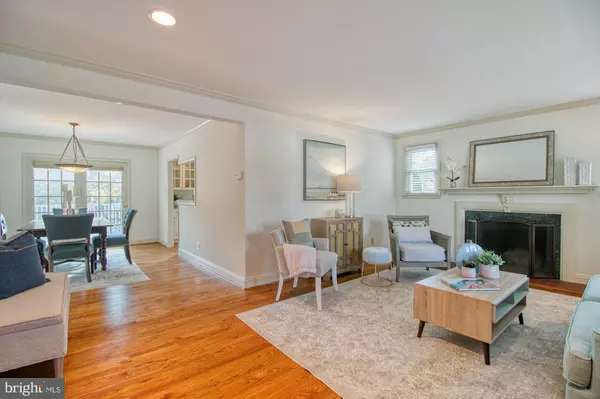$440,000
$419,900
4.8%For more information regarding the value of a property, please contact us for a free consultation.
3 Beds
2 Baths
2,540 SqFt
SOLD DATE : 11/23/2020
Key Details
Sold Price $440,000
Property Type Single Family Home
Sub Type Detached
Listing Status Sold
Purchase Type For Sale
Square Footage 2,540 sqft
Price per Sqft $173
Subdivision Haverford
MLS Listing ID MDBC509876
Sold Date 11/23/20
Style Ranch/Rambler
Bedrooms 3
Full Baths 2
HOA Y/N N
Abv Grd Liv Area 1,320
Originating Board BRIGHT
Year Built 1959
Annual Tax Amount $4,167
Tax Year 2020
Lot Size 0.352 Acres
Acres 0.35
Property Description
Awesome rancher in mint condition with many, many updates in a quintessential American neighborhood with Blue Ribbon schools for K-12. Perfectly situated at the bend in the road, the home boasts a wonderful level lot that fans out to create an incredibly huge, private oasis backing to a small tree-lined stream. Recently Refinished hardwood floors gleam throughout the main level. Spend chilly nights enjoying the living room wood burning fireplace. Soak up the gorgeous view of the backyard through the dining room French doors or step outside and enjoy dinner on the terrific 24 x 17 deck, watching deer, foxes, and abundant birdlife. The main floor features 3 bedrooms and a "spa" bath with a terrific soaking tub and high-end nickel fittings, including a handheld shower. The third bedroom has glass French doors that open to the living room and features a small built-in desk, hidden in the closet, and custom-built shelves. Downstairs is an incredible deluxe family room with Italian porcelain tiles resembling planked wood, a kitchenette and breakfast bar with wood countertop, gas fireplace, built-in cozy day bed reading nook with storage below, a wonderful full bath with glass-door walk-in tiled shower and pedestal sink, a study with wood countertops and built-ins, a finished laundry room with high-end farmhouse sink and built-ins, and a workshop. The roof, siding, HVAC system and side-by-side refrigerator are brand new. The washer and dryer were new in 2019. The water heater, lower level Jeld-Wen casement windows, and Bosch dishwasher were recently replaced. The main level features replacement windows, hall and linen closets, 200 amp electrical service, and a pull-down attic stair. Enjoy summer cooking w the stone BBQ in the back yard! Blink and this one will be gone!
Location
State MD
County Baltimore
Zoning SEE COUNTY
Direction Northeast
Rooms
Other Rooms Living Room, Dining Room, Bedroom 2, Bedroom 3, Kitchen, Family Room, Bedroom 1, Laundry, Workshop, Bathroom 1, Bathroom 2
Basement Full, Fully Finished, Rear Entrance, Walkout Stairs, Outside Entrance, Workshop
Main Level Bedrooms 3
Interior
Interior Features Carpet, Entry Level Bedroom, Soaking Tub, Stall Shower, Wet/Dry Bar, Wood Floors
Hot Water Natural Gas
Heating Forced Air
Cooling Central A/C
Flooring Hardwood, Carpet
Fireplaces Number 2
Fireplaces Type Gas/Propane, Wood
Equipment Dishwasher, Disposal, Dryer, Refrigerator, Stainless Steel Appliances, Stove, Washer, Water Heater
Furnishings No
Fireplace Y
Window Features Double Pane,Energy Efficient,Insulated,Replacement,Screens
Appliance Dishwasher, Disposal, Dryer, Refrigerator, Stainless Steel Appliances, Stove, Washer, Water Heater
Heat Source Natural Gas
Laundry Basement
Exterior
Exterior Feature Deck(s), Porch(es)
Garage Spaces 3.0
Waterfront N
Water Access N
View Creek/Stream, Trees/Woods
Roof Type Asphalt
Accessibility None
Porch Deck(s), Porch(es)
Road Frontage City/County, Public
Parking Type Driveway
Total Parking Spaces 3
Garage N
Building
Lot Description Backs to Trees, Level, Stream/Creek, Front Yard, Landscaping, Rear Yard
Story 2
Sewer Public Sewer
Water Public
Architectural Style Ranch/Rambler
Level or Stories 2
Additional Building Above Grade, Below Grade
New Construction N
Schools
Elementary Schools Timonium
Middle Schools Ridgely
High Schools Dulaney
School District Baltimore County Public Schools
Others
Senior Community No
Tax ID 04080822000610
Ownership Fee Simple
SqFt Source Assessor
Security Features Carbon Monoxide Detector(s),Smoke Detector
Acceptable Financing Cash, Conventional, FHA, VA
Horse Property N
Listing Terms Cash, Conventional, FHA, VA
Financing Cash,Conventional,FHA,VA
Special Listing Condition Standard
Read Less Info
Want to know what your home might be worth? Contact us for a FREE valuation!

Our team is ready to help you sell your home for the highest possible price ASAP

Bought with Andrew Johns III • Keller Williams Gateway LLC

"My job is to find and attract mastery-based agents to the office, protect the culture, and make sure everyone is happy! "







