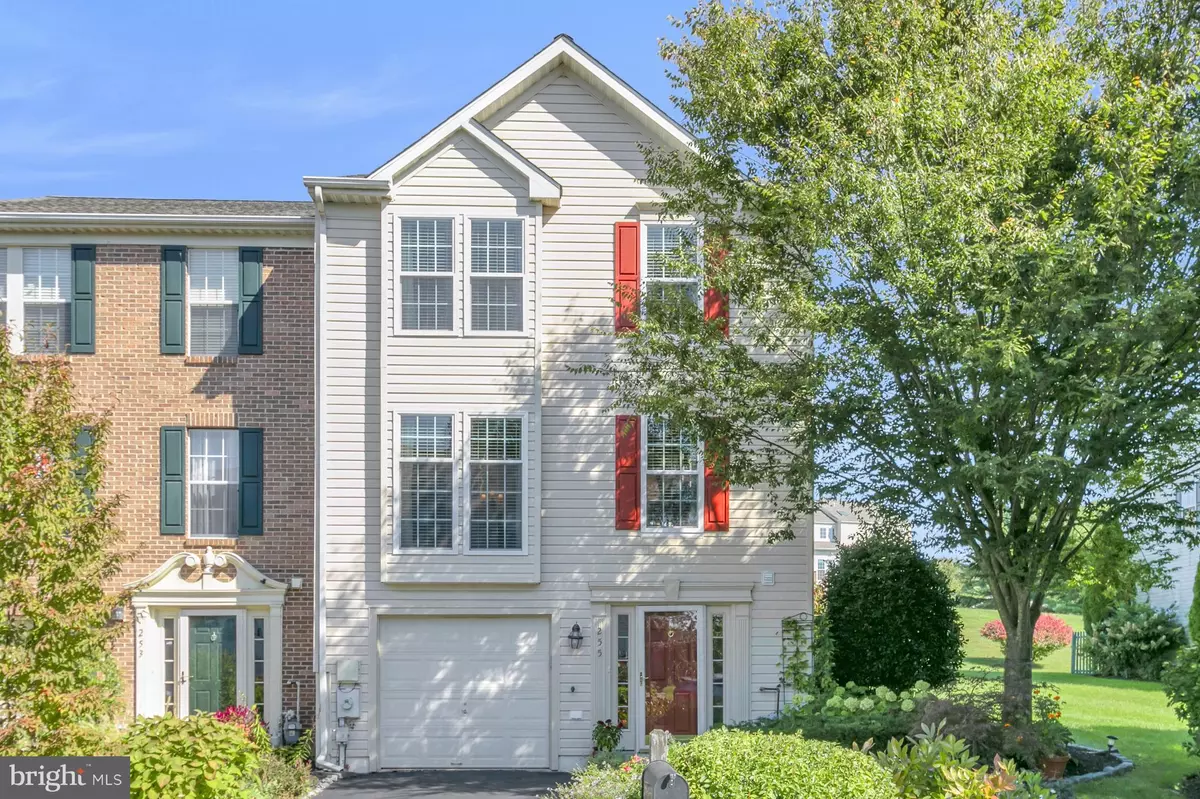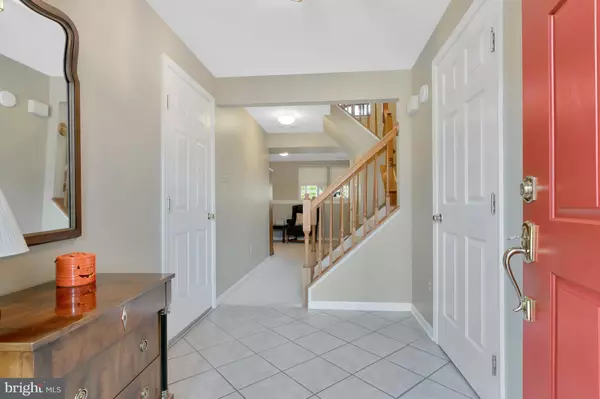$291,100
$291,100
For more information regarding the value of a property, please contact us for a free consultation.
2 Beds
3 Baths
3,350 SqFt
SOLD DATE : 11/23/2020
Key Details
Sold Price $291,100
Property Type Townhouse
Sub Type End of Row/Townhouse
Listing Status Sold
Purchase Type For Sale
Square Footage 3,350 sqft
Price per Sqft $86
Subdivision Limestone Hills West
MLS Listing ID DENC511226
Sold Date 11/23/20
Style Traditional
Bedrooms 2
Full Baths 2
Half Baths 1
HOA Fees $22/ann
HOA Y/N Y
Abv Grd Liv Area 1,675
Originating Board BRIGHT
Year Built 1994
Annual Tax Amount $3,206
Tax Year 2020
Lot Size 6,970 Sqft
Acres 0.16
Property Description
Visit this home virtually: http://www.vht.com/434113281/IDXS - Situated in the popular community of Limestone Hills West, this inviting end-unit town home has wonderful curb appeal with professional landscaping and mature trees. Beautifully maintained and in impeccable condition, this home is truly move-in ready! Desirable features include open floor plan, hardwood flooring and private rear deck. Whether preparing a meal for yourself or numerous guests, the updated eat-in kitchen is a joy to work in. Cherry cabinets, large island, granite countertops, pantry, and stainless steel appliances are only some of the amenities it offers! Sliding glass doors lead to the expansive rear deck with gorgeous views of the surrounding landscape. Upstairs, the owner’s bedroom boasts a full bathroom and large walk-in closet. The additional upper level bedroom has private access to a hall bath. Not to be overlooked, the entrance level with den, laundry closet, and garage provide plenty of living and storage space to accommodate a variety of needs. Add on nearby shopping, restaurants, and easy access to major commuting routes to complete the exceptional value of this wonderful home! *Recent updates include new Simonton windows in 2020, new GE washer and dryer in 2016, and new roof in 2013 with transferable warranty. Kitchen was completely renovated in 2010.
Location
State DE
County New Castle
Area Elsmere/Newport/Pike Creek (30903)
Zoning NCPUD
Rooms
Other Rooms Living Room, Dining Room, Primary Bedroom, Bedroom 2, Kitchen, Family Room
Interior
Hot Water Natural Gas
Cooling Central A/C
Fireplace N
Heat Source Natural Gas
Exterior
Exterior Feature Deck(s)
Garage Garage - Front Entry, Inside Access
Garage Spaces 1.0
Waterfront N
Water Access N
Accessibility None
Porch Deck(s)
Parking Type Attached Garage
Attached Garage 1
Total Parking Spaces 1
Garage Y
Building
Story 2.5
Sewer Public Sewer
Water Public
Architectural Style Traditional
Level or Stories 2.5
Additional Building Above Grade, Below Grade
New Construction N
Schools
Elementary Schools Linden Hill
Middle Schools Skyline
High Schools John Dickinson
School District Red Clay Consolidated
Others
HOA Fee Include Common Area Maintenance,Snow Removal
Senior Community No
Tax ID 08-030.30-079
Ownership Fee Simple
SqFt Source Assessor
Special Listing Condition Standard
Read Less Info
Want to know what your home might be worth? Contact us for a FREE valuation!

Our team is ready to help you sell your home for the highest possible price ASAP

Bought with Judy Chen • BHHS Fox & Roach - Hockessin

"My job is to find and attract mastery-based agents to the office, protect the culture, and make sure everyone is happy! "







