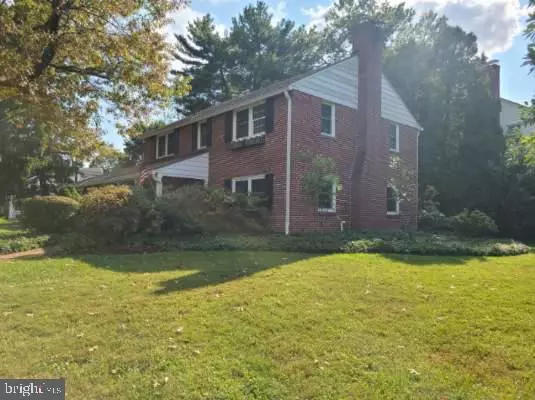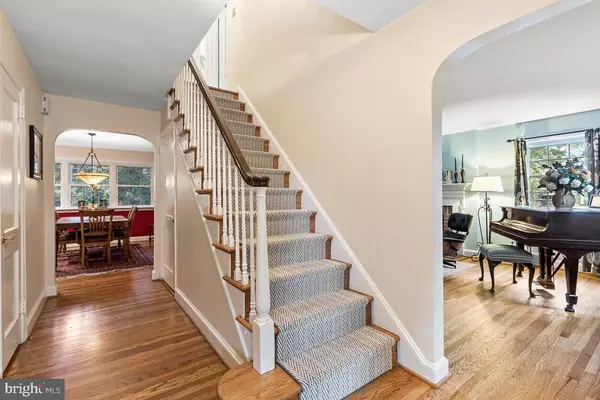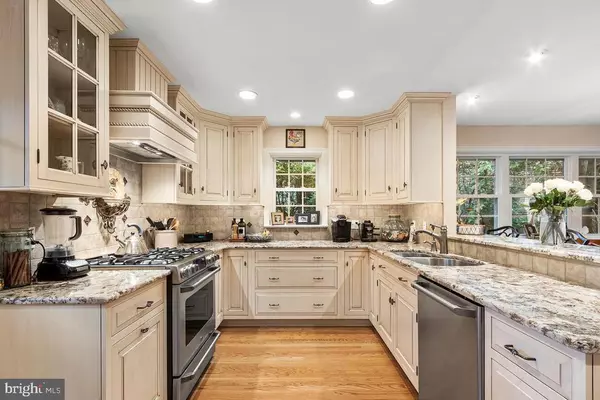$739,000
$739,000
For more information regarding the value of a property, please contact us for a free consultation.
4 Beds
3 Baths
2,128 SqFt
SOLD DATE : 11/17/2020
Key Details
Sold Price $739,000
Property Type Single Family Home
Sub Type Detached
Listing Status Sold
Purchase Type For Sale
Square Footage 2,128 sqft
Price per Sqft $347
Subdivision Merion Golf Manor
MLS Listing ID PADE528678
Sold Date 11/17/20
Style Colonial
Bedrooms 4
Full Baths 2
Half Baths 1
HOA Y/N N
Abv Grd Liv Area 2,128
Originating Board BRIGHT
Year Built 1940
Annual Tax Amount $11,347
Tax Year 2019
Lot Size 0.316 Acres
Acres 0.32
Lot Dimensions 95.00 x 142.00
Property Description
Bright and charming brick colonial in desirable "Merion Golf Manor". 4 Bedrooms/2.5 Baths. Large covered front porch and side screened in porch. Finished basement with walk out. 2 car attached garage. Gutted top of the line granite country kitchen with abundance of custom cabinetry-soft close, GE profile appliances, large overhang for stools and gas cooking. Dining Room. Living Room with fireplace. Den/Family Room with built-ins. Master Bedroom with bath, custom built-ins, and double closets. 3 bedrooms. Hall Bath with linen closet and built-in medicine cabinet. Access to attic for storage. Nicely finished basement with recreation room with pool table-laundry room-workout area-powder room-and walk-out. This beautiful home has many upgrades included but not limited to-refinished hardwood floors on first floor- professional, custom, neutral painting-All Baths renovated-Replacement windows-Surround sound system-Exterior painted-Attic fan and extra insulation-Newer Garage door-Front brick walk redone-New HVAC C/A-Professional perennial gardens-Custom built-ins in Master Bedroom. Private well lanscaped yard-Award winning Coopertown Elementary School. Many separate spaces for those who have to work or school from home. Side walked Streets. Super convenient to parks, shopping, schools, Airport, Public transportation, restaurants, local coffee shops, and Center City Philadelphia. Nothing on the current market as amazing as this home. Pictures and more detailed description will be available by Friday evening or Saturday morning. Anyone coming through the property must wear a mask, gloves, shoe coverings and pass a temperature test at or below normal temperature level. By appointment only. Half hour interior showings. Home faces Huntington Lane. View of Merion Golf Course! More photos will be in this afternoon. Some were rather fuzzy!
Location
State PA
County Delaware
Area Haverford Twp (10422)
Zoning R-1
Rooms
Other Rooms Living Room, Dining Room, Primary Bedroom, Family Room, Den, Storage Room, Screened Porch
Basement Full
Interior
Interior Features Built-Ins, Attic, Kitchen - Country, Kitchen - Eat-In, Primary Bath(s), Stall Shower, Tub Shower, Upgraded Countertops, Window Treatments, Wood Floors
Hot Water Natural Gas
Heating Hot Water
Cooling Central A/C
Flooring Hardwood
Fireplaces Number 1
Equipment Built-In Microwave, Built-In Range, Dishwasher, Disposal, Dryer, Icemaker, Microwave, Oven/Range - Gas, Refrigerator, Stainless Steel Appliances, Washer, Water Heater
Fireplace Y
Appliance Built-In Microwave, Built-In Range, Dishwasher, Disposal, Dryer, Icemaker, Microwave, Oven/Range - Gas, Refrigerator, Stainless Steel Appliances, Washer, Water Heater
Heat Source Natural Gas
Laundry Lower Floor
Exterior
Parking Features Garage Door Opener, Garage - Side Entry, Inside Access
Garage Spaces 2.0
Water Access N
Roof Type Asphalt
Accessibility None
Attached Garage 2
Total Parking Spaces 2
Garage Y
Building
Lot Description Corner, Front Yard, Rear Yard, SideYard(s)
Story 2
Sewer Public Sewer
Water Public
Architectural Style Colonial
Level or Stories 2
Additional Building Above Grade, Below Grade
New Construction N
Schools
Elementary Schools Coopertown
Middle Schools Haverford
High Schools Haverford Senior
School District Haverford Township
Others
Pets Allowed Y
Senior Community No
Tax ID 22-03-01033-00
Ownership Fee Simple
SqFt Source Assessor
Security Features Security System
Acceptable Financing Cash, Conventional
Horse Property N
Listing Terms Cash, Conventional
Financing Cash,Conventional
Special Listing Condition Standard
Pets Allowed No Pet Restrictions
Read Less Info
Want to know what your home might be worth? Contact us for a FREE valuation!

Our team is ready to help you sell your home for the highest possible price ASAP

Bought with Rachel B Rothbard • Coldwell Banker Realty
"My job is to find and attract mastery-based agents to the office, protect the culture, and make sure everyone is happy! "







