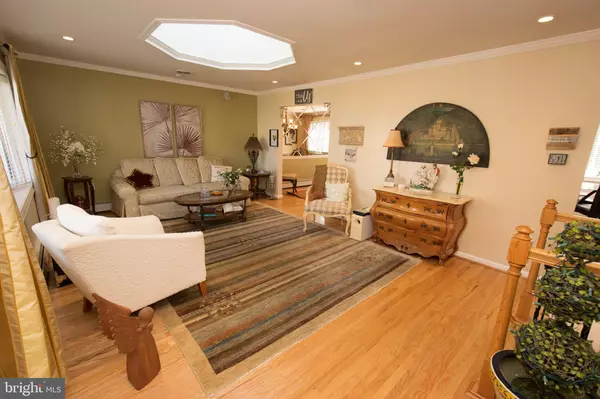$389,000
$394,500
1.4%For more information regarding the value of a property, please contact us for a free consultation.
4 Beds
3 Baths
2,035 SqFt
SOLD DATE : 11/09/2020
Key Details
Sold Price $389,000
Property Type Single Family Home
Sub Type Detached
Listing Status Sold
Purchase Type For Sale
Square Footage 2,035 sqft
Price per Sqft $191
Subdivision Village Green
MLS Listing ID PADE524352
Sold Date 11/09/20
Style Split Level,Traditional
Bedrooms 4
Full Baths 2
Half Baths 1
HOA Y/N N
Abv Grd Liv Area 2,035
Originating Board BRIGHT
Year Built 1966
Annual Tax Amount $5,855
Tax Year 2019
Lot Size 10,629 Sqft
Acres 0.24
Lot Dimensions 97.00 x 84.00
Property Description
AMAZING, INCREDIBLE, IMMACULATE...ultimately this property is perfect. With a larger floor plan than other similar properties in this development, this 4 bedroom 2.5 bath home is 100% move-in ready. Every detail of this property has been impeccably maintained. Every window is in newer condition, including the beautiful skylight that brings so much natural light to the space. Gorgeous hardwood floors are found throughout the property. The updated kitchen features tasteful granite counter tops and more than ample storage. All 4 bedrooms are generous in size, with a master bedroom featuring an en suite master bath. The lower level of this split-level home features a stunning stone vent-less gas fireplace. The recessed lighting in this space sets a comfortable atmosphere to unwind. A convenient half bath makes this space an easy hang-out area. The generously sized laundry room is easily accessible off of the family room, and from this area you will find an entry to the finished garage. This property is located on a corner lot in a quiet development. The location lends to a larger than usual lot which is completely fenced in. The backyard is it's own oasis with a concrete patio, large deck, and retractable sun shade. Come tour this property and see for yourself perfection looks like.
Location
State PA
County Delaware
Area Aston Twp (10402)
Zoning RESIDENTIAL
Rooms
Other Rooms Living Room, Dining Room, Kitchen, Family Room, Laundry, Half Bath
Basement Full
Interior
Hot Water Natural Gas
Heating Hot Water
Cooling Central A/C
Flooring Hardwood
Fireplaces Number 1
Fireplaces Type Gas/Propane
Fireplace Y
Window Features Bay/Bow,Skylights
Heat Source Natural Gas
Exterior
Garage Inside Access, Garage Door Opener, Garage - Side Entry
Garage Spaces 1.0
Fence Privacy
Waterfront N
Water Access N
Roof Type Architectural Shingle
Accessibility None
Parking Type Driveway, Attached Garage
Attached Garage 1
Total Parking Spaces 1
Garage Y
Building
Lot Description Corner
Story 3
Sewer Public Sewer
Water Public
Architectural Style Split Level, Traditional
Level or Stories 3
Additional Building Above Grade, Below Grade
New Construction N
Schools
Middle Schools Northley
High Schools Sun Valley
School District Penn-Delco
Others
Senior Community No
Tax ID 02-00-00383-55
Ownership Fee Simple
SqFt Source Assessor
Special Listing Condition Standard
Read Less Info
Want to know what your home might be worth? Contact us for a FREE valuation!

Our team is ready to help you sell your home for the highest possible price ASAP

Bought with Jacqueline M Sop • C-21 Executive Group

"My job is to find and attract mastery-based agents to the office, protect the culture, and make sure everyone is happy! "







