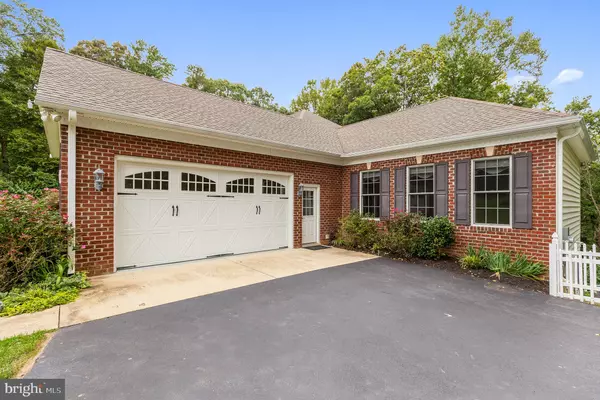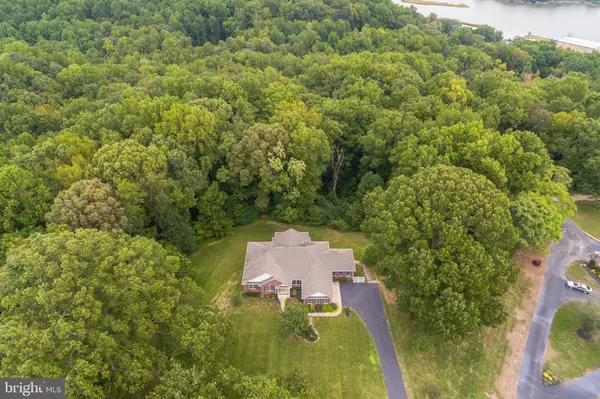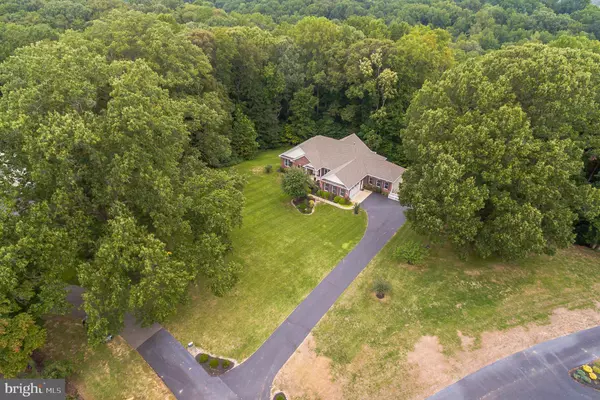$520,000
$519,900
For more information regarding the value of a property, please contact us for a free consultation.
4 Beds
3 Baths
3,514 SqFt
SOLD DATE : 11/05/2020
Key Details
Sold Price $520,000
Property Type Single Family Home
Sub Type Detached
Listing Status Sold
Purchase Type For Sale
Square Footage 3,514 sqft
Price per Sqft $147
Subdivision Southport Landing
MLS Listing ID MDCH217884
Sold Date 11/05/20
Style Ranch/Rambler
Bedrooms 4
Full Baths 3
HOA Fees $27/ann
HOA Y/N Y
Abv Grd Liv Area 3,514
Originating Board BRIGHT
Year Built 2011
Annual Tax Amount $5,930
Tax Year 2019
Lot Size 3.090 Acres
Acres 3.09
Property Description
LOOK NO FURTHER This custom-built, home features many amenities and customizations that you can appreciate and enjoy. Not your typical home, by any means. Situated on 3 acres, you will be impressed before even entering the home. As you pull into the driveway, the trees and landscaping show the pride of ownership, love and care. The irrigation system makes it easy to maintain the beautiful lawn. When you enter the home, the 9 foot ceilings create an openness feeling. The fully appointed kitchen boasts a center island that seats 8! An eating area overlooks the treed backyard. The great room with cathedral ceiling has a double-sided gas fireplace for the all-season sunroom/family room. Perfect for those cozy, cool days. Step out onto an over-sized, maintenance free deck and enjoy the peaceful surroundings. There is also an additional owners ensuite that can be used as an in-law suite or 4th bedroom. This is a must see to appreciate all this home has to offer.
Location
State MD
County Charles
Zoning RC
Rooms
Basement Other
Main Level Bedrooms 4
Interior
Interior Features Breakfast Area, Ceiling Fan(s), Chair Railings, Crown Moldings, Combination Kitchen/Living, Entry Level Bedroom, Family Room Off Kitchen, Floor Plan - Open, Formal/Separate Dining Room, Kitchen - Eat-In, Kitchen - Island, Kitchen - Table Space, Pantry, Recessed Lighting, Upgraded Countertops, Walk-in Closet(s), Wood Floors
Hot Water Bottled Gas, Tankless
Heating Heat Pump - Gas BackUp
Cooling Heat Pump(s), Ceiling Fan(s)
Flooring Hardwood
Fireplaces Number 1
Equipment Built-In Microwave, Dishwasher, Dryer, Oven - Double, Oven - Wall, Oven/Range - Gas, Refrigerator, Stainless Steel Appliances, Washer, Water Heater - Tankless
Fireplace Y
Window Features Double Pane,Insulated,Screens
Appliance Built-In Microwave, Dishwasher, Dryer, Oven - Double, Oven - Wall, Oven/Range - Gas, Refrigerator, Stainless Steel Appliances, Washer, Water Heater - Tankless
Heat Source Electric, Propane - Leased
Laundry Main Floor
Exterior
Exterior Feature Deck(s), Patio(s)
Parking Features Garage - Side Entry, Garage Door Opener
Garage Spaces 6.0
Water Access N
Roof Type Asphalt
Accessibility Level Entry - Main, Roll-in Shower
Porch Deck(s), Patio(s)
Attached Garage 2
Total Parking Spaces 6
Garage Y
Building
Story 2
Sewer Community Septic Tank, Private Septic Tank
Water Well
Architectural Style Ranch/Rambler
Level or Stories 2
Additional Building Above Grade, Below Grade
New Construction N
Schools
School District Charles County Public Schools
Others
Senior Community No
Tax ID 0901072161
Ownership Fee Simple
SqFt Source Assessor
Special Listing Condition Standard
Read Less Info
Want to know what your home might be worth? Contact us for a FREE valuation!

Our team is ready to help you sell your home for the highest possible price ASAP

Bought with Tracy Vasquez • RE/MAX One
"My job is to find and attract mastery-based agents to the office, protect the culture, and make sure everyone is happy! "







