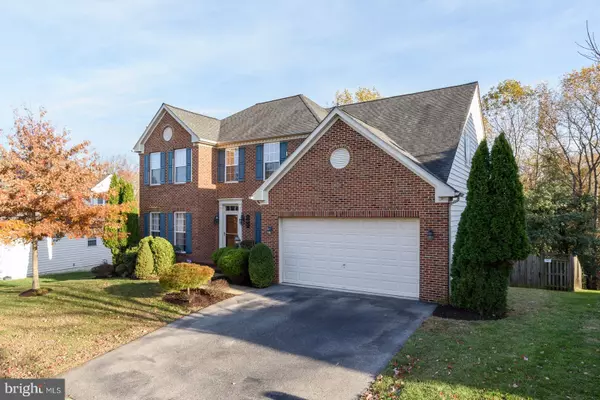$575,000
$544,900
5.5%For more information regarding the value of a property, please contact us for a free consultation.
5 Beds
4 Baths
3,783 SqFt
SOLD DATE : 10/30/2020
Key Details
Sold Price $575,000
Property Type Single Family Home
Sub Type Detached
Listing Status Sold
Purchase Type For Sale
Square Footage 3,783 sqft
Price per Sqft $151
Subdivision Potomac Ridge
MLS Listing ID MDPG580322
Sold Date 10/30/20
Style Colonial
Bedrooms 5
Full Baths 3
Half Baths 1
HOA Fees $65/mo
HOA Y/N Y
Abv Grd Liv Area 2,583
Originating Board BRIGHT
Year Built 2006
Annual Tax Amount $5,871
Tax Year 2019
Lot Size 0.254 Acres
Acres 0.25
Property Description
Must See! Lovely National Harbor area 5 bdr, 3.5 bath detached home. Over 3800 sqft of living space on three levels within 2 miles of beltway and 295. One of the best lots in the community! Enjoy amenities including a HUGE fenced yard and composite deck (18x20), and lower paver patio. Contemporary floor plan offers lots of natural light tasteful neutral finishes, well-appointed living, home office and entertainment space, open concept kitchen overlooks family room, spacious owner's suite with soak-in tub, fully finished walkout basement to expansive private yard and much more. New HVAC, hot water heater and washer/dryer. 1 year Home Warranty offered to purchaser. Beautiful Potomac Ridge community just outside of the National Harbor offers serene wooded views, bike trails connecting to Capital area paths and public transportation at the entrance of the community. Within 2 miles of the beltway, just 15 mins to Old Town Alexandria, 25 minutes to Capitol Hill; also proximal to Andrews/Bolling AFB.
Location
State MD
County Prince Georges
Zoning R80
Rooms
Other Rooms Dining Room, Bedroom 2, Bedroom 3, Bedroom 4, Bedroom 5, Kitchen, Family Room, Bedroom 1, Laundry, Office, Recreation Room, Storage Room, Bathroom 1, Bathroom 2, Bathroom 3
Basement Fully Finished
Interior
Interior Features Attic, Breakfast Area, Carpet, Ceiling Fan(s), Chair Railings, Built-Ins, Combination Kitchen/Dining, Family Room Off Kitchen, Floor Plan - Open, Formal/Separate Dining Room, Kitchen - Eat-In, Recessed Lighting, Bathroom - Soaking Tub, Sprinkler System, Walk-in Closet(s), Wood Floors
Hot Water Natural Gas
Heating Central
Cooling Central A/C
Flooring Carpet, Hardwood
Fireplaces Number 1
Equipment Cooktop, Dishwasher, Disposal, Dryer, Icemaker, Oven - Single, Refrigerator, Washer, Water Heater
Fireplace Y
Appliance Cooktop, Dishwasher, Disposal, Dryer, Icemaker, Oven - Single, Refrigerator, Washer, Water Heater
Heat Source Natural Gas
Laundry Main Floor
Exterior
Exterior Feature Deck(s), Patio(s)
Parking Features Additional Storage Area, Garage - Front Entry
Garage Spaces 2.0
Fence Rear
Amenities Available Common Grounds, Other
Water Access N
View Garden/Lawn, Trees/Woods
Accessibility None
Porch Deck(s), Patio(s)
Attached Garage 2
Total Parking Spaces 2
Garage Y
Building
Lot Description Backs to Trees, Front Yard, Landscaping, Rear Yard
Story 3
Sewer Public Sewer
Water Public
Architectural Style Colonial
Level or Stories 3
Additional Building Above Grade, Below Grade
New Construction N
Schools
School District Prince George'S County Public Schools
Others
HOA Fee Include Common Area Maintenance
Senior Community No
Tax ID 17123596004
Ownership Fee Simple
SqFt Source Assessor
Special Listing Condition Standard
Read Less Info
Want to know what your home might be worth? Contact us for a FREE valuation!

Our team is ready to help you sell your home for the highest possible price ASAP

Bought with Sarah K Martinez • Keller Williams Capital Properties
"My job is to find and attract mastery-based agents to the office, protect the culture, and make sure everyone is happy! "







