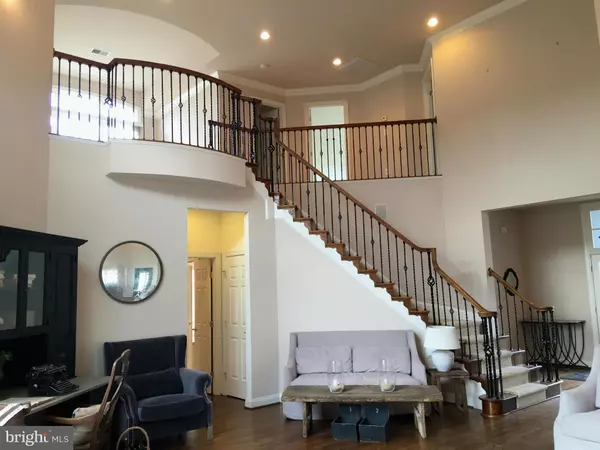$757,500
$775,000
2.3%For more information regarding the value of a property, please contact us for a free consultation.
4 Beds
4 Baths
3,733 SqFt
SOLD DATE : 06/24/2016
Key Details
Sold Price $757,500
Property Type Single Family Home
Sub Type Detached
Listing Status Sold
Purchase Type For Sale
Square Footage 3,733 sqft
Price per Sqft $202
Subdivision River Creek
MLS Listing ID 1000685247
Sold Date 06/24/16
Style Colonial
Bedrooms 4
Full Baths 3
Half Baths 1
HOA Fees $175/mo
HOA Y/N Y
Abv Grd Liv Area 3,733
Originating Board MRIS
Year Built 2000
Annual Tax Amount $8,126
Tax Year 2014
Lot Size 9,583 Sqft
Acres 0.22
Property Description
STAGED BY EKSTER ANTIQUES & UNIQUES. NEW KIT GRANITE. LOT BACKS TO RUNNING STREAM & A PRIVATE AREA. LARGE MAIN LEVEL MBR + JUST REMODELED LUXURY MBR BATH, VAULTED & ANGLED CEILINGS, ARCHED DRWAYS, LIGHT FILLED HOME IS OPEN & AIRY, HARDWOOD JUST REFINISHED ON MAIN LVL, 3 BR'S + 2 FB'S ON UP LVL, 2 STORY FOYER ENTERS TO 2 STORY ROTUNDA W/ SPIRAL IRON STAIRCASE
Location
State VA
County Loudoun
Rooms
Other Rooms Dining Room, Primary Bedroom, Bedroom 3, Bedroom 4, Kitchen, Game Room, Family Room, Basement, Foyer, Breakfast Room, 2nd Stry Fam Ovrlk, 2nd Stry Fam Rm, Study, Sun/Florida Room, Exercise Room, Great Room, In-Law/auPair/Suite, Laundry, Loft, Other, Office, Storage Room, Utility Room, Workshop, Bedroom 6, Attic
Basement Rear Entrance, Outside Entrance, Sump Pump, Daylight, Full, Heated, Full, Unfinished, Walkout Level, Windows, Rough Bath Plumb
Main Level Bedrooms 1
Interior
Interior Features Breakfast Area, Combination Kitchen/Living, Kitchen - Island, Kitchen - Table Space, Chair Railings, Double/Dual Staircase, Primary Bath(s), Window Treatments, WhirlPool/HotTub, Wood Floors, Upgraded Countertops, Recessed Lighting, Floor Plan - Open
Hot Water Natural Gas, S/W Changeover, 60+ Gallon Tank
Heating Forced Air, Energy Star Heating System
Cooling Ceiling Fan(s), Central A/C, Energy Star Cooling System, Attic Fan, Programmable Thermostat
Fireplaces Number 1
Fireplaces Type Fireplace - Glass Doors, Mantel(s), Screen
Equipment Washer/Dryer Hookups Only, Cooktop, Cooktop - Down Draft, Dishwasher, Disposal, Dryer, Dual Flush Toilets, Exhaust Fan, Humidifier, Icemaker, Microwave, Intercom, Oven - Double, Oven - Self Cleaning, Oven - Wall, Range Hood, Refrigerator, Six Burner Stove, Washer, ENERGY STAR Dishwasher, ENERGY STAR Clothes Washer, ENERGY STAR Freezer, ENERGY STAR Refrigerator, Water Heater - High-Efficiency
Fireplace Y
Window Features Atrium,Bay/Bow,Casement,Vinyl Clad,Double Pane,Insulated,Low-E,Palladian,Screens,Skylights
Appliance Washer/Dryer Hookups Only, Cooktop, Cooktop - Down Draft, Dishwasher, Disposal, Dryer, Dual Flush Toilets, Exhaust Fan, Humidifier, Icemaker, Microwave, Intercom, Oven - Double, Oven - Self Cleaning, Oven - Wall, Range Hood, Refrigerator, Six Burner Stove, Washer, ENERGY STAR Dishwasher, ENERGY STAR Clothes Washer, ENERGY STAR Freezer, ENERGY STAR Refrigerator, Water Heater - High-Efficiency
Heat Source Natural Gas
Exterior
Exterior Feature Deck(s)
Parking Features Garage Door Opener
Garage Spaces 2.0
Fence Decorative, Fully, Rear, Other
Community Features Covenants, Fencing, Pets - Allowed, Rec Equip, Restrictions, RV/Boat/Trail, Alterations/Architectural Changes, Antenna, Building Restrictions, Commercial Vehicles Prohibited
Utilities Available Under Ground, Fiber Optics Available, Cable TV Available
Amenities Available Basketball Courts, Bar/Lounge, Bike Trail, Boat Ramp, Club House, Common Grounds, Community Center, Concierge, Convenience Store, Dining Rooms, Elevator, Exercise Room, Fitness Center, Gated Community, Golf Course Membership Available, Golf Course, Golf Club, Jog/Walk Path, Hot tub, Marina/Marina Club, Newspaper Service, Meeting Room, Party Room, Picnic Area, Pier/Dock, Pool - Outdoor, Security, Swimming Pool, Tennis Courts, Tot Lots/Playground, Boat Dock/Slip
View Y/N Y
Water Access N
View Garden/Lawn
Roof Type Asphalt
Accessibility Level Entry - Main
Porch Deck(s)
Road Frontage State
Attached Garage 2
Total Parking Spaces 2
Garage Y
Private Pool Y
Building
Lot Description Landscaping, Cul-de-sac, Backs to Trees, Backs - Open Common Area, PUD, Trees/Wooded, Zero Lot Line
Story 3+
Sewer Public Sewer
Water Public
Architectural Style Colonial
Level or Stories 3+
Additional Building Above Grade
Structure Type 2 Story Ceilings,9'+ Ceilings,Vaulted Ceilings,Tray Ceilings,Dry Wall,Cathedral Ceilings,Beamed Ceilings
New Construction N
Schools
Elementary Schools Frances Hazel Reid
Middle Schools Harper Park
High Schools Heritage
School District Loudoun County Public Schools
Others
HOA Fee Include Common Area Maintenance,Security Gate,Snow Removal,Trash,Fiber Optics at Dwelling,Insurance,Management,Pool(s),Recreation Facility,Pier/Dock Maintenance,Sauna
Senior Community No
Tax ID 111403589000
Ownership Fee Simple
Security Features 24 hour security,Security Gate,Main Entrance Lock,Monitored,Motion Detectors,Resident Manager,Surveillance Sys,Fire Detection System,Electric Alarm
Special Listing Condition Standard
Read Less Info
Want to know what your home might be worth? Contact us for a FREE valuation!

Our team is ready to help you sell your home for the highest possible price ASAP

Bought with MONICA KUMAR • Keller Williams Realty
"My job is to find and attract mastery-based agents to the office, protect the culture, and make sure everyone is happy! "







