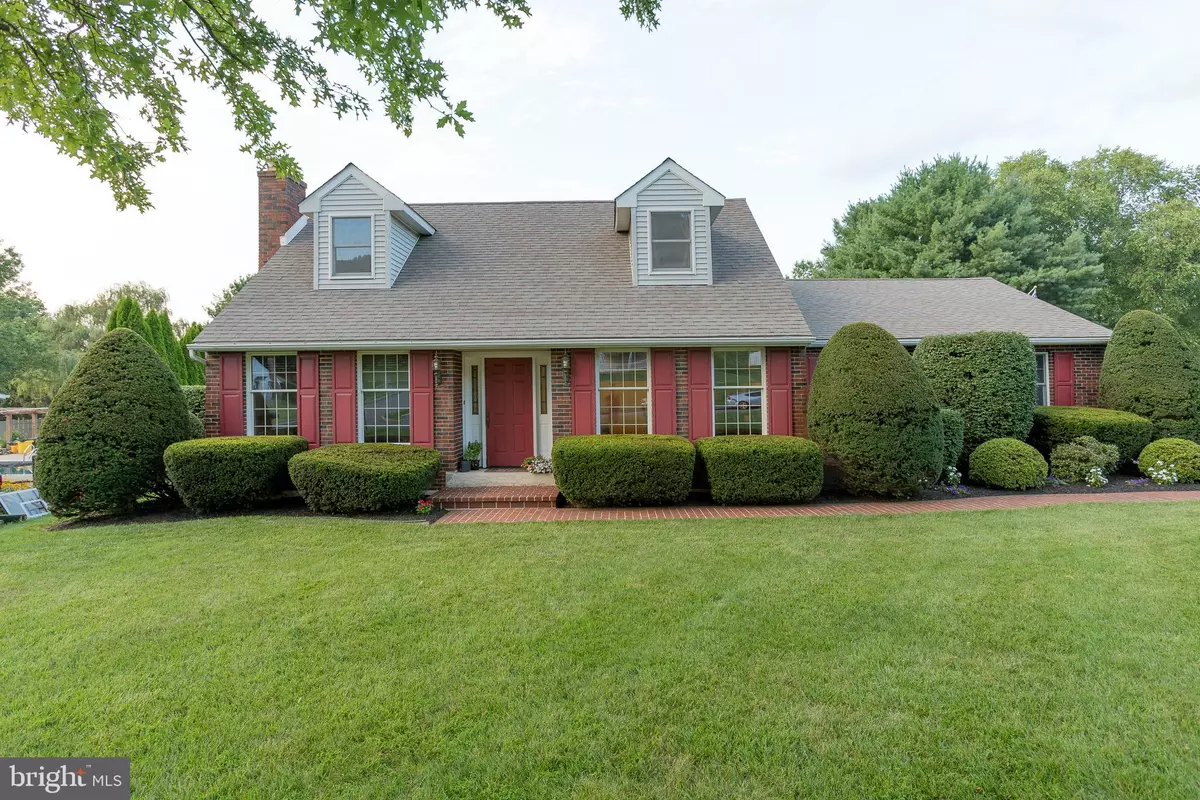$340,000
$340,000
For more information regarding the value of a property, please contact us for a free consultation.
3 Beds
2 Baths
2,289 SqFt
SOLD DATE : 10/23/2020
Key Details
Sold Price $340,000
Property Type Single Family Home
Sub Type Detached
Listing Status Sold
Purchase Type For Sale
Square Footage 2,289 sqft
Price per Sqft $148
Subdivision Lookout Point
MLS Listing ID PAMC660792
Sold Date 10/23/20
Style Cape Cod
Bedrooms 3
Full Baths 1
Half Baths 1
HOA Y/N N
Abv Grd Liv Area 2,289
Originating Board BRIGHT
Year Built 1987
Annual Tax Amount $4,850
Tax Year 2020
Lot Size 0.574 Acres
Acres 0.57
Lot Dimensions 100.00 x 250.00
Property Description
Welcome to 2550 Washington Drive in Gilbertsville! This stunning property is found on a quiet suburban street within the Boyertown School District. The 2289 square foot home sits on beautiful land with fabulously landscaped open front and back yards. You will love the space this home has to offer from the flowing layout of the space to an abundance of natural light streaming in through the many windows. Enter through the front door and to your right you will find a large dining area with plenty of space for entertaining. To your left is a great formal living room with a cozy wood fireplace. The hallway past the stairs leads you to the kitchen with a large new kitchen island, updated backsplash and countertops, and windows that view the beautiful and private backyard. Off the kitchen is a conveniently located laundry and mud room which also allows for extra storage, and connects to a spacious two-car garage. On the main floor you will also find an updated half bathroom between the kitchen and family room. The kitchen opens up into a great sized family room, which includes a bonus living space/den that takes you through double doors to the concrete patio and backyard. The large backyard comes with tons of space and includes a newly built large wood shed. Back inside the house and up the stairs, you will love all 3 of the bedrooms and the sizes they offer all with generous closet space! The master bedroom includes a wonderful walk-in closet. There is one spacious full bathroom upstairs. This home also offers a basement perfect for additional storage or the possibility to finish and use as an additional living area. 2550 Washington Drive has been lovingly maintained and cared for which is obvious as you tour this home. You will love this community and it comes without any HOA fees! Picture yourself here on a Sunday evening rocking on your chair on the back patio, reading a book and winding down before a busy week? Or bird watching as you gaze upon the sights of many different species of birds chirping while the squirrels and rabbits explore your own backyard. You will love the look and feel of the wide streets and character from the many different styles of homes as no two look alike! Do not miss this opportunity to be in your next home. This home is a must see and is centrally located to dog parks, community parks and playgrounds, Philadelphia Premium outlets and Routes 422 and 100. There is so much to enjoy in this area, so schedule your showing and take a tour today. You will love it!
Location
State PA
County Montgomery
Area New Hanover Twp (10647)
Zoning R25
Rooms
Other Rooms Living Room, Dining Room, Primary Bedroom, Bedroom 2, Kitchen, Family Room, Den, Bedroom 1, Attic, Full Bath, Half Bath
Basement Full
Interior
Interior Features Breakfast Area, Crown Moldings, Dining Area, Kitchen - Island, Upgraded Countertops, Wood Floors
Hot Water 60+ Gallon Tank
Heating Hot Water
Cooling Central A/C
Flooring Hardwood, Carpet
Fireplaces Number 1
Equipment Dishwasher, Stove
Fireplace Y
Appliance Dishwasher, Stove
Heat Source Oil
Laundry Main Floor
Exterior
Exterior Feature Patio(s)
Garage Garage Door Opener, Garage - Side Entry
Garage Spaces 2.0
Waterfront N
Water Access N
Accessibility None
Porch Patio(s)
Parking Type Driveway, On Street, Attached Garage
Attached Garage 2
Total Parking Spaces 2
Garage Y
Building
Lot Description Front Yard, Open
Story 2
Sewer Public Sewer
Water Well
Architectural Style Cape Cod
Level or Stories 2
Additional Building Above Grade, Below Grade
New Construction N
Schools
High Schools Boyertown Area Jhs-East
School District Boyertown Area
Others
Senior Community No
Tax ID 47-00-07830-061
Ownership Fee Simple
SqFt Source Assessor
Acceptable Financing FHA, Conventional, Cash
Listing Terms FHA, Conventional, Cash
Financing FHA,Conventional,Cash
Special Listing Condition Standard
Read Less Info
Want to know what your home might be worth? Contact us for a FREE valuation!

Our team is ready to help you sell your home for the highest possible price ASAP

Bought with Justin Jarrell James • KW Philly

"My job is to find and attract mastery-based agents to the office, protect the culture, and make sure everyone is happy! "







