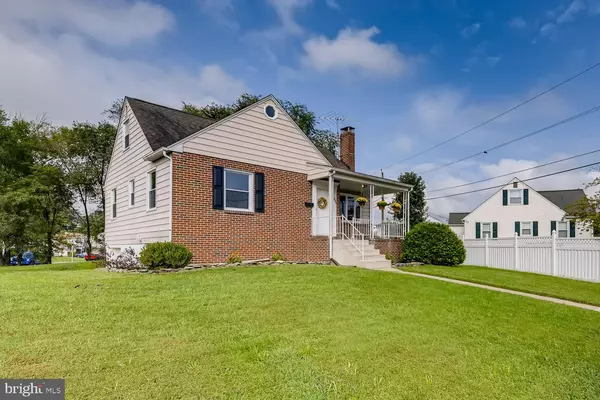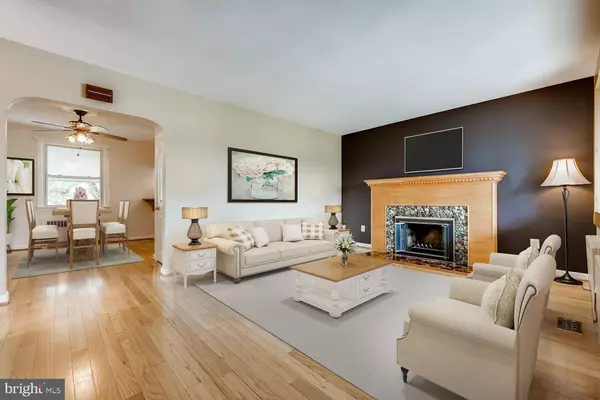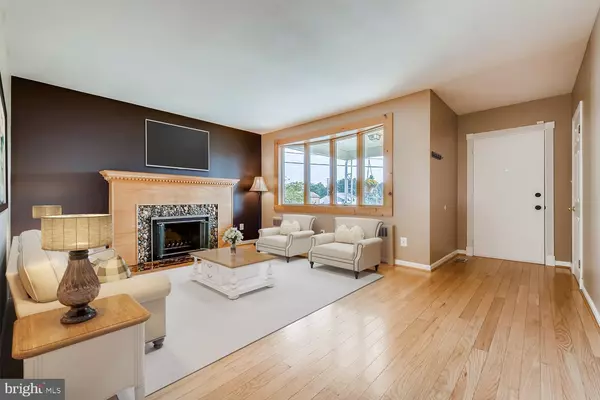$345,000
$339,000
1.8%For more information regarding the value of a property, please contact us for a free consultation.
3 Beds
2 Baths
1,990 SqFt
SOLD DATE : 10/23/2020
Key Details
Sold Price $345,000
Property Type Single Family Home
Sub Type Detached
Listing Status Sold
Purchase Type For Sale
Square Footage 1,990 sqft
Price per Sqft $173
Subdivision Michaelton Manor
MLS Listing ID MDAA446678
Sold Date 10/23/20
Style Cape Cod
Bedrooms 3
Full Baths 2
HOA Y/N N
Abv Grd Liv Area 1,458
Originating Board BRIGHT
Year Built 1958
Annual Tax Amount $3,054
Tax Year 2019
Lot Size 6,955 Sqft
Acres 0.16
Property Description
Welcome home to 304 Eva, the home you've been waiting for!! The moment you arrive, you'll immediately be in awe of this charming home's curb appeal. Perched perfectly on a gorgeous endless corner lot and offering a rarely available attached garage and whimsical porch, you don't want to miss this home. As you enter, your eyes will be drawn to the stunning hardwoods and spectacular living room. Imagine cozy evenings with a fire in the beautifully designed fireplace and mornings relaxing in the living room. For those that love to cook, endless counter space and cabinetry await in your spacious and sunlight filled kitchen! Boasting three generous bedrooms and beautifully updated bathrooms, you'll never want to leave your home. The upstairs owner's retreat is truly one of a kind with breathtaking wood, stone and glass finishes, skylights and an expansive walk-in closet. As if that isn't enough, the basement will absolutely delight, offering a large finished rec area, with timeless bead board and an exquisitely finished full bathroom.Even doing laundry will be an absolute joy in your beautifully tiled laundry room, where storage space abounds.New Carpet! New Paint!AC-2020!Hot Water Heater- 2020! Industrial Roof! This home is truly move-in ready and has it all.Near major commuter routes, shopping and no HOA dues, what more could you ask for in your next home? !Schedule your private tour today. Virtually Staged.
Location
State MD
County Anne Arundel
Zoning R5
Rooms
Other Rooms Living Room, Dining Room, Primary Bedroom, Bedroom 2, Bedroom 3, Kitchen, Den, Laundry, Full Bath
Basement Daylight, Partial, Full, Garage Access, Improved, Interior Access, Walkout Level, Windows
Main Level Bedrooms 2
Interior
Interior Features Carpet, Ceiling Fan(s), Dining Area, Entry Level Bedroom, Family Room Off Kitchen, Floor Plan - Traditional, Wood Floors
Hot Water Electric
Heating Radiator
Cooling Central A/C
Flooring Hardwood
Fireplaces Number 1
Equipment Cooktop, Dishwasher, Disposal, Dryer, Exhaust Fan, Microwave, Oven - Single, Refrigerator, Washer, Water Heater
Appliance Cooktop, Dishwasher, Disposal, Dryer, Exhaust Fan, Microwave, Oven - Single, Refrigerator, Washer, Water Heater
Heat Source Natural Gas
Exterior
Parking Features Basement Garage, Built In, Garage - Side Entry, Inside Access
Garage Spaces 1.0
Water Access N
Roof Type Shingle
Accessibility None
Attached Garage 1
Total Parking Spaces 1
Garage Y
Building
Story 3
Sewer Public Sewer
Water Public
Architectural Style Cape Cod
Level or Stories 3
Additional Building Above Grade, Below Grade
New Construction N
Schools
Elementary Schools Linthicum
Middle Schools Lindale
High Schools North County
School District Anne Arundel County Public Schools
Others
Senior Community No
Tax ID 020551713905500
Ownership Fee Simple
SqFt Source Assessor
Special Listing Condition Standard
Read Less Info
Want to know what your home might be worth? Contact us for a FREE valuation!

Our team is ready to help you sell your home for the highest possible price ASAP

Bought with Robert J Chew • Berkshire Hathaway HomeServices PenFed Realty
"My job is to find and attract mastery-based agents to the office, protect the culture, and make sure everyone is happy! "







