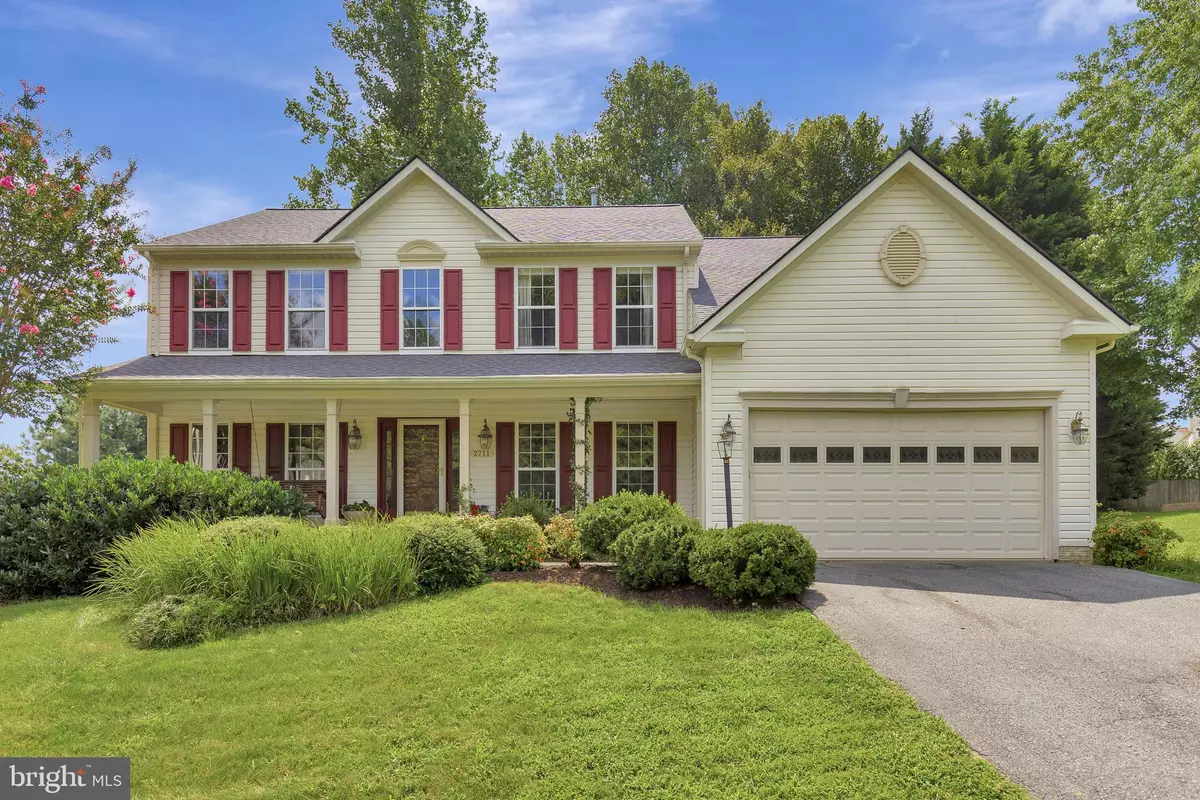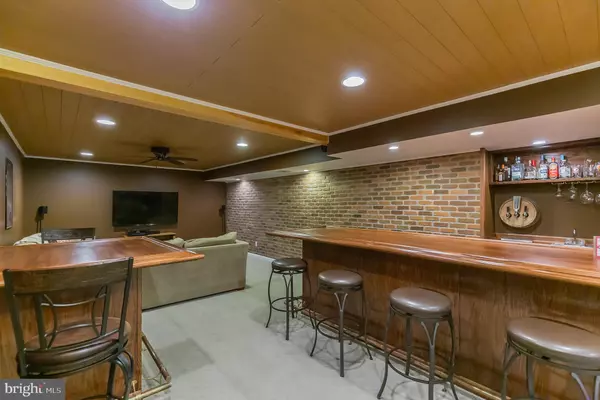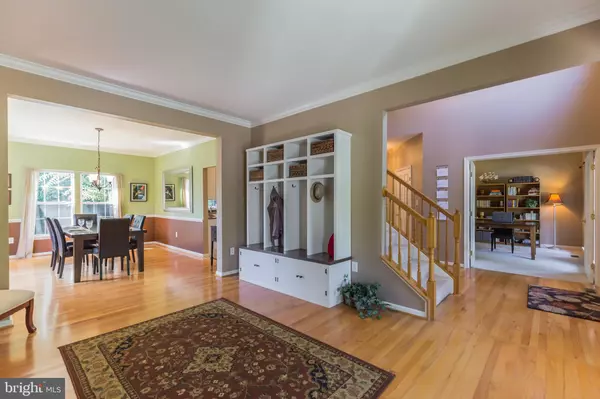$525,000
$525,000
For more information regarding the value of a property, please contact us for a free consultation.
4 Beds
4 Baths
4,435 SqFt
SOLD DATE : 10/15/2020
Key Details
Sold Price $525,000
Property Type Single Family Home
Sub Type Detached
Listing Status Sold
Purchase Type For Sale
Square Footage 4,435 sqft
Price per Sqft $118
Subdivision Cox Glen At Richfield Station
MLS Listing ID MDCA178240
Sold Date 10/15/20
Style Colonial
Bedrooms 4
Full Baths 3
Half Baths 1
HOA Fees $20/qua
HOA Y/N Y
Abv Grd Liv Area 3,116
Originating Board BRIGHT
Year Built 2000
Annual Tax Amount $5,444
Tax Year 2019
Lot Size 0.342 Acres
Acres 0.34
Property Description
Looking for a great neighborhood with lots of friendly neighbors but still want some privacy? Here you have it all! In the section of Richfield Station with the larger homes, this one has a beautiful private back yard with large deck and a park like setting. Back yard is all fenced in and has a cozy fire pit for the fall. Sit out back and see none of your neighbors! Quite rare for the area. Beautiful kitchen has granite and stainless and upscale Jenn -Air stove for the perfect meals! Four large bedrooms upstairs and the lower level features a really nice Pub Style area with built in wet bar, kegerator, wood bar top, brick walls and a separate wood table for additional seating and a cool wood ceilings for great entertaining or watching your big screen TV. Full bath and area for rec room too. So close to the Chesapeake Bay and all the entertainment choices. Water Park, Farmers Market, boardwalk, restaurants, shopping and so much more! Easy access in the community too, just take the first left! Above grade sq ft is 3116 sq ft and the finished basement adds another 1319 st ft for a total of 4435 sq ft! One of the larger homes in the subdivision but priced to sell at only $514,900! New roof and one heat pump 2 years old.
Location
State MD
County Calvert
Zoning R-2
Rooms
Other Rooms Living Room, Dining Room, Primary Bedroom, Bedroom 2, Bedroom 3, Bedroom 4, Kitchen, Family Room, Basement, Office, Bathroom 2, Primary Bathroom
Basement Full, Fully Finished
Interior
Interior Features Bar, Breakfast Area, Carpet, Ceiling Fan(s), Crown Moldings, Dining Area, Family Room Off Kitchen, Floor Plan - Traditional, Kitchen - Island, Kitchen - Table Space, Primary Bath(s), Recessed Lighting, Soaking Tub, Upgraded Countertops, Wet/Dry Bar, Wood Floors
Hot Water Electric
Heating Heat Pump(s)
Cooling Central A/C, Heat Pump(s)
Flooring Carpet, Ceramic Tile, Hardwood
Fireplaces Number 1
Fireplaces Type Gas/Propane
Equipment Cooktop, Dishwasher, Disposal, Refrigerator, Icemaker, Stove, Water Conditioner - Owned
Furnishings No
Fireplace Y
Appliance Cooktop, Dishwasher, Disposal, Refrigerator, Icemaker, Stove, Water Conditioner - Owned
Heat Source Propane - Owned
Laundry Main Floor
Exterior
Exterior Feature Deck(s)
Parking Features Garage - Front Entry
Garage Spaces 2.0
Fence Rear
Amenities Available Basketball Courts, Tennis Courts, Tot Lots/Playground
Water Access N
Roof Type Asphalt
Accessibility None
Porch Deck(s)
Attached Garage 2
Total Parking Spaces 2
Garage Y
Building
Lot Description Backs to Trees, Landscaping, Private
Story 3
Sewer Community Septic Tank, Private Septic Tank
Water Public
Architectural Style Colonial
Level or Stories 3
Additional Building Above Grade, Below Grade
Structure Type 2 Story Ceilings
New Construction N
Schools
Elementary Schools Windy Hill
Middle Schools Windy Hill
High Schools Northern
School District Calvert County Public Schools
Others
HOA Fee Include Common Area Maintenance
Senior Community No
Tax ID 0503168611
Ownership Fee Simple
SqFt Source Assessor
Horse Property N
Special Listing Condition Standard
Read Less Info
Want to know what your home might be worth? Contact us for a FREE valuation!

Our team is ready to help you sell your home for the highest possible price ASAP

Bought with Brianna Michelle Applegate • CENTURY 21 New Millennium
"My job is to find and attract mastery-based agents to the office, protect the culture, and make sure everyone is happy! "







