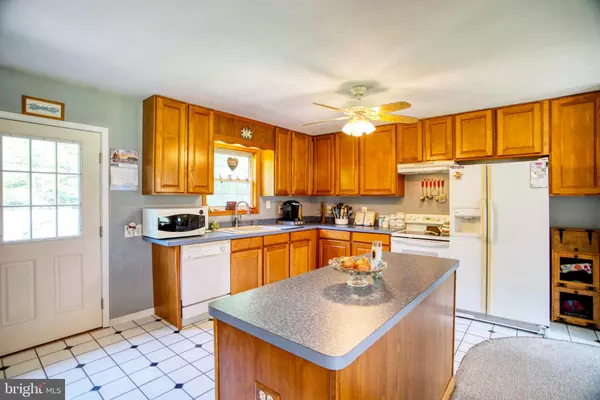$365,000
$349,900
4.3%For more information regarding the value of a property, please contact us for a free consultation.
3 Beds
2 Baths
1,792 SqFt
SOLD DATE : 10/13/2020
Key Details
Sold Price $365,000
Property Type Single Family Home
Sub Type Detached
Listing Status Sold
Purchase Type For Sale
Square Footage 1,792 sqft
Price per Sqft $203
Subdivision None Available
MLS Listing ID MDCH217104
Sold Date 10/13/20
Style Ranch/Rambler
Bedrooms 3
Full Baths 2
HOA Y/N N
Abv Grd Liv Area 1,792
Originating Board BRIGHT
Year Built 1999
Annual Tax Amount $3,732
Tax Year 2019
Lot Size 4.050 Acres
Acres 4.05
Property Description
You'll love this 2000+ sq ft ranch-style home with views of trees that outline your expansive yard. Take some time to sit back and relax on your private deck, surrounded by 4 acres. This home offers a spacious open layout of the Kitchen, dining, and family rooms, all easily accessible from one another but also designed for cozy dinners and gatherings. You can also enjoy relaxing while gazing out your large sun-filled picturesque front window. You'll be surprised by the spacious bed and bathrooms, as well as the closet spaces. Mechanics and hobby/crafters will enjoy the detached 3 bay garage with electricity, from oil changes to the crafty side in you as well as 2 outbuildings for storage. Conveniently located next to a local park and paved walking trails, and just 15 minutes to Downtown LaPlata for shopping and an evening for dining out. Less than 5 miles from the Indian Head Highway corridor, and minutes from the local schools. Masks are required and limited to 3 people in the home at one time.
Location
State MD
County Charles
Zoning RC
Rooms
Other Rooms Living Room, Dining Room, Primary Bedroom, Bedroom 2, Kitchen, Family Room, Foyer, Bedroom 1, Laundry, Bathroom 1, Primary Bathroom
Main Level Bedrooms 3
Interior
Interior Features Attic/House Fan, Carpet, Ceiling Fan(s), Combination Kitchen/Dining, Family Room Off Kitchen, Floor Plan - Open, Kitchen - Island, Stall Shower, Tub Shower, Soaking Tub, Primary Bath(s), Walk-in Closet(s)
Hot Water Electric
Heating Heat Pump(s), Heat Pump - Oil BackUp
Cooling Ceiling Fan(s), Central A/C
Flooring Carpet, Ceramic Tile, Laminated
Equipment Dryer, Exhaust Fan, Icemaker, Microwave, Oven/Range - Electric, Refrigerator, Washer
Fireplace N
Appliance Dryer, Exhaust Fan, Icemaker, Microwave, Oven/Range - Electric, Refrigerator, Washer
Heat Source Electric, Oil
Laundry Washer In Unit, Dryer In Unit, Main Floor
Exterior
Exterior Feature Deck(s), Brick, Roof
Parking Features Additional Storage Area, Garage - Front Entry, Other
Garage Spaces 11.0
Fence Partially, Rear, Wood
Utilities Available Cable TV Available
Water Access N
View Street, Trees/Woods
Roof Type Shingle
Street Surface Black Top,Paved
Accessibility Level Entry - Main
Porch Deck(s), Brick, Roof
Road Frontage Public
Total Parking Spaces 11
Garage Y
Building
Lot Description Backs to Trees, Front Yard, Level, Not In Development, Partly Wooded, Rear Yard, SideYard(s), Trees/Wooded
Story 1
Foundation Crawl Space
Sewer Community Septic Tank, Private Septic Tank
Water Well
Architectural Style Ranch/Rambler
Level or Stories 1
Additional Building Above Grade, Below Grade
Structure Type Dry Wall
New Construction N
Schools
Elementary Schools Gale-Bailey
Middle Schools General Smallwood
High Schools Lackey
School District Charles County Public Schools
Others
Senior Community No
Tax ID 0910007364
Ownership Fee Simple
SqFt Source Assessor
Security Features Smoke Detector
Acceptable Financing Cash, Conventional, FHA, VA
Listing Terms Cash, Conventional, FHA, VA
Financing Cash,Conventional,FHA,VA
Special Listing Condition Standard
Read Less Info
Want to know what your home might be worth? Contact us for a FREE valuation!

Our team is ready to help you sell your home for the highest possible price ASAP

Bought with Christy Mausen • CENTURY 21 New Millennium
"My job is to find and attract mastery-based agents to the office, protect the culture, and make sure everyone is happy! "







