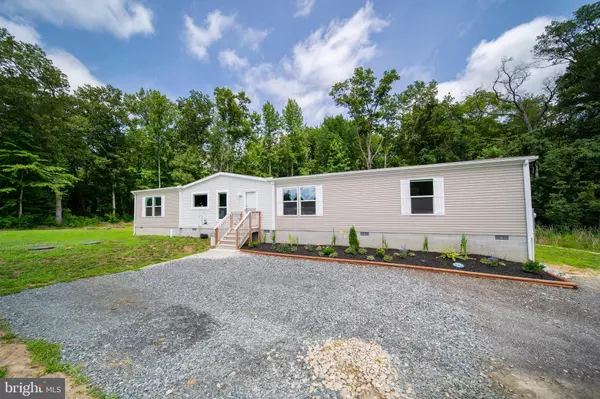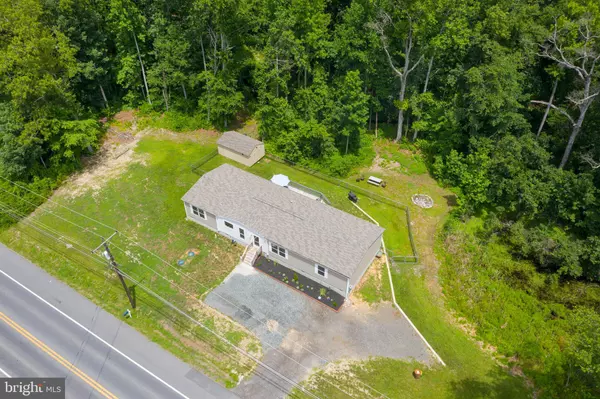$235,000
$238,000
1.3%For more information regarding the value of a property, please contact us for a free consultation.
4 Beds
2 Baths
2,127 SqFt
SOLD DATE : 10/13/2020
Key Details
Sold Price $235,000
Property Type Single Family Home
Sub Type Detached
Listing Status Sold
Purchase Type For Sale
Square Footage 2,127 sqft
Price per Sqft $110
Subdivision None Available
MLS Listing ID DENC505244
Sold Date 10/13/20
Style Colonial
Bedrooms 4
Full Baths 2
HOA Y/N N
Abv Grd Liv Area 2,127
Originating Board BRIGHT
Year Built 2018
Annual Tax Amount $2,487
Tax Year 2020
Lot Size 0.520 Acres
Acres 0.52
Lot Dimensions 225.00 x 100.00
Property Description
Don't miss the opportunity to become the new owner(s) of this beautiful home located on .50+/- ACRES in desirable Townsend and the APPOQUINIMINK SCHOOL DISTRICT & just minutes from major routes and shopping. This stunning 4 bedroom 2 bath 2,100+/- square foot home has a lot to offer. Upon entering the home you are greeted by a spacious family room with ample natural light and built in entertainment center. Off the family room down the hallway are three of the 4 bedrooms. These bedrooms are good-sized and two of them have walk in closets. Bedrooms are conveniently located near a full bath with dual sinks and a private shower toilet area. Now to the other side of the home you will pass by the dining room that joins with the eat in kitchen with large island making prep time easy. Looking for a walk in pantry this home has it. It even has outlets and a whiteboard. Just off the kitchen is the spacious living room with more natural light. Enter into the master suite from the living room. This master has its own entry way that leads to the bedroom which is large enough to fit a king size bed. The master bath room has dual sinks, walk in shower, soaking tub and walk in closet. Outside the deck (12x24) is situated on the fenced-in portion. Enjoy sitting on your deck and watching the sights of the wildlife. This home will not last long so make it yours today, call to schedule your tour! Home comes with custom cordless Levolor blinds. USDA eligible!
Location
State DE
County New Castle
Area South Of The Canal (30907)
Zoning NC21
Rooms
Main Level Bedrooms 4
Interior
Interior Features Carpet, Ceiling Fan(s), Family Room Off Kitchen, Floor Plan - Open, Kitchen - Eat-In, Pantry, Soaking Tub, Stall Shower, Tub Shower, Walk-in Closet(s)
Hot Water Electric
Heating Heat Pump(s)
Cooling Central A/C
Flooring Carpet, Laminated
Equipment Built-In Range, Dishwasher, Washer, Dryer, Refrigerator
Fireplace N
Appliance Built-In Range, Dishwasher, Washer, Dryer, Refrigerator
Heat Source Electric
Laundry Main Floor
Exterior
Exterior Feature Deck(s)
Garage Spaces 3.0
Fence Chain Link
Water Access N
View Trees/Woods
Accessibility None
Porch Deck(s)
Total Parking Spaces 3
Garage N
Building
Lot Description Backs to Trees
Story 1
Foundation Block
Sewer On Site Septic
Water Well
Architectural Style Colonial
Level or Stories 1
Additional Building Above Grade, Below Grade
New Construction N
Schools
Elementary Schools Townsend
Middle Schools Everett Meredith
High Schools Middletown
School District Appoquinimink
Others
Senior Community No
Tax ID 14-016.00-069
Ownership Fee Simple
SqFt Source Assessor
Acceptable Financing FHA, Cash, Conventional, USDA, VA
Listing Terms FHA, Cash, Conventional, USDA, VA
Financing FHA,Cash,Conventional,USDA,VA
Special Listing Condition Standard
Read Less Info
Want to know what your home might be worth? Contact us for a FREE valuation!

Our team is ready to help you sell your home for the highest possible price ASAP

Bought with Shawn L Furrowh • RE/MAX Premier Properties
"My job is to find and attract mastery-based agents to the office, protect the culture, and make sure everyone is happy! "







