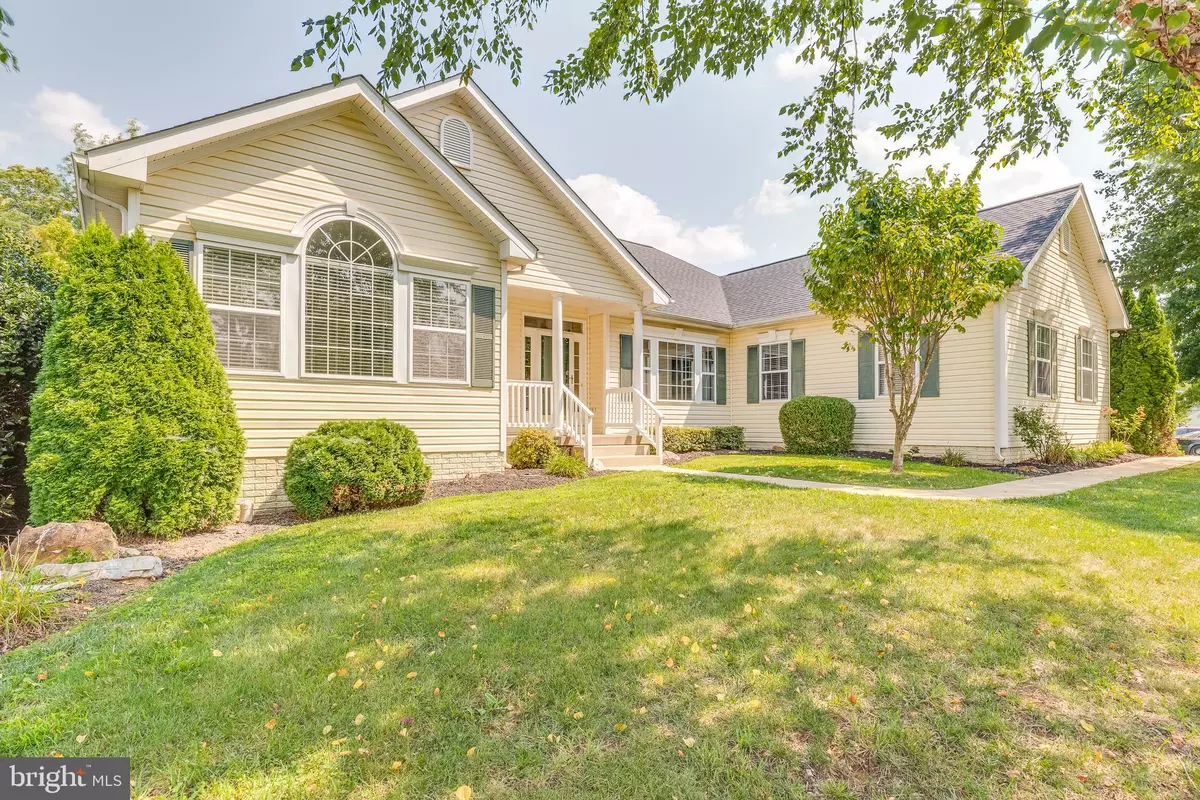$392,500
$359,900
9.1%For more information regarding the value of a property, please contact us for a free consultation.
5 Beds
4 Baths
2,633 SqFt
SOLD DATE : 10/09/2020
Key Details
Sold Price $392,500
Property Type Single Family Home
Sub Type Detached
Listing Status Sold
Purchase Type For Sale
Square Footage 2,633 sqft
Price per Sqft $149
Subdivision Rockingham
MLS Listing ID MDWA174056
Sold Date 10/09/20
Style Traditional
Bedrooms 5
Full Baths 3
Half Baths 1
HOA Fees $12/ann
HOA Y/N Y
Abv Grd Liv Area 2,333
Originating Board BRIGHT
Year Built 2004
Annual Tax Amount $3,435
Tax Year 2019
Lot Size 0.418 Acres
Acres 0.42
Property Description
We have Multiple Offers and asking for Best and Highest by Sunday August 29th, 2020 at 7pm. This spacious 5 bdrm 3 1/2 bath Colonial rancher w/ full, partially finished basement in the beautiful Rockingham neIghborhood of Keedysville, Maryland, backs up to forest conservation land offering a superb & uniquely protected country location on .42 acres.Your own private fully fenced in-ground pool awaits in the backyard, with mature trees and a view to cherish. A gracious curved & landscaped entrance path leads to the covered front porch of the home. Inside you'll love the roomy foyer, coat closet, the separate formal dining room, plus wood flooring throughout the main level kitchen, dining and family room areas. The open kitchen is fully upgraded; granite countertops, stainless ENERGY STAR appliances, and a view through to the large casual eating area and huge (17 x 13) family room (with fullbump out), gas fireplace and mantle. An eating area adjacent to the kitchen accesses the back deck through sliding doors, with a view of mature trees and parkland. Also thoughtfully placed is a dedicated main level laundry/mud room w garage entrance. NOTE: The ample main level den/office could become a 4th main level bdrm! This well designed home features ceiling fans, double pane windows, central A/C, & an energy efficient heat pump with gas back up. The high efficiency water heater makes a huge difference Continuing through out the main level, the extra wide hallways lead to three fully carpeted bedrooms. The MBR includes a full bath w/ separate commode area, soaking tub, upgraded counters & upgraded vinyl flooring. The 2nd full bath off the main level hallway includes upgraded flooring and counters. A beautifully appointed half bath w/ pedestal sink is also on the main level, for guests' and family convenience. Continuing down interior stairs to the lower level, you'll love the two fully finished , carpeted bedrooms w/ full size exterior windows and full bath. This amazing, enormous walk out lower level also boasts enough unfinished space for recreation, gym,large workshop, and plenty of extra storage. The attached 2 car garage is extra large, with a wide 84" automatic main door and interior access to the perfectly placed mud room, laundry room and entrance to the kitchen. This thoughtfully laid out floor plan is one of the best you'll ever find! You'll love coming home tothis2 level, 5 bdrm, 3 1/2 bath thoughtfully planned, well designed home in a well cared for community close to services, historic and recreational areas, surrounded by breathtaking countryside and parkland.
Location
State MD
County Washington
Zoning SR
Direction West
Rooms
Other Rooms Dining Room, Primary Bedroom, Bedroom 2, Bedroom 3, Bedroom 4, Game Room, Family Room, Basement, Foyer, Breakfast Room, Bedroom 1, Study, Laundry, Workshop
Basement Connecting Stairway, Outside Entrance, Rear Entrance, Walkout Level
Main Level Bedrooms 3
Interior
Interior Features Breakfast Area, Entry Level Bedroom, Kitchen - Table Space, Primary Bath(s), Upgraded Countertops, Window Treatments, Wood Floors
Hot Water Electric
Heating Heat Pump(s), Heat Pump - Gas BackUp
Cooling Ceiling Fan(s), Central A/C, Heat Pump(s)
Flooring Hardwood, Vinyl, Concrete
Fireplaces Number 1
Fireplaces Type Equipment, Gas/Propane, Mantel(s), Screen
Equipment Dishwasher, Disposal, Dryer, ENERGY STAR Refrigerator, Exhaust Fan, Icemaker, Microwave, Oven - Self Cleaning, Oven/Range - Electric, Range Hood, Washer, Water Heater - High-Efficiency
Furnishings Yes
Fireplace Y
Window Features Double Pane
Appliance Dishwasher, Disposal, Dryer, ENERGY STAR Refrigerator, Exhaust Fan, Icemaker, Microwave, Oven - Self Cleaning, Oven/Range - Electric, Range Hood, Washer, Water Heater - High-Efficiency
Heat Source Electric
Laundry Main Floor
Exterior
Exterior Feature Porch(es)
Parking Features Garage Door Opener
Garage Spaces 2.0
Pool In Ground
Water Access N
Roof Type Composite
Accessibility >84\" Garage Door, 32\"+ wide Doors, 48\"+ Halls, Visual Mod
Porch Porch(es)
Attached Garage 2
Total Parking Spaces 2
Garage Y
Building
Lot Description Backs to Trees, Landscaping, Premium
Story 2
Sewer Public Septic
Water Public
Architectural Style Traditional
Level or Stories 2
Additional Building Above Grade, Below Grade
Structure Type 9'+ Ceilings
New Construction N
Schools
Elementary Schools Sharpsburg
Middle Schools Boonsboro
High Schools Boonsboro Sr
School District Washington County Public Schools
Others
Pets Allowed Y
HOA Fee Include Common Area Maintenance
Senior Community No
Tax ID 2219010325
Ownership Fee Simple
SqFt Source Assessor
Acceptable Financing Cash, Conventional, FHA, USDA, VA
Horse Property N
Listing Terms Cash, Conventional, FHA, USDA, VA
Financing Cash,Conventional,FHA,USDA,VA
Special Listing Condition Standard
Pets Allowed Number Limit
Read Less Info
Want to know what your home might be worth? Contact us for a FREE valuation!

Our team is ready to help you sell your home for the highest possible price ASAP

Bought with Maryelizabeth Parsons • Keller Williams Realty Centre
"My job is to find and attract mastery-based agents to the office, protect the culture, and make sure everyone is happy! "







