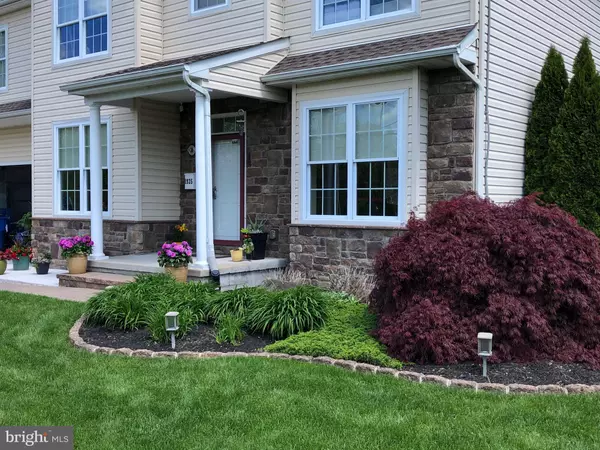$485,000
$499,900
3.0%For more information regarding the value of a property, please contact us for a free consultation.
4 Beds
3 Baths
3,274 SqFt
SOLD DATE : 09/30/2020
Key Details
Sold Price $485,000
Property Type Single Family Home
Sub Type Detached
Listing Status Sold
Purchase Type For Sale
Square Footage 3,274 sqft
Price per Sqft $148
Subdivision None Available
MLS Listing ID PABU487384
Sold Date 09/30/20
Style Other
Bedrooms 4
Full Baths 2
Half Baths 1
HOA Y/N N
Abv Grd Liv Area 2,474
Originating Board BRIGHT
Year Built 2011
Annual Tax Amount $7,757
Tax Year 2020
Lot Size 0.600 Acres
Acres 0.6
Lot Dimensions 159.00 x 161.00
Property Description
Welcome to this beautiful custom-designed home in Bensalem, one-of-a-kind with a huge fenced in back yard, and just flat out STUNNING! SELLER IS MOTIVATED, BRING YOUR OFFERS! This gem was built just NINE YEARS AGO, has been meticulously maintained, and has all the extra amenities you'll ever need. Walk inside to the high ceilings and hardwood floors, newer carpeting, recessed LED lighting, and tons of natural light coming from the amazing backyard. The high end open concept kitchen has granite counter tops, stainless steel appliances, and a custom wine bar that you'll look forward to after a long day. Maybe you'll sit outside in the backyard oasis - incredible landscaping and back patio, large back yard with vinyl privacy fencing, and even additional outdoor seating. Back inside you'll find the formal dining room, living room, family room, and a separate laundry room with plenty of storage. The attached 25 foot deep garage has more than ample space to have a workshop in addition to your vehicle, as well as even more additional overhead storage. It's also wired for a portable generator, and the garage is heated/cooled. All of the bathrooms in the home have ceramic tile, custom selected vanities, and are immaculately clean. You'll have to see the Master Suite to believe it... a huge room with multiple closets, motorized shades, and a walk in closet that's so large, it's currently being used as an additional office! The Master Bathroom has His and Her sinks, a large tub, and a glass stall shower. There are three other bedrooms upstairs, for a total of 4, and all have newer carpeting and accents. The home was professionally painted recently, and shows incredibly well. The fully finished basement also has an infrared sauna, as well as even more storage space. Want more? This freshly built home also comes with two water heaters and an alarm system, outdoor storage sheds, a recently installed concrete driveway, lawn sprinklers, and the Electric Heating/Cooling system is high efficiency with two zones. There is one thing it's missing though - HOA FEES. NO HOA FEES. Don't let your Dream Home slip away... conveniently located close to all major highways, Route 1, 95, and the Turnpike makes for an easy commute no matter where you have to go AND it's right across the street from a baseball field. What more could you ask for?
Location
State PA
County Bucks
Area Bensalem Twp (10102)
Zoning R2
Rooms
Other Rooms Living Room, Dining Room, Primary Bedroom, Sitting Room, Bedroom 2, Bedroom 3, Bedroom 4, Kitchen, Family Room
Basement Full, Fully Finished
Interior
Interior Features Built-Ins, Carpet, Ceiling Fan(s), Crown Moldings, Dining Area, Family Room Off Kitchen, Floor Plan - Open, Kitchen - Island, Primary Bath(s), Recessed Lighting, Store/Office, Walk-in Closet(s), Window Treatments, Wine Storage, Wood Floors
Hot Water Electric, Multi-tank
Heating Heat Pump(s)
Cooling Central A/C
Equipment Built-In Range, Built-In Microwave, Dryer, Exhaust Fan, Oven/Range - Electric, Washer, Water Heater
Fireplace N
Appliance Built-In Range, Built-In Microwave, Dryer, Exhaust Fan, Oven/Range - Electric, Washer, Water Heater
Heat Source Electric
Exterior
Exterior Feature Porch(es)
Parking Features Garage Door Opener, Oversized, Inside Access, Garage - Front Entry, Covered Parking, Built In, Additional Storage Area
Garage Spaces 2.0
Fence Privacy
Water Access N
Accessibility None
Porch Porch(es)
Attached Garage 2
Total Parking Spaces 2
Garage Y
Building
Story 2
Sewer Public Sewer
Water Public
Architectural Style Other
Level or Stories 2
Additional Building Above Grade, Below Grade
New Construction N
Schools
School District Bensalem Township
Others
Senior Community No
Tax ID 02-031-125-001
Ownership Fee Simple
SqFt Source Estimated
Security Features Exterior Cameras,Smoke Detector
Acceptable Financing Cash, Conventional, FHA, Bank Portfolio, FHA 203(b), Negotiable, VA
Horse Property N
Listing Terms Cash, Conventional, FHA, Bank Portfolio, FHA 203(b), Negotiable, VA
Financing Cash,Conventional,FHA,Bank Portfolio,FHA 203(b),Negotiable,VA
Special Listing Condition Standard
Read Less Info
Want to know what your home might be worth? Contact us for a FREE valuation!

Our team is ready to help you sell your home for the highest possible price ASAP

Bought with Hardik R Chiniwala • Tesla Realty Group, LLC

"My job is to find and attract mastery-based agents to the office, protect the culture, and make sure everyone is happy! "







