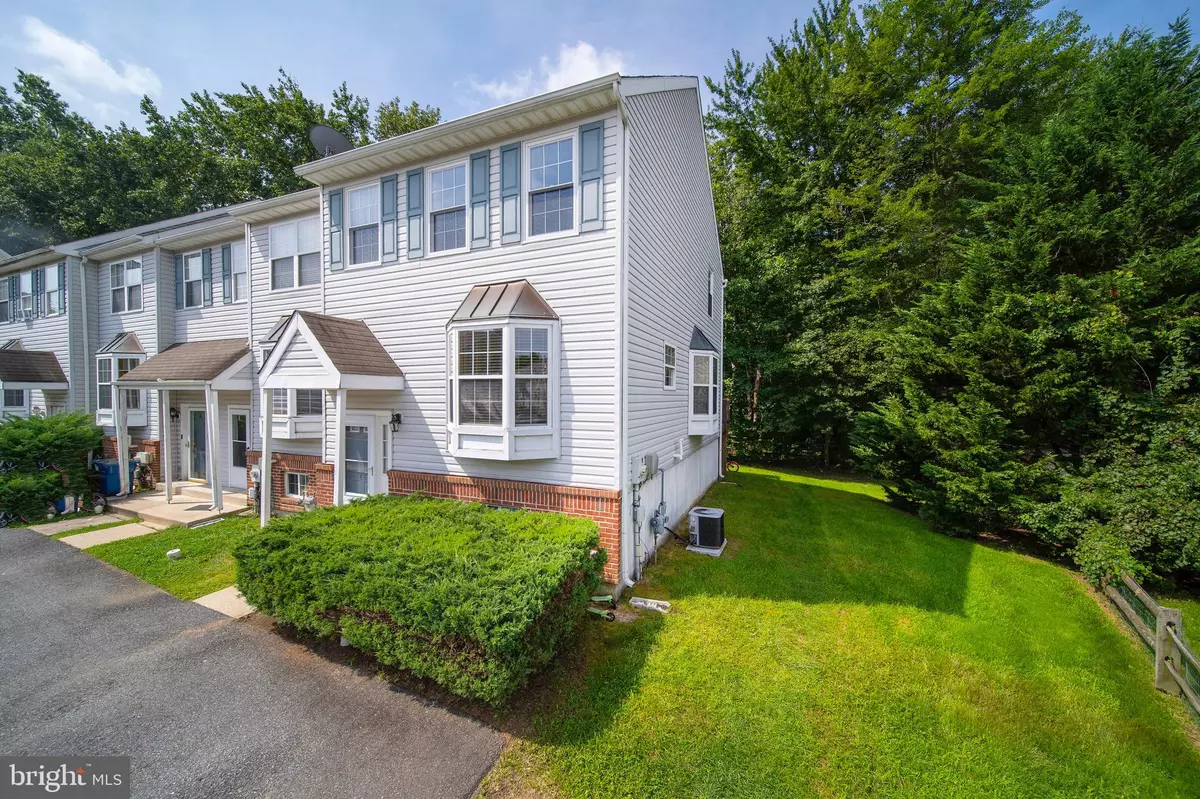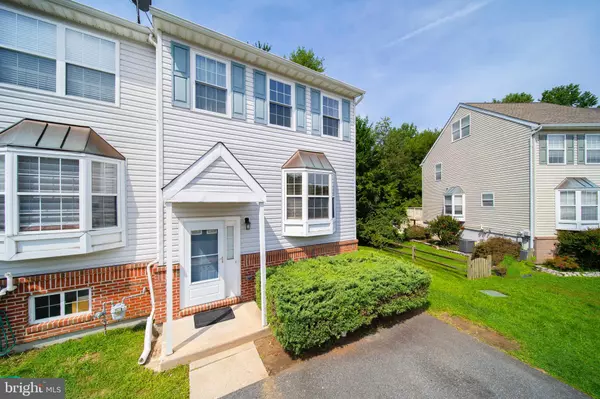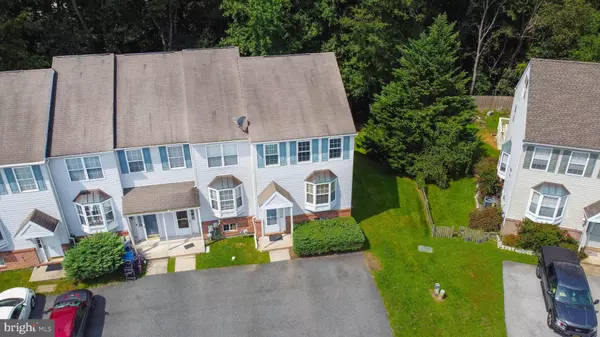$215,000
$215,000
For more information regarding the value of a property, please contact us for a free consultation.
3 Beds
2 Baths
1,300 SqFt
SOLD DATE : 09/30/2020
Key Details
Sold Price $215,000
Property Type Townhouse
Sub Type End of Row/Townhouse
Listing Status Sold
Purchase Type For Sale
Square Footage 1,300 sqft
Price per Sqft $165
Subdivision Forest Glen
MLS Listing ID DENC507692
Sold Date 09/30/20
Style Other
Bedrooms 3
Full Baths 1
Half Baths 1
HOA Fees $12/ann
HOA Y/N Y
Abv Grd Liv Area 1,300
Originating Board BRIGHT
Year Built 1999
Annual Tax Amount $2,049
Tax Year 2020
Lot Size 6,098 Sqft
Acres 0.14
Lot Dimensions 29.10 x 133.30
Property Description
Welcome to 146 Valerie Lane in the Forest Glen subdivision! The neighborhood really lives up to the name, with the tree lined view in the back yard! Not only is the home backed to trees, this townhome is an end unit, which gives you that extra space, more privacy, and more natural light throughout! This home is a three bedrooms with one and a half bath. There is a fresh coat of paint throughout! The basement is fully finished with wood floors, and a walk out (with steps) basement door! There is also a large laundry space in the basement. The main level is an open floor concept! The kitchen has a brand NEW dishwasher, plenty of cabinet space, an eat in/dining area, counter space for several bar stools, and a bay window. The living room is a great size with wood floors, a bay window, and a smooth glide (in-set blinds) patio door that leads out to a second story deck! Upstairs consists of three bedrooms and a full bathroom. The owners bedroom has French doors, vaulted ceilings, and a large walk-in closet! The over-flow parking lot is conveniently located across from the property, as well as the mailboxes. Forest Glen is a quiet and friendly neighborhood, located in close proximity to schools, shopping, restaurants, and more! Schedule your tour now, and be in before the holidays!
Location
State DE
County New Castle
Area Newark/Glasgow (30905)
Zoning NCTH
Rooms
Other Rooms Living Room, Primary Bedroom, Bedroom 2, Bedroom 3, Kitchen, Basement, Bathroom 1, Half Bath
Basement Full
Interior
Interior Features Attic, Breakfast Area, Carpet, Ceiling Fan(s), Combination Kitchen/Dining, Dining Area, Family Room Off Kitchen, Floor Plan - Open, Kitchen - Eat-In, Tub Shower, Walk-in Closet(s), Wood Floors
Hot Water Natural Gas
Heating Forced Air
Cooling Central A/C
Flooring Carpet, Hardwood, Laminated
Equipment Dishwasher, Disposal, Microwave, Oven/Range - Electric, Refrigerator, Washer/Dryer Hookups Only, Water Heater, Stainless Steel Appliances
Furnishings No
Fireplace N
Window Features Bay/Bow
Appliance Dishwasher, Disposal, Microwave, Oven/Range - Electric, Refrigerator, Washer/Dryer Hookups Only, Water Heater, Stainless Steel Appliances
Heat Source Natural Gas
Laundry Basement
Exterior
Exterior Feature Deck(s)
Garage Spaces 3.0
Utilities Available Cable TV Available, Electric Available, Natural Gas Available, Phone Available, Sewer Available, Water Available
Waterfront N
Water Access N
View Trees/Woods
Roof Type Shingle
Accessibility None
Porch Deck(s)
Parking Type Driveway, Parking Lot, On Street
Total Parking Spaces 3
Garage N
Building
Lot Description Front Yard, Rear Yard, SideYard(s), Trees/Wooded
Story 2
Sewer Public Sewer
Water Public
Architectural Style Other
Level or Stories 2
Additional Building Above Grade, Below Grade
Structure Type High,Dry Wall
New Construction N
Schools
School District Christina
Others
HOA Fee Include Common Area Maintenance,Road Maintenance,Snow Removal
Senior Community No
Tax ID 11-028.20-192
Ownership Fee Simple
SqFt Source Assessor
Security Features Smoke Detector
Acceptable Financing Cash, Conventional, FHA, VA
Horse Property N
Listing Terms Cash, Conventional, FHA, VA
Financing Cash,Conventional,FHA,VA
Special Listing Condition Standard
Read Less Info
Want to know what your home might be worth? Contact us for a FREE valuation!

Our team is ready to help you sell your home for the highest possible price ASAP

Bought with Samuel Barksdale • Barksdale & Affiliates Realty

"My job is to find and attract mastery-based agents to the office, protect the culture, and make sure everyone is happy! "







