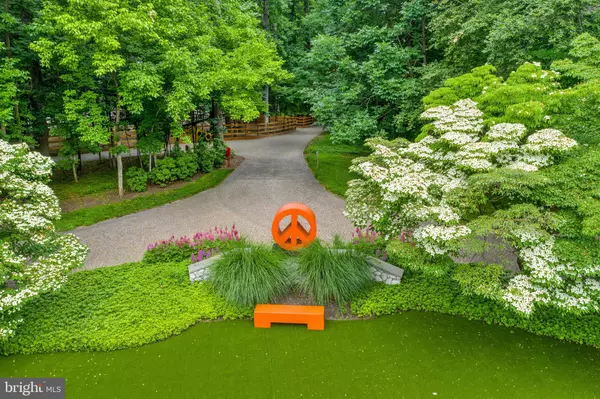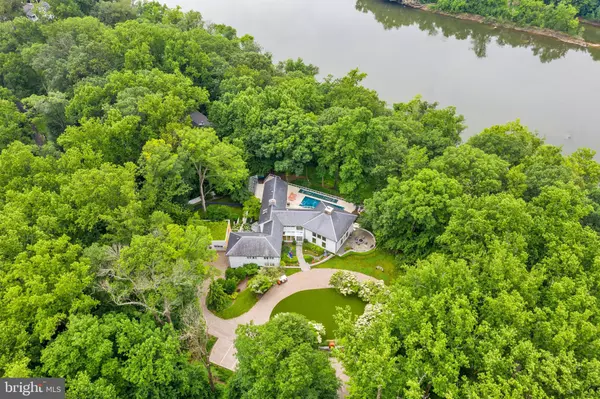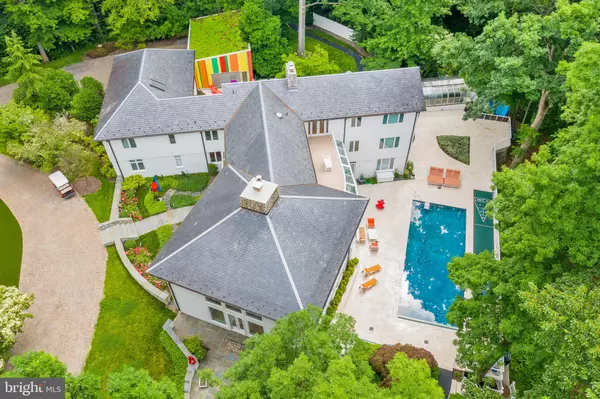$2,950,000
$2,995,000
1.5%For more information regarding the value of a property, please contact us for a free consultation.
7 Beds
9 Baths
9,255 SqFt
SOLD DATE : 09/30/2020
Key Details
Sold Price $2,950,000
Property Type Single Family Home
Sub Type Detached
Listing Status Sold
Purchase Type For Sale
Square Footage 9,255 sqft
Price per Sqft $318
Subdivision None Available
MLS Listing ID MDMC717968
Sold Date 09/30/20
Style Contemporary
Bedrooms 7
Full Baths 8
Half Baths 1
HOA Y/N N
Abv Grd Liv Area 7,155
Originating Board BRIGHT
Year Built 1953
Annual Tax Amount $34,289
Tax Year 2019
Lot Size 2.020 Acres
Acres 2.02
Property Description
THIS SPECTACULAR CONTEMPORARY HOME IS INCREDIBLY SITED ON 2 ACRES WITH UNSURPASSED VIEWS OF THE POTOMAC RIVER FEATURING EXTENSIVE DECKING, TERRACES AND OVER 175 PICTURE WINDOWS. THIS UNIQUE HOME BOASTS SCENIC VISTAS FROM EVERY ROOM. A DRAMATIC OPEN FLOOR PLAN HIGHLIGHTED BY A GREAT ROOM WITH SOARING 30-FOOT FIELDSTONE FIREPLACE PROVIDES FOR THE FINEST IN FULL SCALE ENTERTAINING AND IS DESIGNED TO HOUSE A SPECIAL ART COLLECTION WITH ITS GALLERY SIZED SPACES. FROM THE SENSATIONAL SOLARIUM/CONSERVATORY WITH WALLS OF GLASS TO THE GOURMET KITCHEN WITH ADJOINING SUN FILLED BREAKFAST ROOM TO THE DELUXE OWNER S SUITE WITH EXCLUSIVE RIVER EXPOSURES, THIS STUNNING HOME INCLUDES FOUR FIREPLACES AND REFLECTS THE PRIDE OF OWNERSHIP THROUGHOUT. A FIVE-CAR GARAGE AND EXPANSIVE DECK WITH 50-FOOT SWIMMING POOL FURTHER ENHANCES THE HOME'S BENEFITS. AN ADJOINING 4 ARCE PARCEL WITH FANTASTIC EXPANDED HISTORIC CABIN, TENNIS COURT AND PETTING FARM CAN BE PURCHASED WITH THE RIGHT OF FIRST REFUSAL BY THE BUYERS OF SUBJECT PROPERTY. LOCATED WITHIN 4 MILES OF POTOMAC VILLAGE, ONE CAN TAKE ADVANTAGE OF THE PRIVACY, SERENITY AND WATER VIEWS OF THE POTOMAC RIVER, WHILE BEING WITHIN MINUTES OF SHOPPING AND THE NATURAL SURROUNDINGS OF PARKLAND. INTERIOR DESIGN BY BARBARA HAWTHORN. INTERIOR PHOTOGRAPHY BY KENNETH M. WYNER PHOTOGRAPHY. AERIAL PHOTOGRAPHY BY HOMEVISIT.
Location
State MD
County Montgomery
Zoning RE2
Direction South
Rooms
Basement Daylight, Full, Drainage System, Fully Finished, Full, Heated, Improved, Interior Access, Outside Entrance, Rear Entrance, Sump Pump, Walkout Level, Windows
Main Level Bedrooms 2
Interior
Interior Features 2nd Kitchen, Bar, Breakfast Area, Built-Ins, Butlers Pantry, Carpet, Ceiling Fan(s), Central Vacuum, Double/Dual Staircase, Elevator, Entry Level Bedroom, Exposed Beams, Family Room Off Kitchen, Floor Plan - Open, Formal/Separate Dining Room, Kitchen - Gourmet, Kitchen - Table Space, Primary Bath(s), Recessed Lighting, Skylight(s), Spiral Staircase, Studio, Upgraded Countertops, Walk-in Closet(s), Window Treatments, Wood Floors
Hot Water 60+ Gallon Tank, Multi-tank
Heating Forced Air, Heat Pump(s), Programmable Thermostat, Zoned
Cooling Central A/C, Programmable Thermostat, Multi Units, Zoned
Flooring Wood
Fireplaces Number 4
Fireplaces Type Mantel(s), Stone
Equipment Built-In Microwave, Central Vacuum, Cooktop, Cooktop - Down Draft, Dishwasher, Disposal, Dryer, Dryer - Front Loading, Exhaust Fan, Extra Refrigerator/Freezer, Icemaker, Instant Hot Water, Oven - Double, Oven - Self Cleaning, Oven/Range - Electric, Refrigerator, Six Burner Stove, Stainless Steel Appliances, Washer, Water Heater
Fireplace Y
Window Features Atrium,Bay/Bow,Casement,Double Pane,Energy Efficient,Green House,Insulated,Palladian,Skylights
Appliance Built-In Microwave, Central Vacuum, Cooktop, Cooktop - Down Draft, Dishwasher, Disposal, Dryer, Dryer - Front Loading, Exhaust Fan, Extra Refrigerator/Freezer, Icemaker, Instant Hot Water, Oven - Double, Oven - Self Cleaning, Oven/Range - Electric, Refrigerator, Six Burner Stove, Stainless Steel Appliances, Washer, Water Heater
Heat Source Oil, Electric
Laundry Lower Floor, Upper Floor
Exterior
Exterior Feature Balconies- Multiple, Deck(s), Patio(s), Terrace
Parking Features Garage - Side Entry, Garage Door Opener
Garage Spaces 5.0
Pool Black Bottom, Heated, In Ground
Water Access Y
View Creek/Stream, Garden/Lawn, Panoramic, River, Scenic Vista, Water
Roof Type Metal,Slate
Accessibility Elevator
Porch Balconies- Multiple, Deck(s), Patio(s), Terrace
Road Frontage Private
Attached Garage 2
Total Parking Spaces 5
Garage Y
Building
Lot Description Backs - Parkland, Backs to Trees, Cleared, Landscaping, Premium, Stream/Creek, Trees/Wooded
Story 3
Sewer Septic = # of BR
Water Public
Architectural Style Contemporary
Level or Stories 3
Additional Building Above Grade, Below Grade
Structure Type 2 Story Ceilings,9'+ Ceilings,Beamed Ceilings,Cathedral Ceilings,Vaulted Ceilings,Wood Ceilings
New Construction N
Schools
Elementary Schools Potomac
Middle Schools Herbert Hoover
High Schools Winston Churchill
School District Montgomery County Public Schools
Others
Senior Community No
Tax ID 160602533933
Ownership Fee Simple
SqFt Source Assessor
Security Features Electric Alarm,Fire Detection System,Monitored,Motion Detectors,Security System,Smoke Detector
Horse Property N
Special Listing Condition Standard
Read Less Info
Want to know what your home might be worth? Contact us for a FREE valuation!

Our team is ready to help you sell your home for the highest possible price ASAP

Bought with Marc Fleisher • Compass
"My job is to find and attract mastery-based agents to the office, protect the culture, and make sure everyone is happy! "







