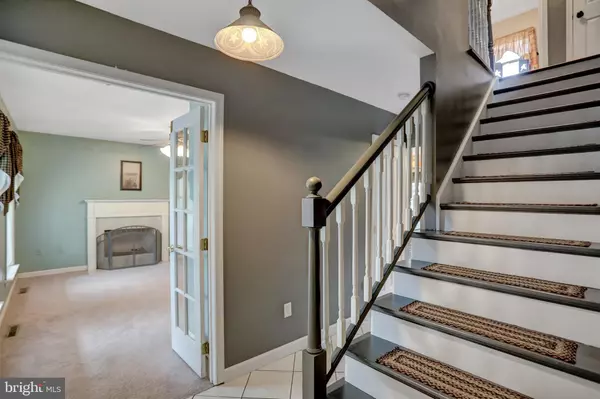$245,000
$249,900
2.0%For more information regarding the value of a property, please contact us for a free consultation.
4 Beds
3 Baths
3,840 SqFt
SOLD DATE : 09/25/2020
Key Details
Sold Price $245,000
Property Type Single Family Home
Sub Type Detached
Listing Status Sold
Purchase Type For Sale
Square Footage 3,840 sqft
Price per Sqft $63
Subdivision Pennwood
MLS Listing ID PAJT100786
Sold Date 09/25/20
Style Traditional
Bedrooms 4
Full Baths 2
Half Baths 1
HOA Y/N N
Abv Grd Liv Area 2,040
Originating Board BRIGHT
Annual Tax Amount $2,930
Tax Year 2020
Lot Size 0.340 Acres
Acres 0.34
Lot Dimensions 0.00 x 0.00
Property Description
Welcome to 101 Sycamore in sought after Penwood Development in the heart of Mifflintown in Fermanagh Township. This 4 bedroom, 2.5 bath home boasts a traditional, but open floor plan, with a possible 5th bedroom in the walkout basement. Finished basement has a large open space to gather with gas stove. Large, open kitchen with breakfast nook provides ample cabinets with country charm. For more formal gatherings, head over into the formal dining room or take your guests outside on the multi-level deck. Laundry is on main level and 4 right-size bedrooms are on second floor. This seller hasn't forgotten about storage. Ample storage in basement and plenty of place to park cars with TWO garages. Two car garage is accessible via front entry, or access the rear 1-car garage via gravel driveway to left of home. Truly something for everybody in this home. Make it yours by scheduling your private showing today! This listing is coming soon and expected to be ready for showings by August 6th.
Location
State PA
County Juniata
Area Fermanagh Twp (14804)
Zoning RESIDENTIAL
Rooms
Other Rooms Living Room, Dining Room, Kitchen, Family Room, Den, Laundry, Other, Half Bath
Basement Fully Finished, Full, Outside Entrance, Interior Access, Heated, Connecting Stairway
Interior
Interior Features Carpet, Ceiling Fan(s), Dining Area, Floor Plan - Traditional, Formal/Separate Dining Room, Kitchen - Eat-In, Pantry
Hot Water Electric
Heating Forced Air, Heat Pump(s)
Cooling Central A/C, Ceiling Fan(s)
Flooring Carpet, Laminated
Equipment Oven/Range - Electric, Refrigerator
Fireplace Y
Appliance Oven/Range - Electric, Refrigerator
Heat Source Electric
Laundry Has Laundry, Main Floor
Exterior
Exterior Feature Deck(s), Porch(es)
Garage Basement Garage, Garage - Front Entry, Garage Door Opener, Inside Access, Garage - Rear Entry
Garage Spaces 5.0
Utilities Available Propane
Waterfront N
Water Access N
Roof Type Architectural Shingle
Accessibility None
Porch Deck(s), Porch(es)
Parking Type Attached Garage, Driveway
Attached Garage 3
Total Parking Spaces 5
Garage Y
Building
Lot Description Front Yard, Landscaping, Rear Yard, Road Frontage
Story 2
Foundation Permanent
Sewer Public Sewer
Water Public
Architectural Style Traditional
Level or Stories 2
Additional Building Above Grade, Below Grade
New Construction N
Schools
School District Juniata County
Others
Senior Community No
Tax ID 04-07A-125
Ownership Fee Simple
SqFt Source Estimated
Security Features Smoke Detector
Acceptable Financing Cash, Conventional, FHA, VA, USDA
Listing Terms Cash, Conventional, FHA, VA, USDA
Financing Cash,Conventional,FHA,VA,USDA
Special Listing Condition Standard
Read Less Info
Want to know what your home might be worth? Contact us for a FREE valuation!

Our team is ready to help you sell your home for the highest possible price ASAP

Bought with Non Member • Non Subscribing Office

"My job is to find and attract mastery-based agents to the office, protect the culture, and make sure everyone is happy! "







