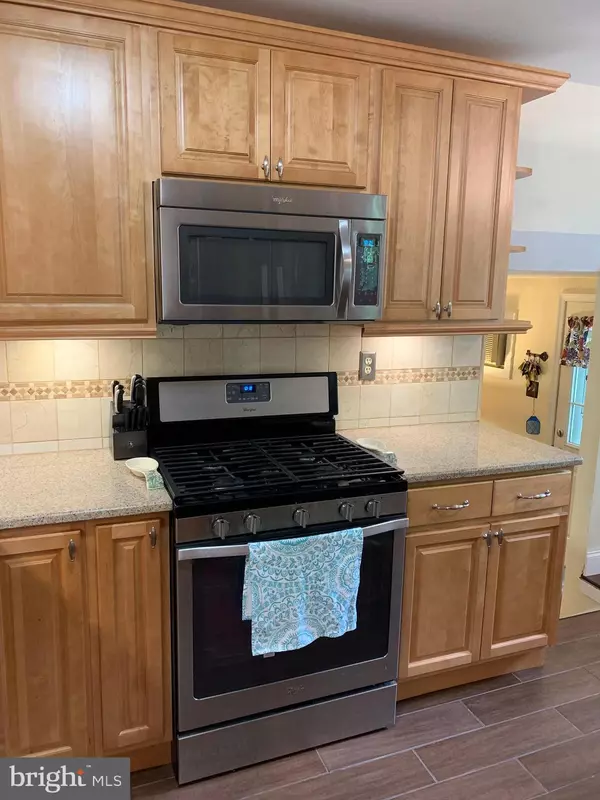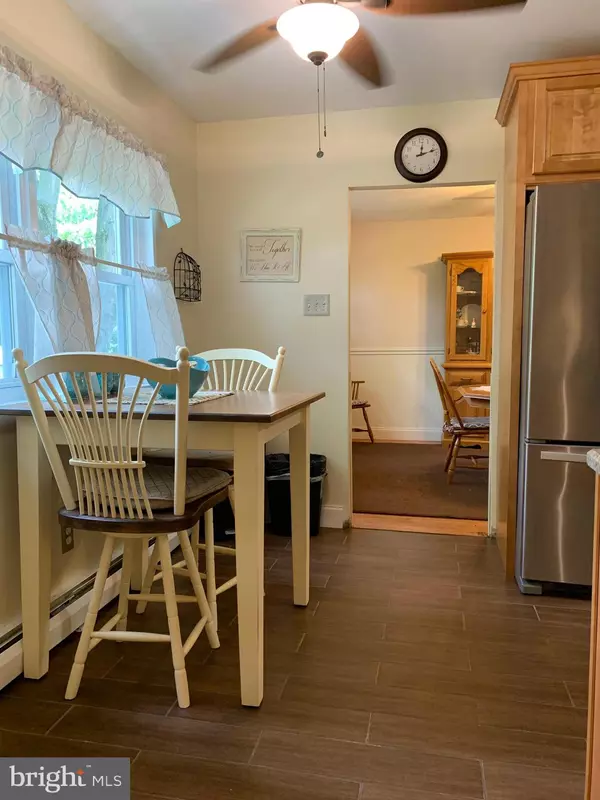$345,000
$342,500
0.7%For more information regarding the value of a property, please contact us for a free consultation.
3 Beds
3 Baths
1,432 SqFt
SOLD DATE : 09/25/2020
Key Details
Sold Price $345,000
Property Type Single Family Home
Sub Type Detached
Listing Status Sold
Purchase Type For Sale
Square Footage 1,432 sqft
Price per Sqft $240
Subdivision None Available
MLS Listing ID PABU502332
Sold Date 09/25/20
Style Split Level
Bedrooms 3
Full Baths 2
Half Baths 1
HOA Y/N N
Abv Grd Liv Area 1,432
Originating Board BRIGHT
Year Built 1966
Annual Tax Amount $5,180
Tax Year 2020
Lot Dimensions 75x100 Irr
Property Description
You won't want to miss this one! Spacious home in the desirable Brookwood section. So many major repairs were already completed: the roof (with 50 yr transferable warranty), shingles, plywood and gutters were replaced in 2019. New sewer line was installed in 2017, living room front window 2019, new heater 2017, brand new kitchen and appliances 2016, washer and dryer 2015! Wow! Enter through the front door into the large foyer with a coat closet. To the right, just up a few stairs is a spacious living room with hardwood floors, continue through the formal dining room into the newer kitchen that has granite counter tops, stainless steel appliances and ceramic tile flooring. A couple steps down into the comfortable family room where you will find a lovely fireplace, ceramic tile floors and a powder room for your guests. Off of the family room you can exit to the fenced in backyard with a covered patio perfect for entertaining. The laundry/mud room has plenty of shelving and the entrance to the 2- car garage along with an additional exit to the backyard. The basement offers plenty of storage room and possibilities. Upstairs there are 3 sizable bedrooms, the master has an en-suite with a shower and nice size hall bath. All bedrooms have ceiling fans and hardwood floors. This is a great home in nice development very close to I-95, near Pa turnpike and Rte 1. Don't wait on this one, Motivated Sellers!
Location
State PA
County Bucks
Area Bensalem Twp (10102)
Zoning R1
Rooms
Other Rooms Living Room, Dining Room, Primary Bedroom, Bedroom 2, Bedroom 3, Family Room
Basement Partial
Interior
Interior Features Attic, Ceiling Fan(s), Dining Area, Family Room Off Kitchen, Formal/Separate Dining Room, Kitchen - Eat-In, Primary Bath(s), Stall Shower, Tub Shower, Wood Floors
Hot Water Natural Gas
Heating Hot Water
Cooling Wall Unit, Window Unit(s)
Flooring Ceramic Tile, Carpet, Hardwood
Fireplaces Number 1
Equipment Built-In Microwave, Dishwasher, Disposal, Dryer, Oven/Range - Gas, Stainless Steel Appliances, Washer, Water Heater
Fireplace Y
Appliance Built-In Microwave, Dishwasher, Disposal, Dryer, Oven/Range - Gas, Stainless Steel Appliances, Washer, Water Heater
Heat Source Natural Gas
Laundry Main Floor
Exterior
Exterior Feature Patio(s), Porch(es)
Parking Features Garage - Front Entry, Garage Door Opener, Inside Access
Garage Spaces 6.0
Fence Fully
Utilities Available Natural Gas Available, Cable TV, Electric Available
Water Access N
Roof Type Shingle
Accessibility None
Porch Patio(s), Porch(es)
Attached Garage 2
Total Parking Spaces 6
Garage Y
Building
Lot Description Rear Yard
Story 3
Sewer Public Sewer
Water Public
Architectural Style Split Level
Level or Stories 3
Additional Building Above Grade, Below Grade
New Construction N
Schools
School District Bensalem Township
Others
Pets Allowed Y
Senior Community No
Tax ID 02-072-028
Ownership Fee Simple
SqFt Source Assessor
Acceptable Financing Cash, Conventional, FHA, VA
Listing Terms Cash, Conventional, FHA, VA
Financing Cash,Conventional,FHA,VA
Special Listing Condition Standard
Pets Allowed No Pet Restrictions
Read Less Info
Want to know what your home might be worth? Contact us for a FREE valuation!

Our team is ready to help you sell your home for the highest possible price ASAP

Bought with Marlene Blaskevitch • BHHS Fox & Roach-Southampton

"My job is to find and attract mastery-based agents to the office, protect the culture, and make sure everyone is happy! "







