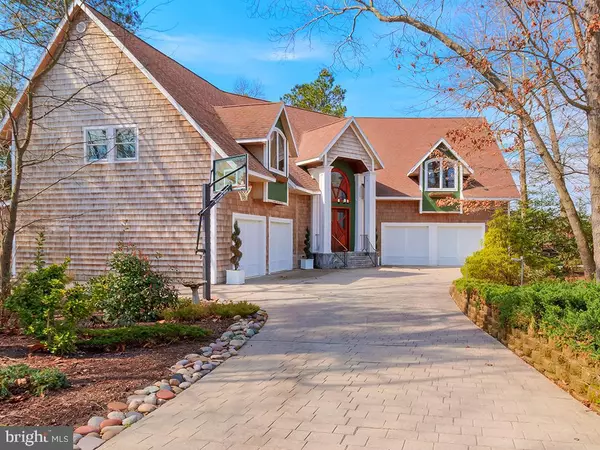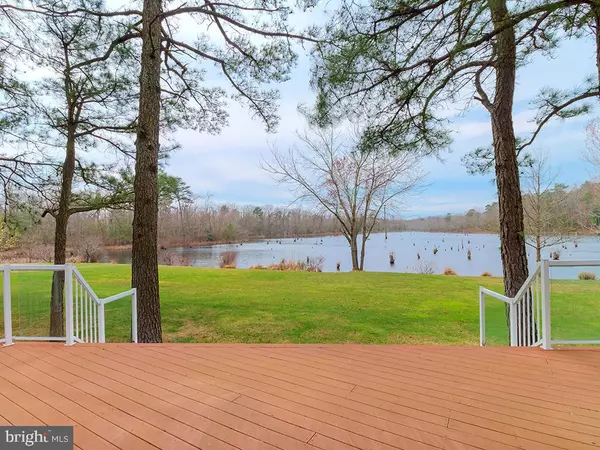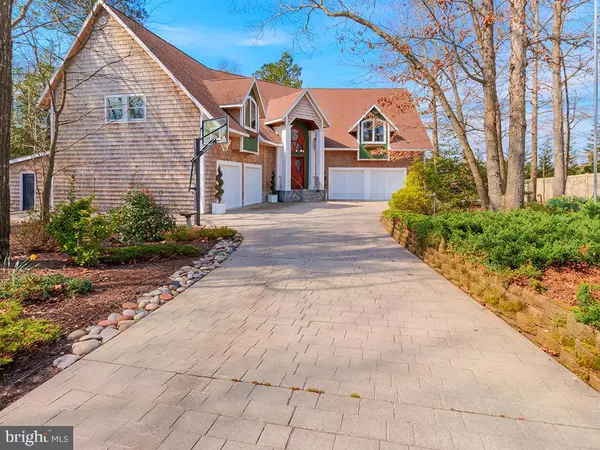$930,000
$989,000
6.0%For more information regarding the value of a property, please contact us for a free consultation.
4 Beds
5 Baths
7,200 SqFt
SOLD DATE : 09/25/2020
Key Details
Sold Price $930,000
Property Type Single Family Home
Sub Type Detached
Listing Status Sold
Purchase Type For Sale
Square Footage 7,200 sqft
Price per Sqft $129
Subdivision Lakewood Estates Ii
MLS Listing ID DESU158956
Sold Date 09/25/20
Style Craftsman
Bedrooms 4
Full Baths 4
Half Baths 1
HOA Y/N N
Abv Grd Liv Area 7,200
Originating Board BRIGHT
Year Built 2006
Annual Tax Amount $3,628
Tax Year 2020
Lot Size 1.050 Acres
Acres 1.05
Property Description
Breathtaking custom built waterfront retreat on a wooded one-and-a-half acre. Step into the gracious foyer that leads to the centerpiece dining room. The great room boasts 24 foot ceilings, wood burning fireplace and expansive natural views. The chefs kitchen is adjoined by a sunroom with gas grill and a walk-in pantry with refrigerator. First floor owners suite with luxury bath and outdoor hot tub on the wraparound deck. Luxurious touches throughout including an endless pool, polished porcelain flooring, mahogany, beech, bloodwood, cherry and rosewood finishes, waterside gazebo and greenhouse. Ascend the curved stairway to the library, a light-filled bedroom, and two suites, one with a kitchen and separate entrance. The home theatre is complete with lounge seating and new HVAC. Dual two car garages. Realize your dream in this captivating home.
Location
State DE
County Sussex
Area Dagsboro Hundred (31005)
Zoning AR-1 631
Rooms
Other Rooms Dining Room, Primary Bedroom, Bedroom 3, Kitchen, Foyer, Sun/Florida Room, Great Room, In-Law/auPair/Suite, Laundry, Recreation Room, Media Room, Primary Bathroom, Full Bath, Half Bath
Main Level Bedrooms 1
Interior
Interior Features Additional Stairway, Built-Ins, Butlers Pantry, Carpet, Ceiling Fan(s), Curved Staircase, Dining Area, Crown Moldings, Entry Level Bedroom, Kitchen - Gourmet, Kitchen - Island, Primary Bath(s), Recessed Lighting, Soaking Tub, Stall Shower, Tub Shower, Upgraded Countertops, Walk-in Closet(s), Wood Floors
Hot Water Electric
Heating Forced Air, Heat Pump(s), Hot Water
Cooling Central A/C
Flooring Carpet, Hardwood, Tile/Brick, Ceramic Tile
Fireplaces Number 1
Fireplaces Type Stone
Equipment Built-In Microwave, Cooktop - Down Draft, Dishwasher, Disposal, Dryer, Extra Refrigerator/Freezer, Indoor Grill, Oven - Double, Refrigerator, Stainless Steel Appliances, Washer, Water Heater
Fireplace Y
Appliance Built-In Microwave, Cooktop - Down Draft, Dishwasher, Disposal, Dryer, Extra Refrigerator/Freezer, Indoor Grill, Oven - Double, Refrigerator, Stainless Steel Appliances, Washer, Water Heater
Heat Source Electric, Propane - Leased
Laundry Main Floor
Exterior
Exterior Feature Deck(s), Wrap Around
Parking Features Additional Storage Area, Garage - Front Entry, Garage Door Opener, Inside Access
Garage Spaces 8.0
Pool Indoor, Lap/Exercise
Water Access Y
Water Access Desc Canoe/Kayak,Private Access
View Lake
Roof Type Architectural Shingle
Accessibility 2+ Access Exits
Porch Deck(s), Wrap Around
Attached Garage 4
Total Parking Spaces 8
Garage Y
Building
Story 2
Foundation Crawl Space
Sewer Pressure Dose
Water Well
Architectural Style Craftsman
Level or Stories 2
Additional Building Above Grade, Below Grade
Structure Type 2 Story Ceilings
New Construction N
Schools
School District Indian River
Others
Senior Community No
Tax ID 133-19.00-339.00
Ownership Fee Simple
SqFt Source Estimated
Security Features Carbon Monoxide Detector(s),Smoke Detector
Acceptable Financing Cash, Conventional
Listing Terms Cash, Conventional
Financing Cash,Conventional
Special Listing Condition Standard
Read Less Info
Want to know what your home might be worth? Contact us for a FREE valuation!

Our team is ready to help you sell your home for the highest possible price ASAP

Bought with BARROWS AND ASSOCIATES • Monument Sotheby's International Realty
"My job is to find and attract mastery-based agents to the office, protect the culture, and make sure everyone is happy! "







