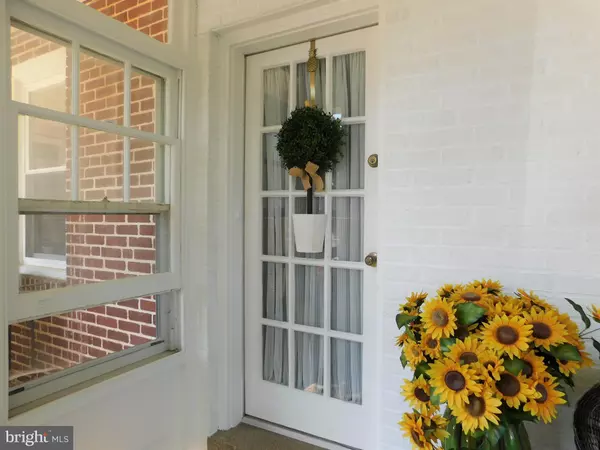$220,000
$225,000
2.2%For more information regarding the value of a property, please contact us for a free consultation.
3 Beds
2 Baths
1,350 SqFt
SOLD DATE : 09/18/2020
Key Details
Sold Price $220,000
Property Type Townhouse
Sub Type End of Row/Townhouse
Listing Status Sold
Purchase Type For Sale
Square Footage 1,350 sqft
Price per Sqft $162
Subdivision Union Park Gardens
MLS Listing ID DENC506346
Sold Date 09/18/20
Style Traditional
Bedrooms 3
Full Baths 1
Half Baths 1
HOA Y/N N
Abv Grd Liv Area 1,350
Originating Board BRIGHT
Year Built 1921
Annual Tax Amount $2,525
Tax Year 2020
Lot Size 1,307 Sqft
Acres 0.03
Lot Dimensions 15.10 x 105.40
Property Description
Welcome to historic Union Park Gardens! This updated 3 bed, 1 1/2 bath brick house was built in 1921 and still has all it original charm. The enclosed front porch is a great place to start or end your day - nice and relaxing - over looking beautiful landscaping and a shady tree. Enter into the spacious Living Room that has 3 large windows to let in natural light. Hardwood floors throughout the house. A glass paneled door leads you to the Dining Room with original hard wood parquet floor, dining room opens to the Kitchen. Freshly painted Kitchen has oak cabinets, blue ceramic tile floor, new granite counter tops, new deep sink, new goose neck faucet, subway tile, gas range - the breakfast bar adds additional seating, counter space, and storage. Just off the dining room is the Power Room. There is a Mud Room off the kitchen - original cabinetry - leads to the private fenced back yard. Just off the back yard is a patio perfect for your grill. A walk up the stairs leads you the Master bedroom at the front of the house - the windowed bump out lets in the morning sun. Main bath has pedestal sink, wainscoting, mirrored medicine cabinet, over-sized storage cabinet, and tiled tub surround. 2nd bedroom has a double window to let in natural light. 3rd Bedroom at the rear of the house has double closet. Radiator heat, upgraded lined oil tank, gas hot water, and laundry are in the large unfinished basement - talk about storage! Garage is mainly used for storage, driveway is shared and cannot be used for parking. Close to public transportation, I-95, shopping, restaurants.
Location
State DE
County New Castle
Area Wilmington (30906)
Zoning 26R-3
Rooms
Other Rooms Living Room, Dining Room, Primary Bedroom, Bedroom 2, Bedroom 3, Kitchen, Mud Room, Screened Porch
Basement Full
Interior
Interior Features Ceiling Fan(s), Combination Kitchen/Dining, Dining Area, Floor Plan - Traditional, Kitchen - Eat-In, Tub Shower, Wainscotting, Window Treatments, Wood Floors
Hot Water Electric
Heating Radiator
Cooling Window Unit(s), Ceiling Fan(s)
Flooring Hardwood, Ceramic Tile, Vinyl
Equipment Dishwasher, Oven/Range - Gas, Range Hood, Refrigerator, Washer, Dryer, Water Heater
Fireplace N
Appliance Dishwasher, Oven/Range - Gas, Range Hood, Refrigerator, Washer, Dryer, Water Heater
Heat Source Oil
Laundry Basement
Exterior
Fence Privacy, Rear
Utilities Available Cable TV
Water Access N
Accessibility None
Garage N
Building
Story 2
Sewer Public Sewer
Water Public
Architectural Style Traditional
Level or Stories 2
Additional Building Above Grade, Below Grade
New Construction N
Schools
Elementary Schools Baltz
Middle Schools Alexis I. Du Pont
High Schools Mckean
School District Red Clay Consolidated
Others
Senior Community No
Tax ID 26-026.30-037
Ownership Fee Simple
SqFt Source Assessor
Special Listing Condition Standard
Read Less Info
Want to know what your home might be worth? Contact us for a FREE valuation!

Our team is ready to help you sell your home for the highest possible price ASAP

Bought with Kimberly Morehart • Coldwell Banker Realty
"My job is to find and attract mastery-based agents to the office, protect the culture, and make sure everyone is happy! "







