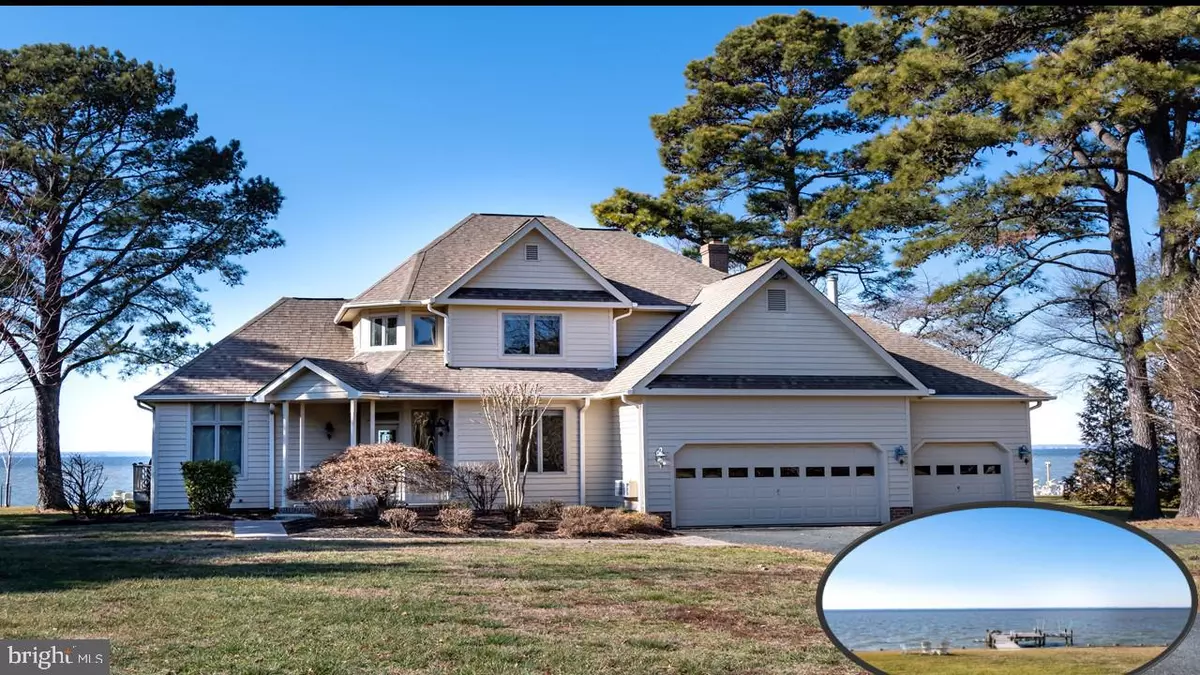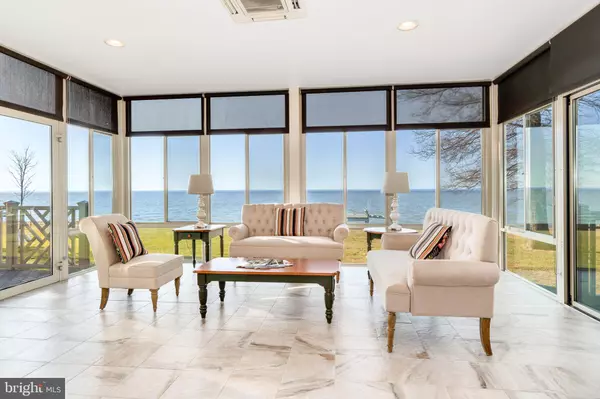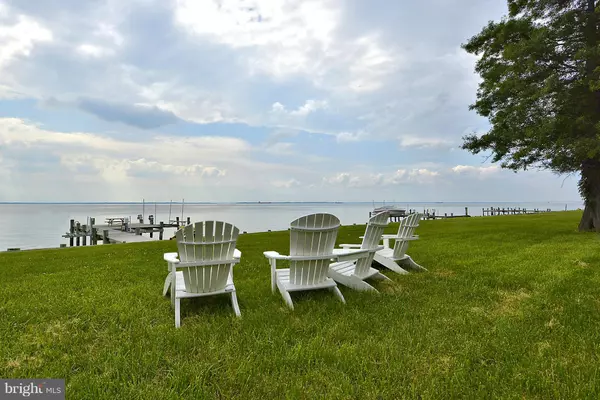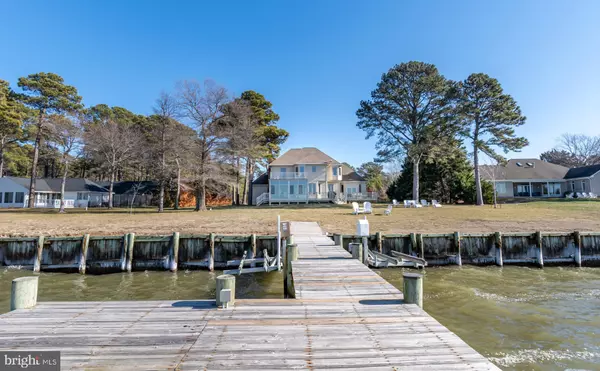$1,075,000
$1,075,000
For more information regarding the value of a property, please contact us for a free consultation.
4 Beds
4 Baths
3,074 SqFt
SOLD DATE : 09/10/2020
Key Details
Sold Price $1,075,000
Property Type Single Family Home
Sub Type Detached
Listing Status Sold
Purchase Type For Sale
Square Footage 3,074 sqft
Price per Sqft $349
Subdivision Bloody Point Farm
MLS Listing ID MDQA142742
Sold Date 09/10/20
Style Traditional
Bedrooms 4
Full Baths 4
HOA Y/N N
Abv Grd Liv Area 3,074
Originating Board BRIGHT
Year Built 1994
Annual Tax Amount $9,436
Tax Year 2020
Lot Size 1.130 Acres
Acres 1.13
Property Description
Serenity at it's best with breathtaking views of the Chesapeake Bay! Take in exquisite sunsets and scenic international ships passing thru. Custom built waterfront home with new sunroom addition, multi-level large decks, hardwoods, wood burning fireplace, private master deck, 3 car garage, pier and bulk head. Free flowing floor plan sited on 1.3 acres. 12 mile commute to bridge, desirable neighborhood, and great curb appeal!Virtual Tour Link https://thru-the-lens-ivuf.view.property/1520991?idx=1Aerial Tour Link https://player.vimeo.com/external/388260630.hd.mp4?s=4c291a3c869172bb728bd6bf3e455c5608ea459b&profile_id=175
Location
State MD
County Queen Annes
Zoning RESIDENTIAL
Rooms
Other Rooms Living Room, Dining Room, Primary Bedroom, Bedroom 2, Bedroom 3, Bedroom 4, Kitchen, Family Room, Breakfast Room, Sun/Florida Room, Mud Room
Interior
Interior Features Attic, Breakfast Area, Kitchen - Island, Dining Area
Hot Water Electric
Heating Central
Cooling Central A/C, Ceiling Fan(s)
Fireplaces Number 1
Fireplace Y
Heat Source Central, Wood
Exterior
Parking Features Garage - Front Entry
Garage Spaces 3.0
Water Access Y
Accessibility 2+ Access Exits
Attached Garage 3
Total Parking Spaces 3
Garage Y
Building
Lot Description Bulkheaded, Cleared, Flag, Front Yard, Other
Story 2
Sewer Septic Exists
Water Conditioner, Well
Architectural Style Traditional
Level or Stories 2
Additional Building Above Grade
New Construction N
Schools
Elementary Schools Matapeake
Middle Schools Matapeake
High Schools Kent Island
School District Queen Anne'S County Public Schools
Others
Senior Community No
Tax ID 1804099761
Ownership Fee Simple
SqFt Source Assessor
Special Listing Condition Standard
Read Less Info
Want to know what your home might be worth? Contact us for a FREE valuation!

Our team is ready to help you sell your home for the highest possible price ASAP

Bought with Dee Dee R McCracken • Coldwell Banker Realty
"My job is to find and attract mastery-based agents to the office, protect the culture, and make sure everyone is happy! "







