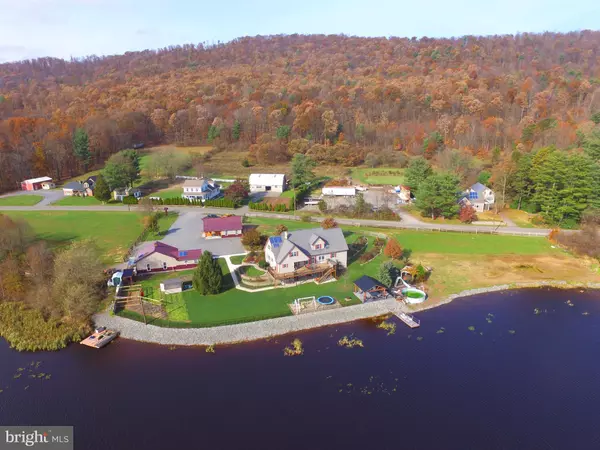$330,000
$334,000
1.2%For more information regarding the value of a property, please contact us for a free consultation.
5 Beds
3 Baths
3,110 SqFt
SOLD DATE : 05/18/2018
Key Details
Sold Price $330,000
Property Type Single Family Home
Sub Type Detached
Listing Status Sold
Purchase Type For Sale
Square Footage 3,110 sqft
Price per Sqft $106
Subdivision None Available
MLS Listing ID 1000093708
Sold Date 05/18/18
Style Cape Cod
Bedrooms 5
Full Baths 2
Half Baths 1
HOA Y/N N
Abv Grd Liv Area 3,110
Originating Board BRIGHT
Year Built 2004
Annual Tax Amount $6,230
Tax Year 2017
Lot Size 1.000 Acres
Acres 1.23
Property Description
Unique waterfront property (3 acre pond), bordering a preserved farm. 1.23 acres with 2004, 5 bedroom Cape Cod home, 24 x 32 garage with 16 x 20 attached office. 32 x 36, 3 stall horse barn. All buildings are in immaculate condition. House has a stone front. Cherry kitchen, first floor master suite, spacious upstairs, daylight basement w/ second kitchen. Wonderful pond outdoor living area with a post and beam pavilion and finished in stamped concrete. Two small boat docks. Pond is well stocked with fish. Extensive amounts of mature landscaping. Vegetable garden and much more!
Location
State PA
County Dauphin
Area Mifflin Twp (14044)
Zoning NONE
Direction North
Rooms
Other Rooms Living Room, Dining Room, Primary Bedroom, Bedroom 2, Bedroom 3, Bedroom 4, Bedroom 5, Kitchen, Library, Foyer, Exercise Room, Laundry, Bathroom 1, Primary Bathroom, Half Bath
Basement Daylight, Full, Partially Finished
Main Level Bedrooms 1
Interior
Interior Features Bar, Dining Area, Entry Level Bedroom, Kitchen - Country, Primary Bath(s), Window Treatments
Hot Water Natural Gas, Solar
Heating Forced Air
Cooling None
Flooring Vinyl
Equipment Washer/Dryer Hookups Only
Fireplace N
Window Features Double Pane
Appliance Washer/Dryer Hookups Only
Heat Source Bottled Gas/Propane
Laundry Hookup
Exterior
Exterior Feature Deck(s), Porch(es)
Fence Wood
Pool Above Ground
Utilities Available DSL Available, Electric Available, Cable TV Available, Phone Connected
Waterfront Description Private Dock Site
Water Access Y
Water Access Desc Boat - Powered,Canoe/Kayak,Fishing Allowed,Personal Watercraft (PWC),Private Access,Swimming Allowed
View Mountain, Pond, Valley
Roof Type Asphalt
Street Surface Black Top
Accessibility None
Porch Deck(s), Porch(es)
Road Frontage Boro/Township
Garage N
Private Pool Y
Building
Lot Description Front Yard, Level, Pond, SideYard(s), Sloping, Rear Yard
Story 1.5
Sewer On Site Septic
Water Well
Architectural Style Cape Cod
Level or Stories 1.5
Additional Building Above Grade, Below Grade
Structure Type Dry Wall
New Construction N
Schools
Elementary Schools Upper Dauphin Area
Middle Schools Upper Dauphin Area
High Schools Upper Dauphin Area
School District Upper Dauphin Area
Others
Tax ID 44-005-006-000-0000
Ownership Fee Simple
SqFt Source Estimated
Security Features Smoke Detector,Carbon Monoxide Detector(s)
Acceptable Financing Cash, Conventional
Horse Property Y
Horse Feature Stable(s)
Listing Terms Cash, Conventional
Financing Cash,Conventional
Special Listing Condition Standard
Read Less Info
Want to know what your home might be worth? Contact us for a FREE valuation!

Our team is ready to help you sell your home for the highest possible price ASAP

Bought with J. Meryl Stoltzfus • Beiler-Campbell Realtors-Quarryville
"My job is to find and attract mastery-based agents to the office, protect the culture, and make sure everyone is happy! "







