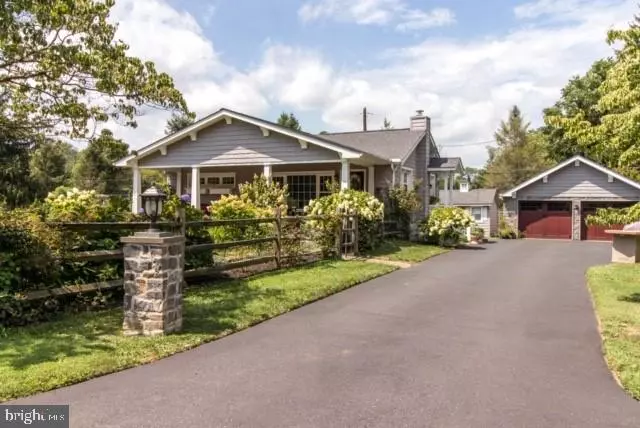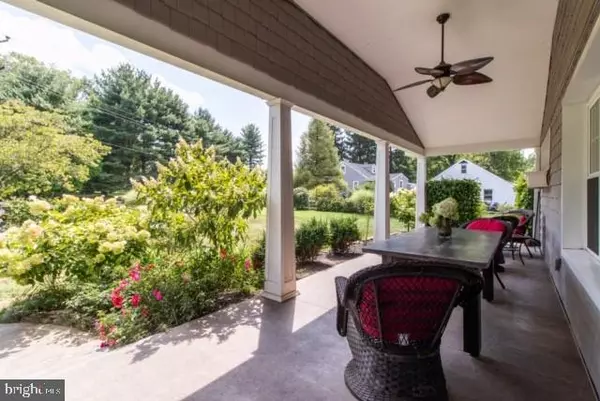$344,900
$349,900
1.4%For more information regarding the value of a property, please contact us for a free consultation.
3 Beds
1 Bath
972 SqFt
SOLD DATE : 08/31/2020
Key Details
Sold Price $344,900
Property Type Single Family Home
Sub Type Detached
Listing Status Sold
Purchase Type For Sale
Square Footage 972 sqft
Price per Sqft $354
Subdivision Creekside At Blue Bell
MLS Listing ID PAMC638864
Sold Date 08/31/20
Style Cottage
Bedrooms 3
Full Baths 1
HOA Y/N N
Abv Grd Liv Area 972
Originating Board BRIGHT
Year Built 1954
Annual Tax Amount $2,676
Tax Year 2019
Lot Size 0.380 Acres
Acres 0.38
Lot Dimensions 135.00 x 0.00
Property Description
Welcome to Dogwood Cottage! Enjoy Zen like garden and a variety of bird life while having dinner/drinks or just relaxing on the beautiful front porch. Enter through a custom craftsman style front door to a bright and airy combination Living and Dining Rm, opening to quaint country style kitchen equipped with a NEW 5 burner range and broiler, new cabinets with sliding pullout shelving and updated counter tops. Enter from the Living Room through a custom sliding Barn Door to 3 ample sized Bedrooms and a Newly renovated Hall Bath boasting white cabinetry with stone counter top, plentiful storage and a full tub/shower combination with stone tile surround. Basement Laundry, storage and Utility area. Pull down stairs to attic. Detached 2 car keyless entry garage boasts custom mahogany stained carriage doors with hand forged hardware keeping with style of the Home. Separate 10 x 14 shed storage. Too many upgrades to mention them all but here are just a few... Gorgeous BAMBOO flooring throughout; Lovely hardscape boasting hand cut stone pillars,designer lighting, stone walled beds with lush vegetation; NEW propane heating and central air system; NEW water filtration system equipped with UV light; upgraded sump pump AND LIFETIME warranted Certanteed Polymer Shake Cedar Siding, Roof and Energy Efficient Windows. This is your quintessential fairy tale cottage in the heart of sought after Blue Bell. Minutes to shops, easy access to major arteries and popular eateries and night life. Don't waste a minute, schedule your tour today!
Location
State PA
County Montgomery
Area Whitpain Twp (10666)
Zoning R1
Rooms
Other Rooms Living Room, Dining Room, Kitchen, Family Room, Laundry, Utility Room, Half Bath
Basement Partial
Interior
Interior Features Wood Floors, Crown Moldings, Combination Dining/Living, Dining Area, Kitchen - Eat-In, Upgraded Countertops, Water Treat System
Hot Water Electric
Heating Forced Air
Cooling Central A/C
Flooring Bamboo
Fireplace N
Window Features Energy Efficient,Vinyl Clad
Heat Source Propane - Leased
Laundry Basement
Exterior
Exterior Feature Porch(es)
Parking Features Garage - Front Entry, Additional Storage Area, Oversized
Garage Spaces 2.0
Water Access N
Roof Type Architectural Shingle
Accessibility None
Porch Porch(es)
Total Parking Spaces 2
Garage Y
Building
Story 1
Sewer Public Sewer
Water Well
Architectural Style Cottage
Level or Stories 1
Additional Building Above Grade, Below Grade
New Construction N
Schools
School District Wissahickon
Others
Senior Community No
Tax ID 66-00-02032-008
Ownership Fee Simple
SqFt Source Assessor
Special Listing Condition Standard
Read Less Info
Want to know what your home might be worth? Contact us for a FREE valuation!

Our team is ready to help you sell your home for the highest possible price ASAP

Bought with Andrew J Virostek • Keller Williams Main Line
"My job is to find and attract mastery-based agents to the office, protect the culture, and make sure everyone is happy! "







