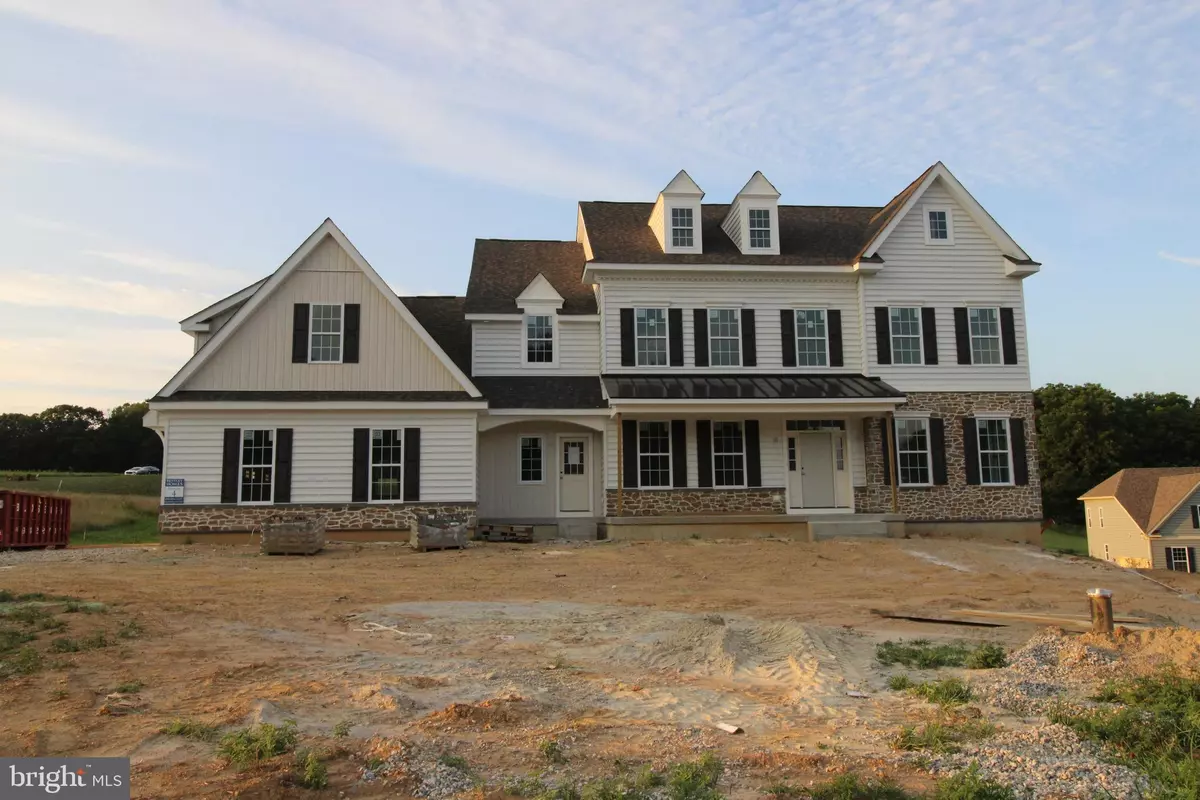$1,000,000
$981,666
1.9%For more information regarding the value of a property, please contact us for a free consultation.
4 Beds
4 Baths
5,664 SqFt
SOLD DATE : 08/26/2020
Key Details
Sold Price $1,000,000
Property Type Single Family Home
Sub Type Detached
Listing Status Sold
Purchase Type For Sale
Square Footage 5,664 sqft
Price per Sqft $176
Subdivision None Available
MLS Listing ID PACT497784
Sold Date 08/26/20
Style Colonial,Traditional,Farmhouse/National Folk
Bedrooms 4
Full Baths 3
Half Baths 1
HOA Y/N N
Abv Grd Liv Area 3,921
Originating Board BRIGHT
Year Built 2020
Annual Tax Amount $1,944
Tax Year 2020
Lot Size 1.830 Acres
Acres 1.83
Property Description
This gracious home is ideally situated on a private 1.8+ acre parcel with sweeping views of the countryside. The traditional details of the exterior draws you inside to experience a modern twist on the classic farmhouse while seamlessly blending traditional character with today's most sought after design elements. 9 Ft Ceilings and expansive windows highlight the home's interior. A Chef's Kitchen is the heart of the home. It comes nicely equipped with stainless steel appliances, quartz countertops, Butler's Pantry and solid wood cabinetry with dovetailed joinery, soft close drawers and doors with roll-out shelves. A large center island and opens to a sunny Breakfast Room for casual dining as well as to the spacious Family Room with fireplace and coffered ceiling. The first floor also features a private Study, formal Dining Room, Powder Room, and Mudroom. The elegant main staircase in the entry foyer provides access to 4 spacious Bedrooms and 3 full Bathrooms. The sunlit Owner Retreat features 2 walk-in closets, en suite spa bathroom with 2 vanities, spacious shower, and spa bathtub. Bedroom #2 has its own en-suite full bathroom. Bedrooms #3 and #4 share access to a hall bath. A 2nd floor laundry room also adds extra convenience. The side turned 3-Car garage features extra storage space and is accessible from inside the house through the Mudroom off of the kitchen. The mudroom also features a private staircase to a pre-framed and pre-plumbed space above the garage so that it could be finished as an Au Pair Suite, In-Law Suite, 5th Bedroom.or other Bonus Room. This home when complete will include a beautiful array of upgraded options and finishes. BENTLEY HOMES' reputation is built on a solid foundation of quality workmanship for the past 45 years. It's better with Bentley. Come find out why. (Elevation rendering is an artist's illustration and is subject to changes and field variations. Interior photos are of a similar home but may depict options and upgrades not included in this particular home. Current price includes upgraded elevation and pre-selected options and upgrades.
Location
State PA
County Chester
Area East Marlborough Twp (10361)
Zoning RES
Rooms
Other Rooms Primary Bedroom, Bedroom 2, Bedroom 3, Bedroom 4, Kitchen, Family Room, Basement, Foyer, Breakfast Room, Study, Laundry, Mud Room, Bathroom 2, Bathroom 3, Primary Bathroom, Half Bath
Basement Poured Concrete, Unfinished, Walkout Level
Interior
Interior Features Family Room Off Kitchen, Kitchen - Gourmet, Walk-in Closet(s), Upgraded Countertops, Soaking Tub, Pantry, Primary Bath(s), Kitchen - Table Space, Kitchen - Island, Formal/Separate Dining Room, Breakfast Area, Additional Stairway, Tub Shower, Wood Floors
Hot Water 60+ Gallon Tank, Propane
Heating Forced Air
Cooling Central A/C
Flooring Hardwood, Carpet, Tile/Brick
Fireplaces Number 1
Equipment Washer/Dryer Hookups Only, Oven - Wall, Oven - Double, Built-In Microwave, Cooktop, Dishwasher
Furnishings No
Window Features Screens,Energy Efficient
Appliance Washer/Dryer Hookups Only, Oven - Wall, Oven - Double, Built-In Microwave, Cooktop, Dishwasher
Heat Source Propane - Leased
Laundry Upper Floor
Exterior
Parking Features Garage - Side Entry, Inside Access, Additional Storage Area
Garage Spaces 3.0
Utilities Available Cable TV Available, Phone Available, Propane
Water Access N
View Pasture
Roof Type Shingle,Metal
Accessibility None
Road Frontage Boro/Township
Attached Garage 3
Total Parking Spaces 3
Garage Y
Building
Story 2
Foundation Passive Radon Mitigation
Sewer On Site Septic
Water Well
Architectural Style Colonial, Traditional, Farmhouse/National Folk
Level or Stories 2
Additional Building Above Grade, Below Grade
Structure Type 9'+ Ceilings
New Construction Y
Schools
Elementary Schools Unionville
Middle Schools Charles F. Patton
High Schools Unionville
School District Unionville-Chadds Ford
Others
Pets Allowed Y
Senior Community No
Tax ID 61-03 -0001.0600
Ownership Fee Simple
SqFt Source Estimated
Security Features Carbon Monoxide Detector(s)
Acceptable Financing Cash, Conventional
Horse Property N
Listing Terms Cash, Conventional
Financing Cash,Conventional
Special Listing Condition Standard
Pets Allowed No Pet Restrictions
Read Less Info
Want to know what your home might be worth? Contact us for a FREE valuation!

Our team is ready to help you sell your home for the highest possible price ASAP

Bought with Katie Kennedy • EveryHome Realtors
"My job is to find and attract mastery-based agents to the office, protect the culture, and make sure everyone is happy! "






