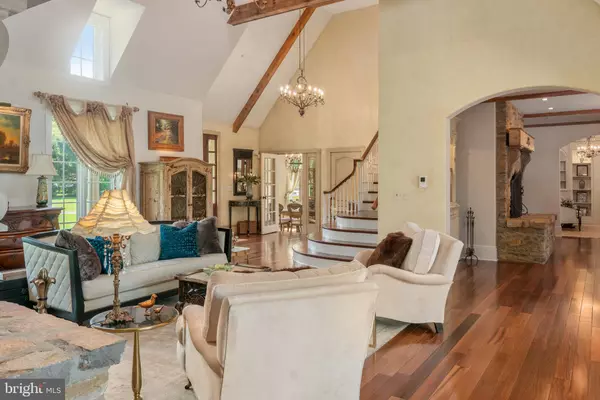$1,750,000
$1,995,000
12.3%For more information regarding the value of a property, please contact us for a free consultation.
4 Beds
5 Baths
6,700 SqFt
SOLD DATE : 08/21/2020
Key Details
Sold Price $1,750,000
Property Type Single Family Home
Sub Type Detached
Listing Status Sold
Purchase Type For Sale
Square Footage 6,700 sqft
Price per Sqft $261
MLS Listing ID PABU467438
Sold Date 08/21/20
Style French
Bedrooms 4
Full Baths 4
Half Baths 1
HOA Y/N Y
Abv Grd Liv Area 6,700
Originating Board BRIGHT
Year Built 2003
Annual Tax Amount $21,366
Tax Year 2020
Lot Size 3.925 Acres
Acres 3.93
Lot Dimensions 0.00 x 0.00
Property Description
Once-in-a-lifetime magnificence. This French Country estate combines Old World glamour with a profound sense of privacy to create a romantic world of its own. This remarkable home is filled with European craftsmanship, specialty interior doors and every contemporary comfort to create a true masterpiece. Boasting Brazilian walnut floors and an open floorplan with large rooms, this home was designed specifically for everyday entertaining. A breathtaking living room welcomes you with a 20 ft soaring ceiling, exposed beams and a raised stone hearth fireplace that opens to a lovely veranda that immediately brings in the outdoors. Graced with limestone floors the over-sized French doors open seamlessly to the courtyard and outdoor amenities. The Gourmet kitchen is so much more than a place to craft a meal, thanks to its bespoke glazed antique cabinetry, large stone fireplace in the dining area and professional stainless-steel appliances. In addition is a large center island with oak countertop, a serving island and Butlers pantry. Endless windows wrap around along with a pair of French doors that lead outdoors lending the perfect spot for gatherings, both large and small. A recent addition is the great room appointed with an ornate coffered ceiling, herringbone Brazilian Walnut hardwood floors, and an oversized limestone fireplace. Complimenting this space is a large custom bar and wine room. The main floor is also home to a study along with a first floor Master suite with Venetian plaster walls, vaulted ceilings and an impressive walk in boutique style master closet finished with an island and stackable washer and dryer. A sumptuous master bath is ready to de-stress and relax you with a soaking Jacuzzi tub, fireplace, marble floors and oversized shower and completed with radiant flooring. A sitting room leads to a full finished lower level with multiple entertaining spaces for billiards, a personal gym, home theater, wet bar and plenty of storage. Heading upstairs are 3 bedrooms each with a new full bath, second floor laundry and magnificent long-distance views from almost every window. A finished 3rd level room offers another flexible living space. The enchanting exterior is reminiscent of a French Country garden and if it doesn't have you totally smitten at first glance, then the rest of this peaceful setting is sure to win you over. A manicured boxwood garden greets you in the courtyard while the back is studded with flowering trees and enveloped by the privacy of manicured landscaping creating your own private oasis. Exercise your green thumb in the potting shed or just soak up the serenity on the patio outfitted with built in grilling area and stone fireplace. Lounge outdoors around the pool and spa which opens to a pool house that is sure to Wow. Sliding barn doors opens the entire front of the pool house and offers a fabulous space to entertain and unwind. It features heating, cooling, a kitchenette and bar with a dishwasher and bath facilities with a convenient washer/dryer hook-up and an outdoor shower. Additional amenities include an unfinished space above the garage that could easily be converted to have its own entrance and is outfitted with an existing elevator shaft that lends access to all floors making it a flexible space for an Au Pair or in law suite. All this with a 5-car garage, additional shed for storing lawn equipment and in Central Bucks Schools. Presiding over almost 4 acres of serene private vistas this could be your dream home! This property is part of a planned community that has never been formed. There are no association fees.
Location
State PA
County Bucks
Area Buckingham Twp (10106)
Zoning AG
Rooms
Basement Full, Fully Finished
Main Level Bedrooms 1
Interior
Interior Features Bar, Breakfast Area, Built-Ins, Butlers Pantry, Combination Kitchen/Dining, Dining Area, Entry Level Bedroom, Exposed Beams, Family Room Off Kitchen, Kitchen - Eat-In, Kitchen - Gourmet, Primary Bath(s), Sprinkler System, Upgraded Countertops, Walk-in Closet(s), Wet/Dry Bar, WhirlPool/HotTub, Wine Storage, Wood Floors
Hot Water Electric
Heating Forced Air, Radiant
Cooling Central A/C
Fireplaces Number 5
Fireplaces Type Gas/Propane, Wood
Fireplace Y
Heat Source Propane - Leased
Laundry Main Floor, Upper Floor
Exterior
Exterior Feature Patio(s)
Garage Garage - Side Entry, Oversized, Inside Access
Garage Spaces 5.0
Pool In Ground
Waterfront N
Water Access N
Accessibility None
Porch Patio(s)
Parking Type Attached Garage
Attached Garage 5
Total Parking Spaces 5
Garage Y
Building
Story 2.5
Sewer On Site Septic
Water Well
Architectural Style French
Level or Stories 2.5
Additional Building Above Grade, Below Grade
New Construction N
Schools
School District Central Bucks
Others
Senior Community No
Tax ID 06-006-039-001
Ownership Fee Simple
SqFt Source Assessor
Special Listing Condition Standard
Read Less Info
Want to know what your home might be worth? Contact us for a FREE valuation!

Our team is ready to help you sell your home for the highest possible price ASAP

Bought with James Spaziano • Jay Spaziano Real Estate

"My job is to find and attract mastery-based agents to the office, protect the culture, and make sure everyone is happy! "







