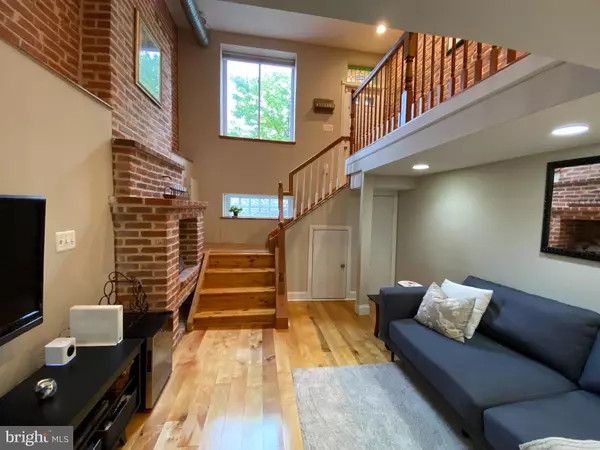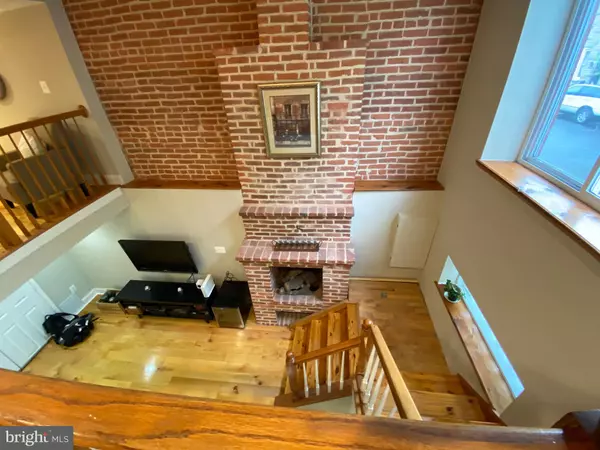$225,000
$225,000
For more information regarding the value of a property, please contact us for a free consultation.
2 Beds
3 Baths
1,248 SqFt
SOLD DATE : 08/19/2020
Key Details
Sold Price $225,000
Property Type Townhouse
Sub Type Interior Row/Townhouse
Listing Status Sold
Purchase Type For Sale
Square Footage 1,248 sqft
Price per Sqft $180
Subdivision Highlandtown
MLS Listing ID MDBA511212
Sold Date 08/19/20
Style Colonial,Contemporary
Bedrooms 2
Full Baths 2
Half Baths 1
HOA Y/N N
Abv Grd Liv Area 1,248
Originating Board BRIGHT
Year Built 1920
Annual Tax Amount $3,270
Tax Year 2019
Lot Size 1,040 Sqft
Acres 0.02
Property Description
Gorgeous remodeled down to the bare bones home with a contemporary design. Beautifully updated kitchen with maple cabinets, black onyx granite countertops, Slate backsplash, and stainless steel Whirlpool and Frigidaire Appliances. Gas cooking, and gas HVAC with central A/C. 1/2 bath on main floor. Soaring ceilings in the 2 story family room. Storage and Utility room. 2 beautiful baths upper level with 2 nice sized bedrooms. Back bedroom has balcony. Vaulted ceiling in front master. Recessed lighting, custom lighting, and upgrades throughout. Alarm system and exterior cameras. Parking pad in the back and paver patio great for grilling, Hon. Roof has 5 years warranty. No ground rent!!!Decorative stain glass transom window above front door with address number. Home is actually 1248 SQ FT above grade (by appraisal). Tax record is incorrect. Close to Patterson Park, shopping, Brewers Hill and quick access to 95 and Johns Hopkins Bayview. Just 12 blocks north of Canton. Don't miss this great opportunity to see. Be sure to check out our 360 virtual tour at 3403MountPleasantAve.com
Location
State MD
County Baltimore City
Zoning R-8
Rooms
Other Rooms Dining Room, Primary Bedroom, Sitting Room, Bedroom 2, Kitchen, 2nd Stry Fam Ovrlk, 2nd Stry Fam Rm, Storage Room, Utility Room, Bathroom 2, Primary Bathroom
Basement Daylight, Partial, Partially Finished, Poured Concrete, Sump Pump
Interior
Interior Features Ceiling Fan(s), Combination Kitchen/Dining, Floor Plan - Open, Kitchen - Gourmet, Recessed Lighting, Stain/Lead Glass, Upgraded Countertops, Walk-in Closet(s), Window Treatments, Wood Floors
Hot Water Electric
Heating Forced Air
Cooling Central A/C, Ceiling Fan(s)
Flooring Hardwood, Ceramic Tile
Fireplaces Number 1
Fireplaces Type Brick, Gas/Propane, Non-Functioning, Mantel(s)
Equipment Dishwasher, Disposal, Dryer, Oven - Self Cleaning, Oven/Range - Gas, Range Hood, Refrigerator, Washer
Fireplace Y
Window Features Double Pane,Double Hung
Appliance Dishwasher, Disposal, Dryer, Oven - Self Cleaning, Oven/Range - Gas, Range Hood, Refrigerator, Washer
Heat Source Natural Gas
Laundry Main Floor, Washer In Unit, Dryer In Unit
Exterior
Garage Spaces 1.0
Fence Chain Link, Rear, Privacy, Wood
Waterfront N
Water Access N
Roof Type Cool/White
Accessibility None
Parking Type Off Street, On Street, Other
Total Parking Spaces 1
Garage N
Building
Story 3
Sewer Private Sewer
Water Public
Architectural Style Colonial, Contemporary
Level or Stories 3
Additional Building Above Grade, Below Grade
Structure Type Brick,9'+ Ceilings,2 Story Ceilings,Dry Wall,Vaulted Ceilings
New Construction N
Schools
School District Baltimore City Public Schools
Others
Pets Allowed Y
Senior Community No
Tax ID 0326156289 063
Ownership Fee Simple
SqFt Source Estimated
Security Features Electric Alarm,Exterior Cameras,Carbon Monoxide Detector(s),Motion Detectors,Security System,Smoke Detector
Horse Property N
Special Listing Condition Standard
Pets Description Number Limit
Read Less Info
Want to know what your home might be worth? Contact us for a FREE valuation!

Our team is ready to help you sell your home for the highest possible price ASAP

Bought with Carly N Guirola • Redfin Corp

"My job is to find and attract mastery-based agents to the office, protect the culture, and make sure everyone is happy! "







