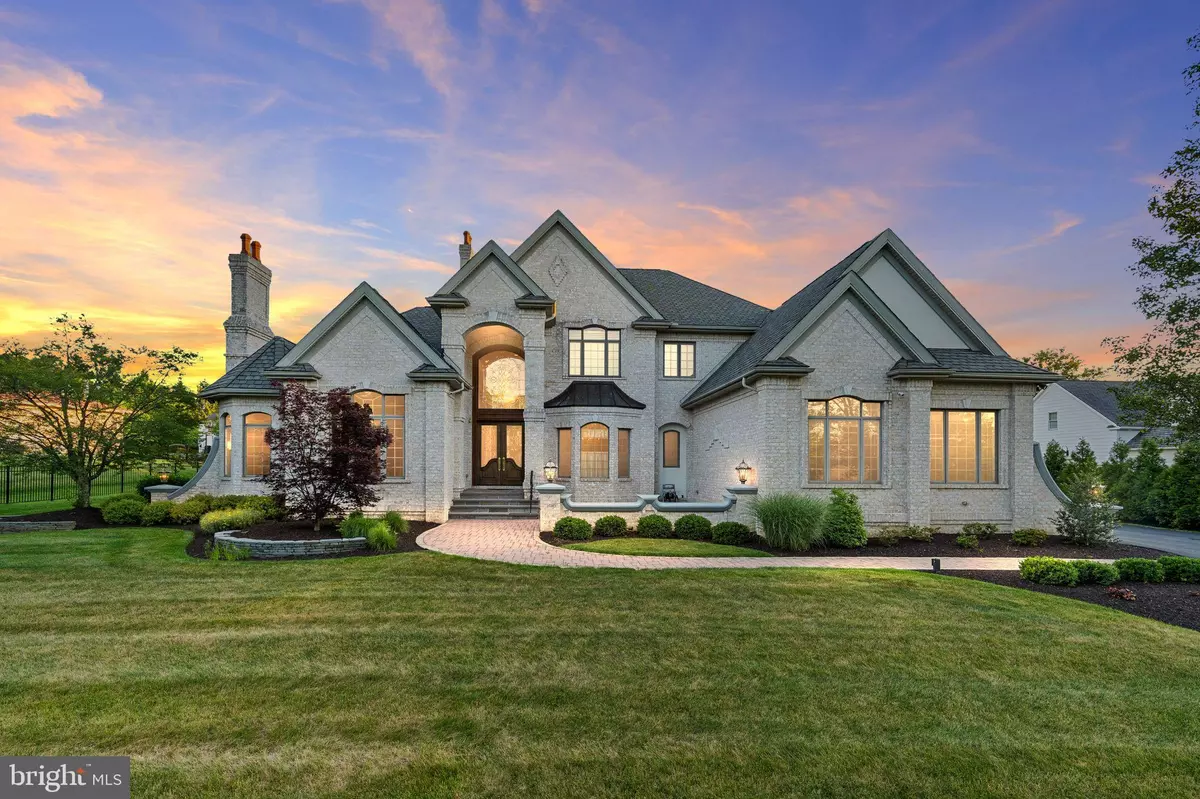$1,250,000
$1,250,000
For more information regarding the value of a property, please contact us for a free consultation.
4 Beds
6 Baths
6,486 SqFt
SOLD DATE : 08/05/2020
Key Details
Sold Price $1,250,000
Property Type Single Family Home
Sub Type Detached
Listing Status Sold
Purchase Type For Sale
Square Footage 6,486 sqft
Price per Sqft $192
Subdivision None Available
MLS Listing ID PALH114482
Sold Date 08/05/20
Style French
Bedrooms 4
Full Baths 5
Half Baths 1
HOA Y/N N
Abv Grd Liv Area 5,122
Originating Board BRIGHT
Year Built 2004
Annual Tax Amount $2,610
Tax Year 2020
Lot Size 0.579 Acres
Acres 0.58
Property Description
Exquisite European style home in the prestigious Lehigh Valley community, Estates at Trexler Park, in Parkland SD. All brick architecture w/ 4-car garage, in-ground pool and lavish brick gazebo. Enter the grand foyer through 8 custom mahogany doors, to a turned staircase, intricate custom black ironwork, stunning chandelier, travertine tile floors and sophisticated architectural details. Impressive maple wood office w/French doors & coffered ceiling. Living room features dramatic floor to ceiling windows, ornate limestone fireplace and pristine hardwood floors. Formal Dining room highlights copper gilded tray ceiling. Gorgeous gourmet kitchen w/Viking, Sub-zero and Gaggenau appliances. 1st floor Master Suite retreat includes sitting area, limestone fireplace and granite master bath. Enormous loft, 3 ensuite bedrooms (2 w/spiral staircases to large private lofts) round out the 2nd floor. Many other features to this home include exquisite crown molding, beveled walls, classic columns, and many architectural details. Finished basement with separate exercise room, full bath, storage & outside entrance. Impressive all brick gazebo is perfect for entertaining with a built in gas grill, wine refrigerator, wood fireplace and half bath. Enjoy those warm summer days relaxing in the pool or spa while enjoying the fountains and water curtain. Convenient to major highways, entertainment and shopping. Call for your personal tour.
Location
State PA
County Lehigh
Area Allentown City (12302)
Zoning RL
Rooms
Other Rooms Living Room, Dining Room, Primary Bedroom, Sitting Room, Bedroom 2, Bedroom 3, Bedroom 4, Kitchen, Family Room, Basement, Foyer, Breakfast Room, Exercise Room, Loft, Office, Storage Room, Primary Bathroom, Full Bath
Basement Outside Entrance, Partially Finished, Sump Pump
Main Level Bedrooms 1
Interior
Interior Features Breakfast Area, Ceiling Fan(s), Central Vacuum, Crown Moldings, Curved Staircase, Dining Area, Double/Dual Staircase, Family Room Off Kitchen, Formal/Separate Dining Room, Intercom, Kitchen - Gourmet, Kitchen - Island, Pantry, Recessed Lighting, Skylight(s), Soaking Tub, Spiral Staircase, Stain/Lead Glass, Upgraded Countertops, Walk-in Closet(s), Water Treat System, Window Treatments, Wood Floors
Hot Water Natural Gas
Heating Forced Air
Cooling Central A/C
Flooring Tile/Brick, Hardwood, Carpet
Fireplaces Number 4
Fireplaces Type Brick, Fireplace - Glass Doors, Gas/Propane, Stone
Equipment Built-In Microwave, Central Vacuum, Cooktop, Dishwasher, Disposal, Dryer, Exhaust Fan, Humidifier, Indoor Grill, Intercom, Microwave, Oven - Double, Oven - Wall, Range Hood, Refrigerator, Stainless Steel Appliances, Water Conditioner - Owned, Water Dispenser, Washer
Furnishings No
Fireplace Y
Window Features Casement,Screens,Skylights
Appliance Built-In Microwave, Central Vacuum, Cooktop, Dishwasher, Disposal, Dryer, Exhaust Fan, Humidifier, Indoor Grill, Intercom, Microwave, Oven - Double, Oven - Wall, Range Hood, Refrigerator, Stainless Steel Appliances, Water Conditioner - Owned, Water Dispenser, Washer
Heat Source Natural Gas
Laundry Main Floor
Exterior
Exterior Feature Patio(s), Porch(es)
Garage Garage - Side Entry, Garage Door Opener, Oversized
Garage Spaces 4.0
Fence Decorative, Other
Pool Black Bottom, Fenced, Heated, In Ground, Pool/Spa Combo, Saltwater
Waterfront N
Water Access N
Roof Type Architectural Shingle
Accessibility 2+ Access Exits, 36\"+ wide Halls
Porch Patio(s), Porch(es)
Parking Type Attached Garage, Driveway, On Street, Off Street
Attached Garage 4
Total Parking Spaces 4
Garage Y
Building
Story 3
Sewer Public Hook/Up Avail
Water Public
Architectural Style French
Level or Stories 3
Additional Building Above Grade, Below Grade
Structure Type 2 Story Ceilings,9'+ Ceilings,Cathedral Ceilings,High,Tray Ceilings,Vaulted Ceilings,Wood Walls
New Construction N
Schools
School District Parkland
Others
Senior Community No
Tax ID 548627365286-00001
Ownership Fee Simple
SqFt Source Estimated
Security Features Electric Alarm,Exterior Cameras,Intercom,Motion Detectors
Acceptable Financing Cash, Conventional
Listing Terms Cash, Conventional
Financing Cash,Conventional
Special Listing Condition Standard
Read Less Info
Want to know what your home might be worth? Contact us for a FREE valuation!

Our team is ready to help you sell your home for the highest possible price ASAP

Bought with Margaret D Koller • Carol C Dorey Real Estate

"My job is to find and attract mastery-based agents to the office, protect the culture, and make sure everyone is happy! "







