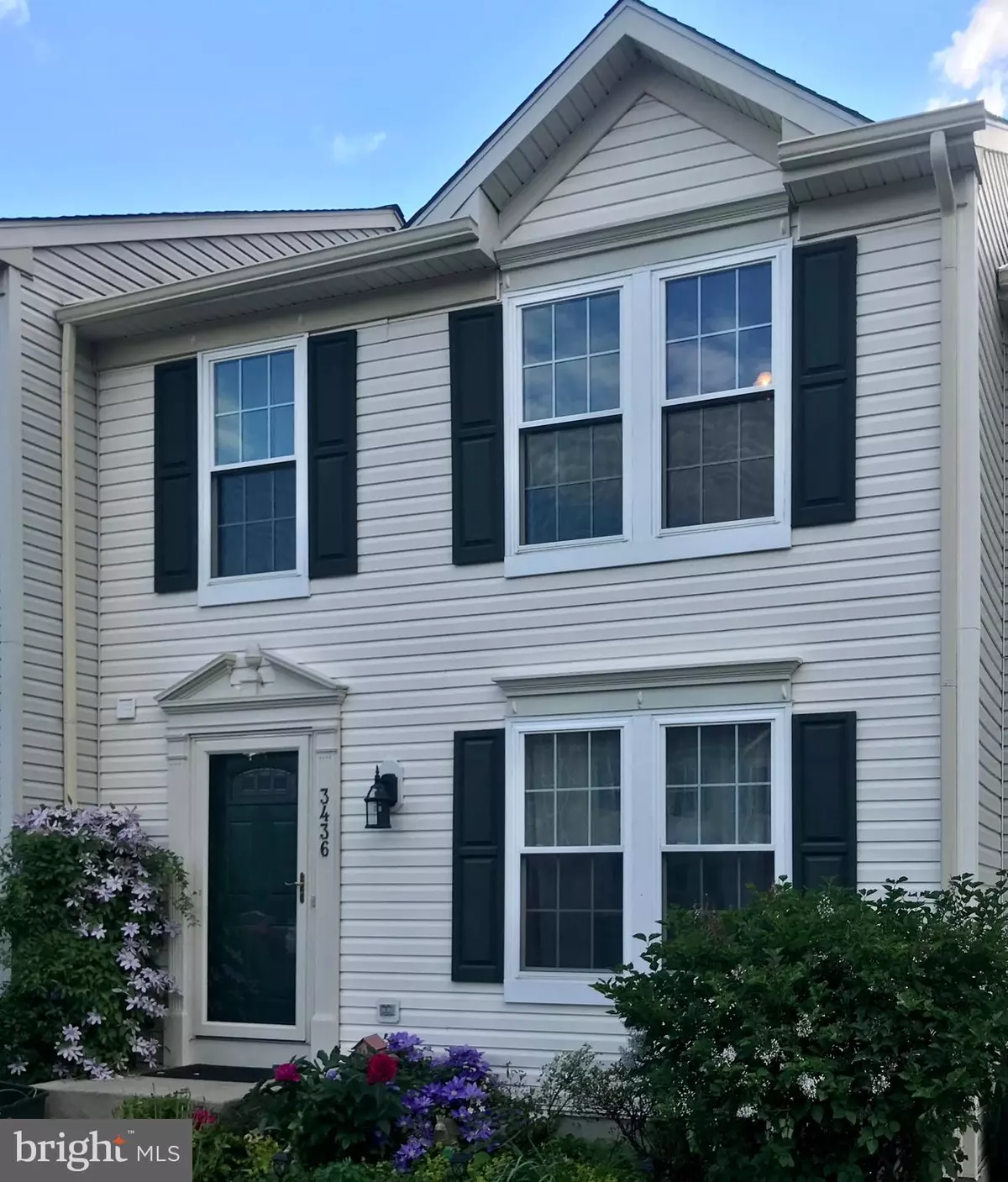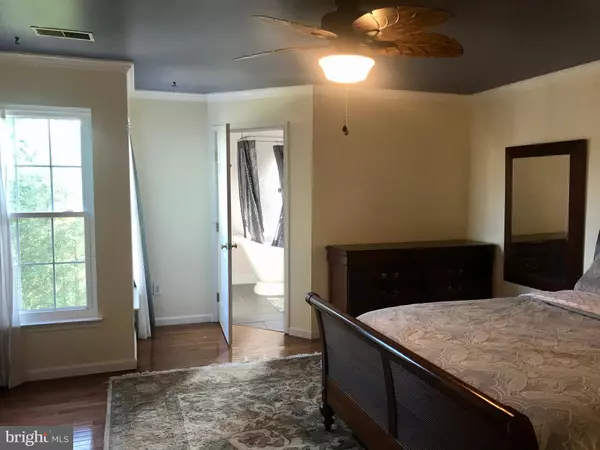$205,000
$215,000
4.7%For more information regarding the value of a property, please contact us for a free consultation.
3 Beds
3 Baths
1,360 SqFt
SOLD DATE : 07/30/2020
Key Details
Sold Price $205,000
Property Type Townhouse
Sub Type Interior Row/Townhouse
Listing Status Sold
Purchase Type For Sale
Square Footage 1,360 sqft
Price per Sqft $150
Subdivision Perkiomen Crossing
MLS Listing ID PAMC650604
Sold Date 07/30/20
Style AirLite
Bedrooms 3
Full Baths 2
Half Baths 1
HOA Fees $82/mo
HOA Y/N Y
Abv Grd Liv Area 1,360
Originating Board BRIGHT
Year Built 1998
Annual Tax Amount $3,575
Tax Year 2020
Lot Size 2,310 Sqft
Acres 0.05
Lot Dimensions 20.00 x 110.00
Property Description
Beautifully maintained property. Main floor living room has had wood flooring with half bath. Large kitchen with walnut island, marble flooring, eat in area along with additional eating space. Large extended deck, just stained. Owner is willing to give a credit for carpeting in stairway that needs to be replaced. Upstairs contains 3 generous sized bedrooms, freshly painted with crown molding. Master bedroom contains 2 walk-in closets and master bath has large soaker tub. Roof recently replaced in 2019. Large finished basement with multi-functional area. Storage area and access door to backyard. Two fireplaces, one electric, other propane without hookup. Move In ready home, just looking for a new family to occupy this amazing space. Property is being conveyed in as in condition, seller will make no repairs but will provide a certificate of occupancy. Covid-19 procedures are as follows; must wear masks, gloves, must sign PAN and HSA forms before entering the property.
Location
State PA
County Montgomery
Area Upper Frederick Twp (10655)
Zoning R80
Rooms
Other Rooms Basement
Basement Full
Interior
Cooling Central A/C
Heat Source Electric
Exterior
Water Access N
Accessibility None
Garage N
Building
Story 2
Sewer Public Sewer
Water Public
Architectural Style AirLite
Level or Stories 2
Additional Building Above Grade, Below Grade
New Construction N
Schools
School District Boyertown Area
Others
Pets Allowed Y
HOA Fee Include Common Area Maintenance,Insurance,Lawn Maintenance,Snow Removal,Trash
Senior Community No
Tax ID 55-00-01704-356
Ownership Fee Simple
SqFt Source Assessor
Special Listing Condition Standard
Pets Allowed No Pet Restrictions
Read Less Info
Want to know what your home might be worth? Contact us for a FREE valuation!

Our team is ready to help you sell your home for the highest possible price ASAP

Bought with Matthew T. McClay • Keller Williams Real Estate-Montgomeryville
"My job is to find and attract mastery-based agents to the office, protect the culture, and make sure everyone is happy! "







