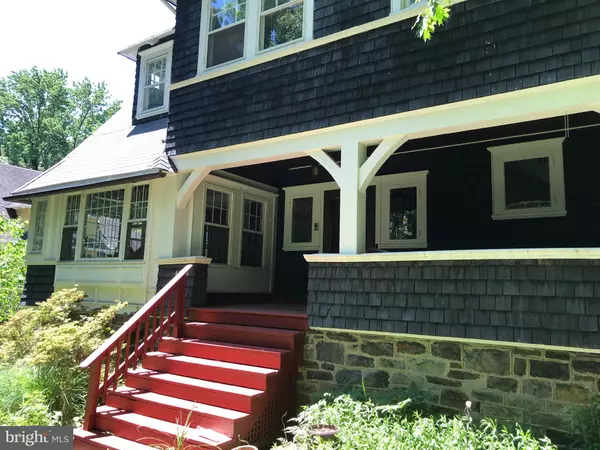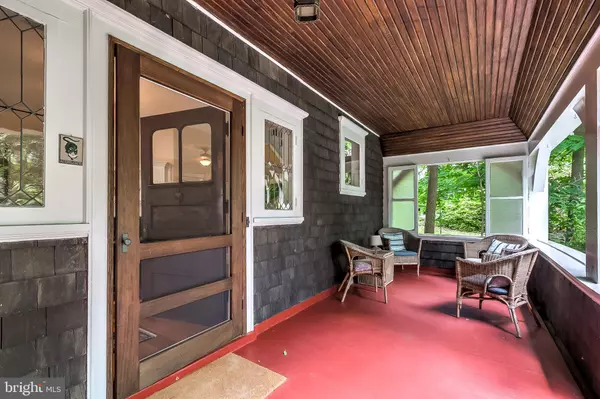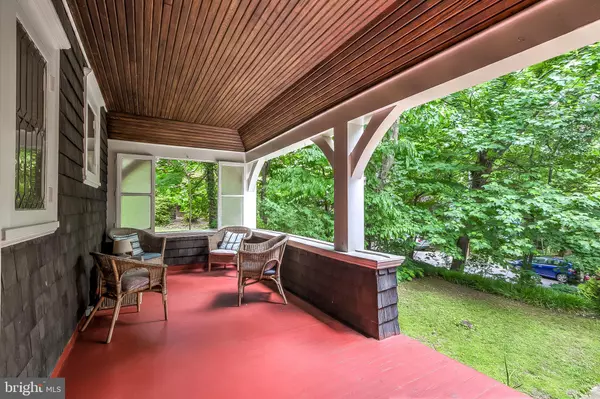$559,500
$559,500
For more information regarding the value of a property, please contact us for a free consultation.
5 Beds
4 Baths
2,310 SqFt
SOLD DATE : 07/30/2020
Key Details
Sold Price $559,500
Property Type Single Family Home
Sub Type Detached
Listing Status Sold
Purchase Type For Sale
Square Footage 2,310 sqft
Price per Sqft $242
Subdivision Roland Park
MLS Listing ID MDBA513556
Sold Date 07/30/20
Style Colonial,Cottage
Bedrooms 5
Full Baths 2
Half Baths 2
HOA Fees $8/ann
HOA Y/N Y
Abv Grd Liv Area 2,310
Originating Board BRIGHT
Year Built 1900
Annual Tax Amount $10,347
Tax Year 2019
Lot Size 8,908 Sqft
Acres 0.2
Property Description
Welcome to this traditional colonial, "cottage-style" home nestled in the trees of Roland Park. This 5 Bedroom, 2 1/2 Bath home offers panoramic views from the expanded kitchen w Vulcan 6 burner stove and stainless appliances, breakfast room, classic front porch with overview of neighborhood, Sunroom/study w walls of windows also overlooks area. Other "things" to love here: Gleaming, Refinished wood flooring throughout, Recently replaced roof, Newer Gas Boiler, A wood burning stove to keep you warm in winter with little to no fuel bills, a 2 car garage, An octagon wood deck off kitchen, and, of course, system updates while retaining original detail & charm! And location is ideal just a block from Stony Run Park, 3 blocks to the Roland Park Pool, & a leisurely stroll to the local library, restaurants, gourmet supermarket (Eddies), local schools and much more.
Location
State MD
County Baltimore City
Zoning R-1-E
Rooms
Basement Other
Main Level Bedrooms 5
Interior
Interior Features Additional Stairway, Breakfast Area, Built-Ins, Butlers Pantry, Ceiling Fan(s), Chair Railings, Crown Moldings, Dining Area, Floor Plan - Open, Floor Plan - Traditional, Formal/Separate Dining Room, Kitchen - Country, Kitchen - Eat-In, Kitchen - Table Space, Pantry, Recessed Lighting, Skylight(s), Stain/Lead Glass, Tub Shower, Wainscotting, Wood Floors, Wood Stove
Heating Radiator
Cooling Ceiling Fan(s), Window Unit(s)
Flooring Hardwood
Equipment Dishwasher, Disposal, Dryer, Exhaust Fan, Microwave, Oven - Double, Oven/Range - Gas, Refrigerator, Six Burner Stove, Stainless Steel Appliances
Fireplace N
Window Features Bay/Bow,Screens,Skylights,Sliding,Storm
Appliance Dishwasher, Disposal, Dryer, Exhaust Fan, Microwave, Oven - Double, Oven/Range - Gas, Refrigerator, Six Burner Stove, Stainless Steel Appliances
Heat Source Natural Gas
Laundry Lower Floor, Basement
Exterior
Parking Features Additional Storage Area, Garage - Rear Entry
Garage Spaces 2.0
Water Access N
View Garden/Lawn
Roof Type Architectural Shingle
Accessibility None
Total Parking Spaces 2
Garage Y
Building
Lot Description Backs to Trees, Landscaping, SideYard(s)
Story 3
Sewer Public Sewer
Water Public
Architectural Style Colonial, Cottage
Level or Stories 3
Additional Building Above Grade, Below Grade
Structure Type 9'+ Ceilings,Dry Wall,Plaster Walls
New Construction N
Schools
Elementary Schools Roland Park
Middle Schools Roland Park
School District Baltimore City Public Schools
Others
Senior Community No
Tax ID 0327144931 006
Ownership Fee Simple
SqFt Source Assessor
Special Listing Condition Standard
Read Less Info
Want to know what your home might be worth? Contact us for a FREE valuation!

Our team is ready to help you sell your home for the highest possible price ASAP

Bought with Anne L Henslee • Cummings & Co. Realtors
"My job is to find and attract mastery-based agents to the office, protect the culture, and make sure everyone is happy! "







