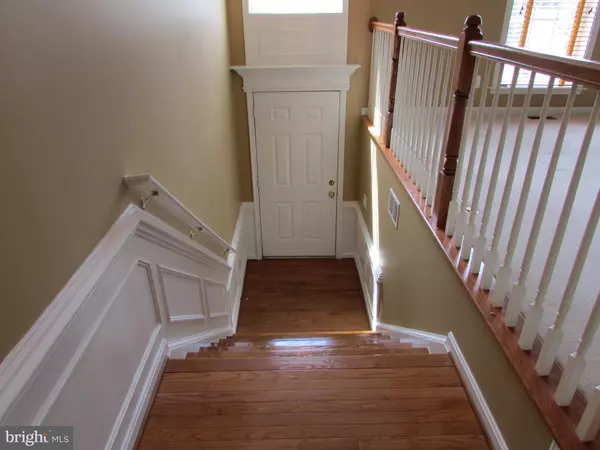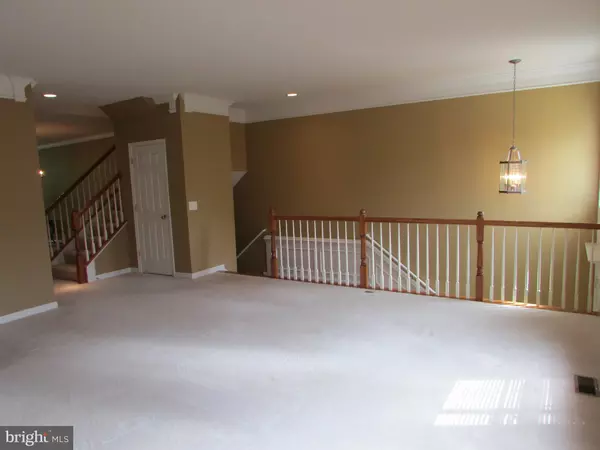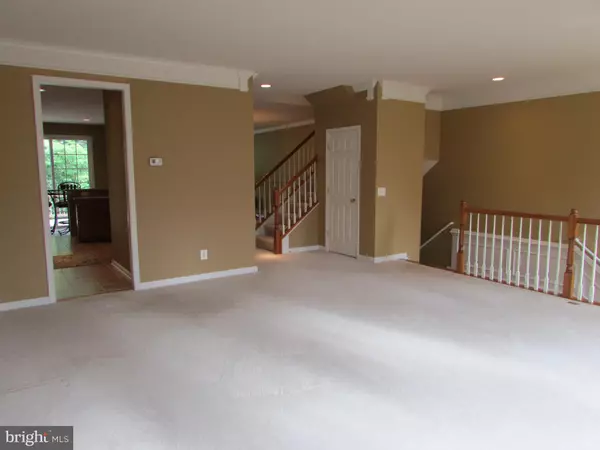$618,000
$629,900
1.9%For more information regarding the value of a property, please contact us for a free consultation.
4 Beds
4 Baths
2,900 SqFt
SOLD DATE : 07/24/2020
Key Details
Sold Price $618,000
Property Type Townhouse
Sub Type Interior Row/Townhouse
Listing Status Sold
Purchase Type For Sale
Square Footage 2,900 sqft
Price per Sqft $213
Subdivision Faircrest
MLS Listing ID VAFX1134766
Sold Date 07/24/20
Style Colonial
Bedrooms 4
Full Baths 3
Half Baths 1
HOA Fees $79/qua
HOA Y/N Y
Abv Grd Liv Area 2,900
Originating Board BRIGHT
Year Built 2003
Annual Tax Amount $6,313
Tax Year 2020
Lot Size 1,976 Sqft
Acres 0.05
Property Description
Rare find in Centreville, VA!! Come see this gorgeous, extremely well-maintained Pulte, 4-bedroom, 3.5 bath, 2-car garage town home a Tyler model - which is the largest per square footage town home in the popular Fair Crest community. This home features an impressive 3 full level bump-out including an extended Master Bath, Sun Room, and 4th full bedroom, 2 full size wood decks, and it provides spectacular privacy and greenery as it backs up to a peaceful and protected wooded area. Enjoy the extra-large kitchen flooded with morning light, as it flows through the breakfast nook, and out onto the private deck backing up to woods. In the Sun Room, a full wall of windows provides stunning natural light, and on colder days, enjoy the warmth and glow of the gas fireplace as you look out over the back yard s peaceful wooded setting. A mixture of carpet, hardwood floors and ceramic tile complete the spectacular middle level. You ll be instantly impressed with this home s huge, 3rd floor Master Bedroom with coffered ceiling and ceiling fan, extra-large walk in closet and a beautiful extended master bath suite with large soaking tub. For convenience, the washer / dryer is placed on the 3rd floor next to 3 bedrooms. Many updates and additions to this home include a whole house water softener, replaced roof with 30-yr architectural shingles, newly replaced A/C, remodeled bath on the main level, remodeled master bath shower, new storm door (with screen insert), and replaced extra-large capacity 65-gallon hot water heater. This home has one original owner who never had pets, and this person s pride of ownership clearly shows. This home is a 2-minute walk to the community s large pool, tennis courts, playgrounds and manicured ponds. It is a 10 minute walk to the Metro Kiss and Ride, and future orange line metro stop. The Fair Crest community is a 10 minute drive to many of the area s shopping malls, restaurants, parks and gyms. Virtual home tour https://my.matterport.com/show/?m=vLZeXA5QPFn
Location
State VA
County Fairfax
Zoning 308
Rooms
Other Rooms Living Room, Dining Room, Primary Bedroom, Bedroom 2, Bedroom 3, Bedroom 4, Kitchen, Family Room, Breakfast Room, Sun/Florida Room, Laundry, Recreation Room, Bathroom 2, Primary Bathroom, Full Bath
Interior
Interior Features Carpet, Ceiling Fan(s), Dining Area, Family Room Off Kitchen, Floor Plan - Open, Primary Bath(s), Recessed Lighting, Soaking Tub, Stall Shower, Tub Shower, Walk-in Closet(s), Water Treat System, Wood Floors
Hot Water Natural Gas, 60+ Gallon Tank
Heating Forced Air
Cooling Ceiling Fan(s), Central A/C
Flooring Carpet, Hardwood, Ceramic Tile, Partially Carpeted
Fireplaces Number 1
Fireplaces Type Gas/Propane
Equipment Built-In Microwave, Dishwasher, Disposal, Dryer, Dryer - Electric, Exhaust Fan, Humidifier, Icemaker, Microwave, Oven/Range - Gas, Refrigerator, Washer, Water Heater
Fireplace Y
Appliance Built-In Microwave, Dishwasher, Disposal, Dryer, Dryer - Electric, Exhaust Fan, Humidifier, Icemaker, Microwave, Oven/Range - Gas, Refrigerator, Washer, Water Heater
Heat Source Natural Gas
Laundry Upper Floor
Exterior
Parking Features Garage - Front Entry, Additional Storage Area
Garage Spaces 2.0
Utilities Available Cable TV Available, Fiber Optics Available
Amenities Available Club House, Common Grounds, Community Center, Pool - Outdoor, Swimming Pool, Tennis Courts, Tot Lots/Playground
Water Access N
View Trees/Woods, Street
Roof Type Architectural Shingle,Asphalt
Accessibility Other
Attached Garage 2
Total Parking Spaces 2
Garage Y
Building
Story 3
Sewer Public Sewer
Water Public
Architectural Style Colonial
Level or Stories 3
Additional Building Above Grade, Below Grade
New Construction N
Schools
Elementary Schools Powell
Middle Schools Liberty
High Schools Centreville
School District Fairfax County Public Schools
Others
HOA Fee Include Common Area Maintenance,Management,Pool(s),Recreation Facility,Road Maintenance,Snow Removal,Trash
Senior Community No
Tax ID 0553 18030130
Ownership Fee Simple
SqFt Source Assessor
Special Listing Condition Standard
Read Less Info
Want to know what your home might be worth? Contact us for a FREE valuation!

Our team is ready to help you sell your home for the highest possible price ASAP

Bought with MAI-TRINH HUYNH • Samson Properties
"My job is to find and attract mastery-based agents to the office, protect the culture, and make sure everyone is happy! "







