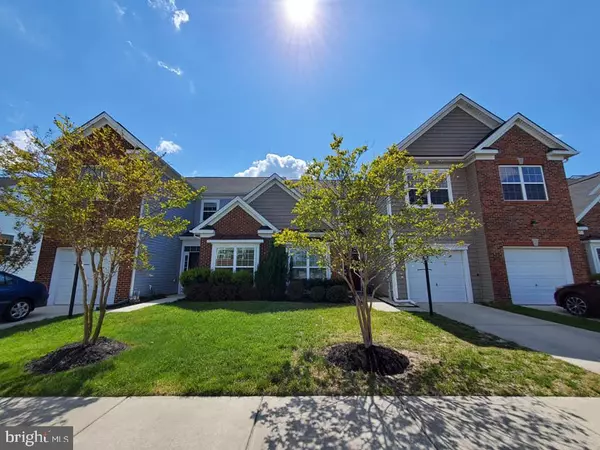$253,000
$253,000
For more information regarding the value of a property, please contact us for a free consultation.
4 Beds
4 Baths
2,480 SqFt
SOLD DATE : 07/22/2020
Key Details
Sold Price $253,000
Property Type Townhouse
Sub Type Interior Row/Townhouse
Listing Status Sold
Purchase Type For Sale
Square Footage 2,480 sqft
Price per Sqft $102
Subdivision Plantation Lakes
MLS Listing ID DESU160880
Sold Date 07/22/20
Style Villa,Contemporary
Bedrooms 4
Full Baths 3
Half Baths 1
HOA Fees $137/mo
HOA Y/N Y
Abv Grd Liv Area 2,480
Originating Board BRIGHT
Year Built 2015
Annual Tax Amount $2,793
Tax Year 2019
Lot Size 3,049 Sqft
Acres 0.07
Lot Dimensions 28.00 x 112.00
Property Description
Beautiful villa located in the desirable community of Plantation Lakes Golf Community. This home features a first floor master en-suite, formal dining room, large gourmet style kitchen with granite counter tops, large island, stainless appliances which is all open to the family room with a gas burning fireplace. Upstairs there is a large loft area plus three more large bedrooms and an additional full bathroom, plus storage. Also included is a screened in porch which leads to a lovely paver style patio. The community offers many amenities, including golf, multiple pools, wonderful new clubhouse with restaurant and pro-shop, basketball courts, tennis courts, fitness room walking trails, tot lots and a putting green. Just a shore drive to beaches and attractions. Call now to schedule a private tour today!
Location
State DE
County Sussex
Area Dagsboro Hundred (31005)
Zoning TN
Rooms
Other Rooms Living Room, Dining Room, Bedroom 2, Bedroom 3, Kitchen, Bedroom 1, Loft, Screened Porch
Main Level Bedrooms 1
Interior
Interior Features Breakfast Area, Ceiling Fan(s), Combination Kitchen/Living, Dining Area, Entry Level Bedroom, Family Room Off Kitchen, Floor Plan - Open, Formal/Separate Dining Room, Kitchen - Island, Recessed Lighting, Stall Shower, Tub Shower, Upgraded Countertops, Walk-in Closet(s), Wood Floors
Heating Forced Air
Cooling Central A/C
Flooring Hardwood, Partially Carpeted
Fireplaces Number 1
Equipment Dishwasher, Microwave, Range Hood, Disposal, Dryer, Oven - Self Cleaning, Refrigerator, Washer, Water Heater
Fireplace Y
Appliance Dishwasher, Microwave, Range Hood, Disposal, Dryer, Oven - Self Cleaning, Refrigerator, Washer, Water Heater
Heat Source Natural Gas
Exterior
Exterior Feature Patio(s), Porch(es), Screened
Garage Garage - Front Entry, Garage Door Opener
Garage Spaces 3.0
Utilities Available Cable TV, Natural Gas Available
Amenities Available Basketball Courts, Community Center, Exercise Room, Fitness Center, Golf Course Membership Available, Jog/Walk Path, Meeting Room, Pool - Outdoor, Putting Green, Swimming Pool, Tennis Courts, Club House, Common Grounds, Dining Rooms, Party Room
Waterfront N
Water Access N
Roof Type Asphalt,Pitched
Accessibility None
Porch Patio(s), Porch(es), Screened
Parking Type Attached Garage, Driveway
Attached Garage 1
Total Parking Spaces 3
Garage Y
Building
Story 2
Foundation Slab
Sewer Public Sewer
Water Public
Architectural Style Villa, Contemporary
Level or Stories 2
Additional Building Above Grade, Below Grade
Structure Type 9'+ Ceilings,Dry Wall
New Construction N
Schools
School District Indian River
Others
HOA Fee Include Common Area Maintenance,Trash,Pool(s),Snow Removal,Lawn Care Front,Lawn Care Side
Senior Community No
Tax ID 133-16.00-965.00
Ownership Fee Simple
SqFt Source Assessor
Acceptable Financing Cash, Conventional, FHA, VA, USDA
Listing Terms Cash, Conventional, FHA, VA, USDA
Financing Cash,Conventional,FHA,VA,USDA
Special Listing Condition Standard
Read Less Info
Want to know what your home might be worth? Contact us for a FREE valuation!

Our team is ready to help you sell your home for the highest possible price ASAP

Bought with GLENN WATSON JR • The Watson Realty Group, LLC

"My job is to find and attract mastery-based agents to the office, protect the culture, and make sure everyone is happy! "







