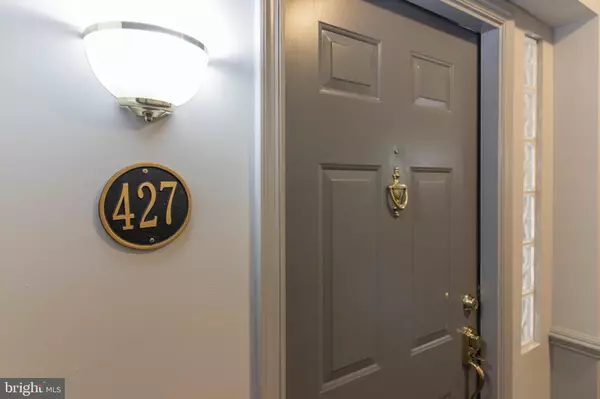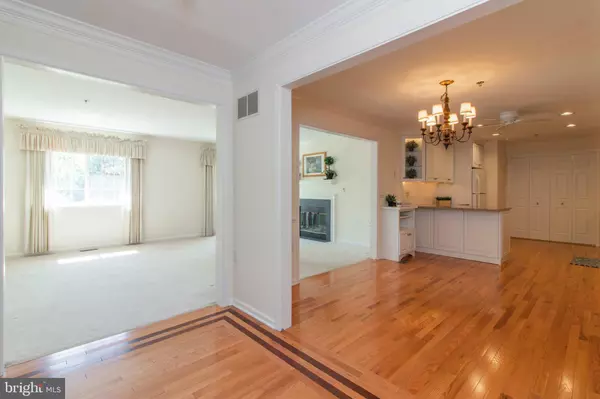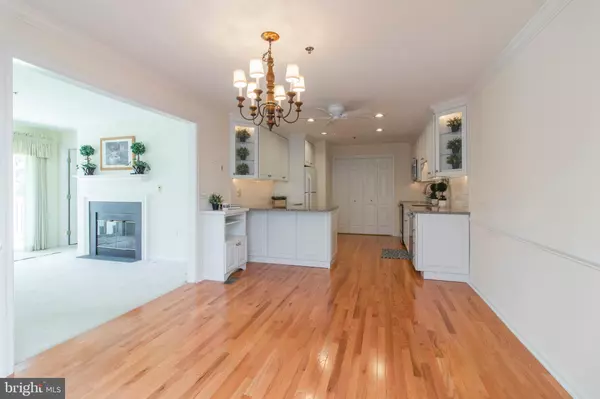$235,000
$235,000
For more information regarding the value of a property, please contact us for a free consultation.
2 Beds
2 Baths
984 SqFt
SOLD DATE : 07/17/2020
Key Details
Sold Price $235,000
Property Type Condo
Sub Type Condo/Co-op
Listing Status Sold
Purchase Type For Sale
Square Footage 984 sqft
Price per Sqft $238
Subdivision Paoli Pointe
MLS Listing ID PACT507822
Sold Date 07/17/20
Style Traditional
Bedrooms 2
Full Baths 2
Condo Fees $400/mo
HOA Y/N N
Abv Grd Liv Area 984
Originating Board BRIGHT
Year Built 1995
Annual Tax Amount $4,556
Tax Year 2019
Lot Size 984 Sqft
Acres 0.02
Lot Dimensions 0.00 x 0.00
Property Description
Are you looking for a move in ready 55+ condo in a central Main Line location? This beautifully updated Paoli Pointe penthouse level condo in excellent condition could be your next home! Newer hardwood floors with in-lays welcome you into this bright and cheery condo with a neutral paint palette. Hardwood flooring continues into the dining room and gorgeous remodeled kitchen. The kitchen features new stylish white cabinets with brushed nickel hardware, white subway tile backsplash, under-lit cabinets, in-sink disposal and a breakfast bar. Impressive illuminated glass door end cabinets are perfect for displaying your favorite items! New upgraded appliances include a Bosch dishwasher, GE electric range and microwave. Enjoy the ample natural light from the cozy living room complete with a gas burning fireplace. From the living room, access the private balcony surrounded by mature plantings and view near the courtyard. From the balcony, access a spacious storage closet with room for planters, patio furniture. The master en suite has a bay window, spacious walk in closet and full bath with tiled floor. The second bedroom has a private slider to the deck, closet and full en suite bath with tile floors. Enjoy low maintenance living with amenities including elevator service, secured building, community rooms that include a library, billiards room, kitchen, exercise room, entertainment area, craft room, and outdoor pool. BONUS - this unit comes with a large storage unit on the main level! Not all units include this extra storage. Move right in and start enjoying all the amenities of carefree condo lifestyle. Conveniently located near Routes 202 and 30, R5 train line, shopping, and restaurants. Opportunities like this don t come up often in Paoli Pointe! Make your appointment today!
Location
State PA
County Chester
Area Tredyffrin Twp (10343)
Zoning OA
Rooms
Other Rooms Living Room, Dining Room, Primary Bedroom, Bedroom 2, Kitchen
Main Level Bedrooms 2
Interior
Interior Features Dining Area, Elevator, Family Room Off Kitchen, Flat, Floor Plan - Open, Primary Bath(s), Stall Shower, Tub Shower, Upgraded Countertops, Walk-in Closet(s), Wood Floors, Window Treatments
Heating Forced Air
Cooling Central A/C
Flooring Carpet, Ceramic Tile, Hardwood
Fireplaces Number 1
Fireplaces Type Gas/Propane
Equipment Built-In Microwave, Dishwasher, Disposal, Dryer, Oven/Range - Electric, Refrigerator, Stainless Steel Appliances, Washer, Water Heater
Fireplace Y
Appliance Built-In Microwave, Dishwasher, Disposal, Dryer, Oven/Range - Electric, Refrigerator, Stainless Steel Appliances, Washer, Water Heater
Heat Source Natural Gas
Laundry Dryer In Unit, Washer In Unit
Exterior
Utilities Available Cable TV Available, Phone Available, Water Available, Natural Gas Available, Electric Available
Amenities Available Common Grounds, Elevator, Exercise Room, Fitness Center, Game Room, Pool - Outdoor
Water Access N
Accessibility None
Garage N
Building
Story 3
Unit Features Garden 1 - 4 Floors
Sewer Public Sewer
Water Public
Architectural Style Traditional
Level or Stories 3
Additional Building Above Grade, Below Grade
New Construction N
Schools
High Schools Conestoga
School District Tredyffrin-Easttown
Others
HOA Fee Include Common Area Maintenance,Health Club,Lawn Maintenance,Pool(s),Recreation Facility,Sewer,Snow Removal,Trash
Senior Community Yes
Age Restriction 55
Tax ID 43-09M-0336
Ownership Fee Simple
SqFt Source Assessor
Security Features Main Entrance Lock
Acceptable Financing Cash, Conventional
Listing Terms Cash, Conventional
Financing Cash,Conventional
Special Listing Condition Standard
Read Less Info
Want to know what your home might be worth? Contact us for a FREE valuation!

Our team is ready to help you sell your home for the highest possible price ASAP

Bought with Katherine K Binnion • Compass RE

"My job is to find and attract mastery-based agents to the office, protect the culture, and make sure everyone is happy! "







