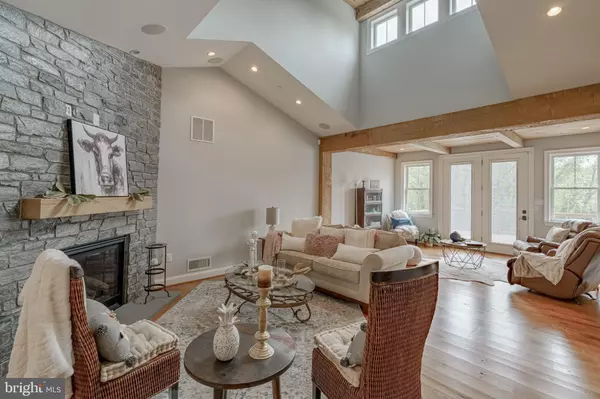$770,000
$800,000
3.8%For more information regarding the value of a property, please contact us for a free consultation.
5 Beds
4 Baths
3,567 SqFt
SOLD DATE : 07/10/2020
Key Details
Sold Price $770,000
Property Type Single Family Home
Sub Type Detached
Listing Status Sold
Purchase Type For Sale
Square Footage 3,567 sqft
Price per Sqft $215
Subdivision Brerewood
MLS Listing ID MDBC494596
Sold Date 07/10/20
Style Ranch/Rambler
Bedrooms 5
Full Baths 3
Half Baths 1
HOA Y/N N
Abv Grd Liv Area 2,367
Originating Board BRIGHT
Year Built 2015
Annual Tax Amount $8,739
Tax Year 2019
Lot Size 2.310 Acres
Acres 2.31
Lot Dimensions 6.00 x
Property Description
One level living meets lux oasis conveniently tucked at the end of a quiet cul-de-sac in sought after Sparks. This custom craftsman is both well appointed and ideally located. Enjoy a massive, flat yard perfect for entertaining or tossing a lacrosse ball. The entry way sets the tone for the home, marrying rustic charm with modern farmhouse lines. Vaulted ceilings, wide-plank hardwoods, oversized windows, gourmet appliances, spacious bedrooms and open sight lines welcome the active family to make this their home. The master suite is generous in size and intimate in design. The lower level is fully finished with an extra guest bedroom and full bath along with a wet bar and open rec-room all that walks out to the backyard. The side-load three car garage is the cherry on top for the daily commuter. Oasis meets convenience in this well designed home that utilizes every well-orchestrated square foot perfectly.
Location
State MD
County Baltimore
Zoning R
Rooms
Basement Fully Finished
Main Level Bedrooms 4
Interior
Interior Features Chair Railings, Crown Moldings, Soaking Tub, Ceiling Fan(s), Entry Level Bedroom, Primary Bath(s), Recessed Lighting, Stall Shower, Walk-in Closet(s), Window Treatments, Wood Floors, Kitchen - Eat-In, Kitchen - Gourmet, Tub Shower, Wet/Dry Bar
Hot Water Bottled Gas, Propane
Heating Forced Air
Cooling Central A/C, Ceiling Fan(s)
Flooring Carpet, Wood
Fireplaces Number 1
Equipment Built-In Microwave, Dishwasher, Dryer, Exhaust Fan, ENERGY STAR Refrigerator, Energy Efficient Appliances, Icemaker, Oven/Range - Gas, Refrigerator, Range Hood, Stainless Steel Appliances, Six Burner Stove, Washer, Water Dispenser, Water Heater
Appliance Built-In Microwave, Dishwasher, Dryer, Exhaust Fan, ENERGY STAR Refrigerator, Energy Efficient Appliances, Icemaker, Oven/Range - Gas, Refrigerator, Range Hood, Stainless Steel Appliances, Six Burner Stove, Washer, Water Dispenser, Water Heater
Heat Source Propane - Owned
Exterior
Parking Features Garage - Side Entry
Garage Spaces 3.0
Water Access N
Roof Type Architectural Shingle
Accessibility Level Entry - Main
Attached Garage 3
Total Parking Spaces 3
Garage Y
Building
Lot Description Cleared
Story 3
Sewer Septic Exists
Water Well
Architectural Style Ranch/Rambler
Level or Stories 3
Additional Building Above Grade, Below Grade
Structure Type Tray Ceilings
New Construction N
Schools
School District Baltimore County Public Schools
Others
Senior Community No
Tax ID 04080819078174
Ownership Fee Simple
SqFt Source Assessor
Special Listing Condition Standard, Third Party Approval
Read Less Info
Want to know what your home might be worth? Contact us for a FREE valuation!

Our team is ready to help you sell your home for the highest possible price ASAP

Bought with Regina Trakhtman • Monument Sotheby's International Realty
"My job is to find and attract mastery-based agents to the office, protect the culture, and make sure everyone is happy! "







