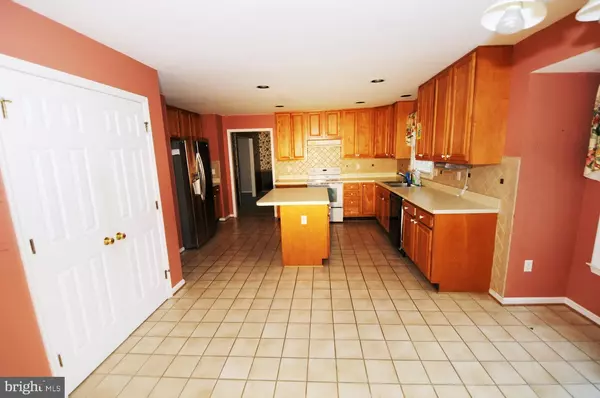$460,000
$477,750
3.7%For more information regarding the value of a property, please contact us for a free consultation.
4 Beds
4 Baths
3,096 SqFt
SOLD DATE : 06/26/2020
Key Details
Sold Price $460,000
Property Type Single Family Home
Sub Type Detached
Listing Status Sold
Purchase Type For Sale
Square Footage 3,096 sqft
Price per Sqft $148
Subdivision Russett
MLS Listing ID MDAA426488
Sold Date 06/26/20
Style Colonial
Bedrooms 4
Full Baths 3
Half Baths 1
HOA Fees $75/mo
HOA Y/N Y
Abv Grd Liv Area 3,096
Originating Board BRIGHT
Year Built 1993
Annual Tax Amount $4,588
Tax Year 2020
Lot Size 9,830 Sqft
Acres 0.23
Property Description
Here are the "bones", you bring your "dream". Spacious 4 bedroom 3.5 bath Colonial in sought after Russet community awaits your decorating touches. This home features a roomy foyer with hardwood floors and easy access to the office, living and kitchen. The office has built in shelving while the living room is large and bright with natural light. The formal dining room flows to the kitchen and the kitchen has the space you need complete with a center island/breakfast bar, pantry, table space and a wall of windows Step down to the family room and get cozy in front of the fireplace. Sliding doors from here lead to a tiered deck out back. The laundry is on this level as well as access to the two car garage. Prepare for slumber upstairs. Master bedroom has an adjoining sitting room and master bath complete with dual vanities, soaking tub, separate shower, water closet and walk/in closet. Second master features a full bath and walk in closet and bedrooms 3 and 4 have room to spare. While carpet and paint may be a consideration so far, the lower level features a blank slate waiting for your wants and needs. There is space for rooms and a rough in for a full bath. Do you want a game room, theater room, exercise room, craft room, workshop....You decide. With a little work this home will shine like a bright shiny penny!Property is sold "AS IS".
Location
State MD
County Anne Arundel
Zoning R
Rooms
Other Rooms Living Room, Dining Room, Primary Bedroom, Bedroom 2, Bedroom 3, Bedroom 4, Kitchen, Family Room, Basement, Foyer, Laundry, Office, Bathroom 3, Primary Bathroom, Half Bath
Basement Unfinished, Connecting Stairway, Outside Entrance, Poured Concrete, Space For Rooms, Sump Pump, Walkout Stairs
Interior
Interior Features Attic, Breakfast Area, Built-Ins, Carpet, Ceiling Fan(s), Family Room Off Kitchen, Floor Plan - Traditional, Formal/Separate Dining Room, Kitchen - Island, Kitchen - Table Space, Primary Bath(s), Pantry, Soaking Tub, Tub Shower, Walk-in Closet(s), Wood Floors, Other
Hot Water Electric
Heating Forced Air
Cooling Central A/C, Ceiling Fan(s)
Fireplaces Number 1
Fireplaces Type Wood
Equipment Disposal, Dishwasher, Icemaker, Range Hood, Refrigerator, Stove, Water Heater, Dryer, Washer
Fireplace Y
Appliance Disposal, Dishwasher, Icemaker, Range Hood, Refrigerator, Stove, Water Heater, Dryer, Washer
Heat Source Natural Gas
Exterior
Garage Built In, Garage - Front Entry, Inside Access
Garage Spaces 2.0
Waterfront N
Water Access N
Accessibility None
Parking Type Attached Garage, Driveway
Attached Garage 2
Total Parking Spaces 2
Garage Y
Building
Story 3
Sewer Public Sewer
Water Public
Architectural Style Colonial
Level or Stories 3
Additional Building Above Grade, Below Grade
New Construction N
Schools
School District Anne Arundel County Public Schools
Others
HOA Fee Include Common Area Maintenance,Other
Senior Community No
Tax ID 020467590075847
Ownership Fee Simple
SqFt Source Estimated
Special Listing Condition REO (Real Estate Owned)
Read Less Info
Want to know what your home might be worth? Contact us for a FREE valuation!

Our team is ready to help you sell your home for the highest possible price ASAP

Bought with Chelene Webster • Bennett Realty Solutions

"My job is to find and attract mastery-based agents to the office, protect the culture, and make sure everyone is happy! "







