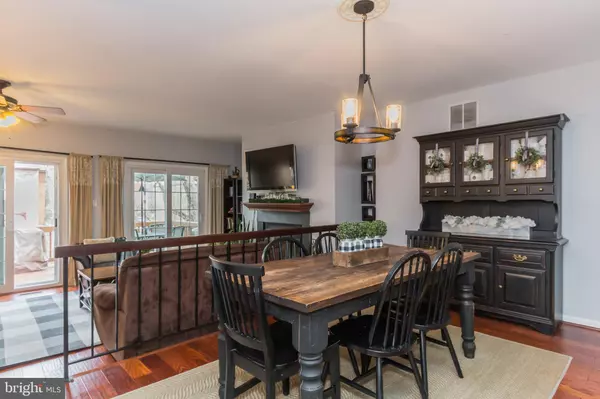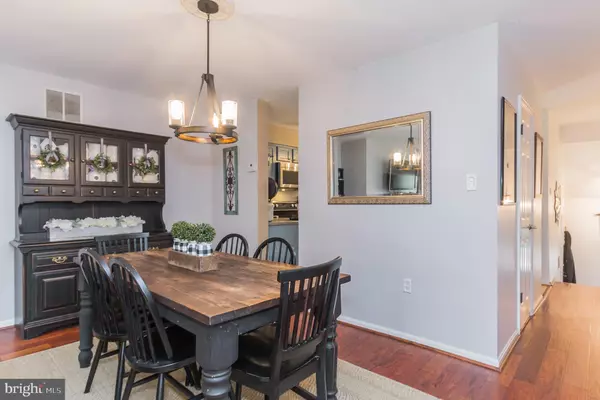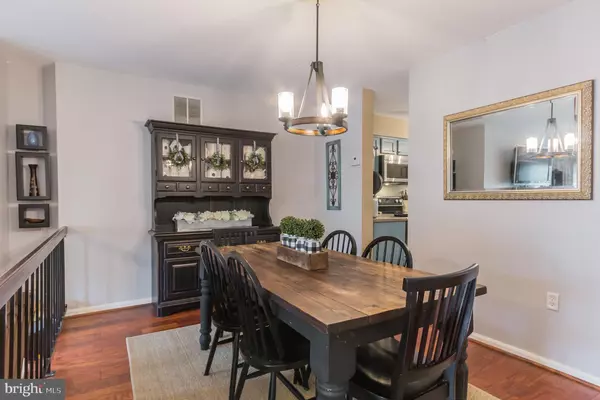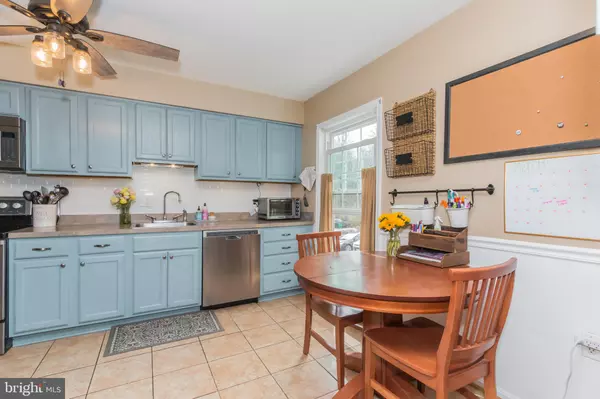$363,000
$359,999
0.8%For more information regarding the value of a property, please contact us for a free consultation.
4 Beds
4 Baths
2,322 SqFt
SOLD DATE : 06/19/2020
Key Details
Sold Price $363,000
Property Type Townhouse
Sub Type Interior Row/Townhouse
Listing Status Sold
Purchase Type For Sale
Square Footage 2,322 sqft
Price per Sqft $156
Subdivision Village Of Owen Brown
MLS Listing ID MDHW277244
Sold Date 06/19/20
Style Other
Bedrooms 4
Full Baths 3
Half Baths 1
HOA Fees $185/mo
HOA Y/N Y
Abv Grd Liv Area 1,562
Originating Board BRIGHT
Year Built 1979
Annual Tax Amount $4,340
Tax Year 2019
Property Description
Lake Access Community! A gorgeous, updated townhome in Columbia, waiting to be your new home! Beautifully finished hardwood runs through the main floor, leading you into the open living room and dining room area. This meticulously cared for property features upgraded light fixtures, new paint, new carpet, updated kitchen, and a new backsplash! The living room features a large brick fireplace, and two sets of patio doors out to the rear deck, giving plenty of light. The dining area feels spacious and is a perfect eating spot for the family. Moving back towards the front of the house from the dining area leads you into the classic and absolutely stunning updated kitchen with its stylish blue cabinets, breakfast nook, and stainless steel appliances. The tile and backsplash in the kitchen are new as well! There is also a convenient half bath on the main floor, a great addition to this style of home. The second floor features the master bed and bath, with its dual closets and ensuite bathroom. This floor also includes two more spacious bedrooms and an additional full bath. In addition to all this, this construction also features a finished basement, with ensuite bedroom and bath, and large extra room, perfect for storage or recreation. Living at 7471 Swan Point Way means you'll be in the neighborhood of Lake Elkhorn and Lake Elkhorn Park, as well as the Owen Brown village center. Schedule an appointment and make this wonderful home yours today!
Location
State MD
County Howard
Zoning NT
Rooms
Other Rooms Living Room, Dining Room, Primary Bedroom, Bedroom 2, Bedroom 3, Kitchen, Basement, Foyer, Bedroom 1, Laundry, Storage Room, Bathroom 1, Bathroom 2, Primary Bathroom
Basement Fully Finished
Interior
Interior Features Breakfast Area, Kitchen - Eat-In, Kitchen - Table Space, Ceiling Fan(s), Chair Railings, Recessed Lighting, Stall Shower, Walk-in Closet(s)
Hot Water 60+ Gallon Tank, Electric
Heating Forced Air
Cooling Ceiling Fan(s), Central A/C
Fireplaces Number 2
Fireplaces Type Mantel(s), Wood
Fireplace Y
Heat Source Electric
Laundry Basement
Exterior
Exterior Feature Patio(s), Brick, Deck(s)
Garage Spaces 1.0
Water Access N
Accessibility None
Porch Patio(s), Brick, Deck(s)
Total Parking Spaces 1
Garage N
Building
Lot Description Backs to Trees, Front Yard, Landscaping, Partly Wooded, Rear Yard, Trees/Wooded
Story 2
Sewer Public Sewer
Water Public
Architectural Style Other
Level or Stories 2
Additional Building Above Grade, Below Grade
New Construction N
Schools
Elementary Schools Cradlerock
Middle Schools Lake Elkhorn
High Schools Atholton
School District Howard County Public School System
Others
HOA Fee Include All Ground Fee,Snow Removal
Senior Community No
Tax ID 1416155373
Ownership Fee Simple
SqFt Source Estimated
Security Features Smoke Detector
Special Listing Condition Standard
Read Less Info
Want to know what your home might be worth? Contact us for a FREE valuation!

Our team is ready to help you sell your home for the highest possible price ASAP

Bought with Patricia W Warfield • Coldwell Banker Realty
"My job is to find and attract mastery-based agents to the office, protect the culture, and make sure everyone is happy! "







