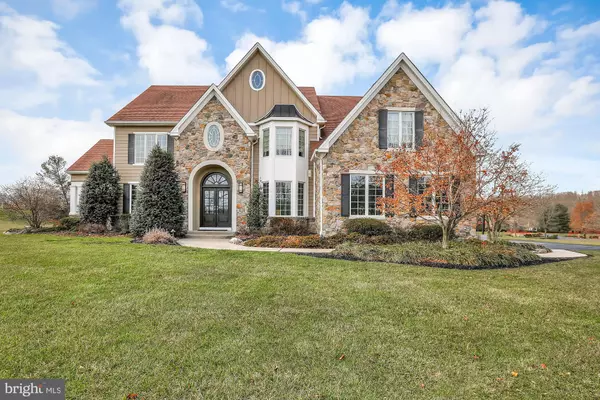$950,000
$999,999
5.0%For more information regarding the value of a property, please contact us for a free consultation.
4 Beds
5 Baths
5,564 SqFt
SOLD DATE : 05/22/2020
Key Details
Sold Price $950,000
Property Type Single Family Home
Sub Type Detached
Listing Status Sold
Purchase Type For Sale
Square Footage 5,564 sqft
Price per Sqft $170
Subdivision Ests Of Ballamore
MLS Listing ID PABU487060
Sold Date 05/22/20
Style Colonial
Bedrooms 4
Full Baths 4
Half Baths 1
HOA Fees $37/ann
HOA Y/N Y
Abv Grd Liv Area 4,164
Originating Board BRIGHT
Year Built 2003
Annual Tax Amount $17,477
Tax Year 2020
Lot Size 2.082 Acres
Acres 2.08
Lot Dimensions 0.00 x 0.00
Property Description
Gorgeous, is how you describe this home. Located in the award-winning school district of Central Bucks. This home is unique in its design, and location. Located in a small subdivision that consist of 2 cul-de-sacs and is just minutes to Newtown Boro, and Doylestown Boro, close to Newtown Bypass and close to Route 202 one of the best locations for commuting. This home is not only perfectly located it s also perfectly maintained. HARDIE PLANK is the newest addition to this stucco free home! Enter this home through the new double doors by North Atlantic , the foyer boasts a 2-story entrance with a spiral wrought iron staircase. The foyer opens to a 1st floor office/study and a large living room: all rooms have hardwood and wainscoting, and neutral colors for the discriminating buyer. The living room offers French doors that lead to the side porch; this room also has access to the large dining room with French doors leading to the side porch and overlooks the resort like backyard. The gourmet kitchen can be accessed from the dining room, kitchen and garage. The kitchen is equipped with a Wolf Range, Sub-Zero refrigerator, island, and a large dining area large enough for today s favorite choice of eating/entertaining on a Farm table . The kitchen is beautifully situated for entertaining in the resort like backyard, with French doors leading to the upper patio overlooking the pool. Step down from the kitchen to the 2 story Great room and lounge and cozy up to the stone fireplace. This room also offers picturesque views overlooking the pool. Head to the 2nd floor using the backstairs that lead to the opulent Main bedroom with fireplace and steam shower. The remaining bedrooms are spacious and bright the Jack and Jill have hardwood and neutral colors along with the princess suite! The finished basement boasts a walk-out and full bath with exercise/bedroom. This level also features tile flooring and cabinetry for dishes and glasses and refrigerators for entertaining, along with plenty of room for media and game areas. This 2-acre lot is surrounded by long distant views which make it most desirable; along with the beautiful pool area with ample space for lounging, multiple patios, and separate grill area for entertaining. This home also has a Generator. Quality and location, this is truly a rare find. , Close to local shopping, parks (Tyler State, Kids Castle) and sport facilities, NJ, Phila, NYC, Valley Forge
Location
State PA
County Bucks
Area Buckingham Twp (10106)
Zoning AG
Rooms
Other Rooms Living Room, Dining Room, Primary Bedroom, Bedroom 2, Bedroom 3, Bedroom 4, Kitchen, Game Room, Exercise Room, Great Room, Laundry, Office, Media Room, Primary Bathroom
Basement Full
Interior
Interior Features Breakfast Area
Heating Forced Air, Zoned
Cooling Central A/C
Fireplaces Type Stone, Gas/Propane
Equipment Commercial Range, Range Hood, Refrigerator, Stainless Steel Appliances, Washer, Washer - Front Loading, Dryer - Front Loading
Fireplace Y
Appliance Commercial Range, Range Hood, Refrigerator, Stainless Steel Appliances, Washer, Washer - Front Loading, Dryer - Front Loading
Heat Source Propane - Leased
Laundry Upper Floor
Exterior
Exterior Feature Patio(s), Porch(es)
Garage Garage - Side Entry
Garage Spaces 3.0
Pool In Ground
Waterfront N
Water Access N
View Trees/Woods, Panoramic
Accessibility None
Porch Patio(s), Porch(es)
Parking Type Attached Garage
Attached Garage 3
Total Parking Spaces 3
Garage Y
Building
Story 2
Sewer On Site Septic
Water Well
Architectural Style Colonial
Level or Stories 2
Additional Building Above Grade, Below Grade
New Construction N
Schools
Elementary Schools Warwick
Middle Schools Holicong
High Schools Central Bucks High School East
School District Central Bucks
Others
Senior Community No
Tax ID 06-022-011-006
Ownership Fee Simple
SqFt Source Assessor
Horse Property N
Special Listing Condition Standard
Read Less Info
Want to know what your home might be worth? Contact us for a FREE valuation!

Our team is ready to help you sell your home for the highest possible price ASAP

Bought with Alisha Bowman • BHHS Keystone Properties

"My job is to find and attract mastery-based agents to the office, protect the culture, and make sure everyone is happy! "







